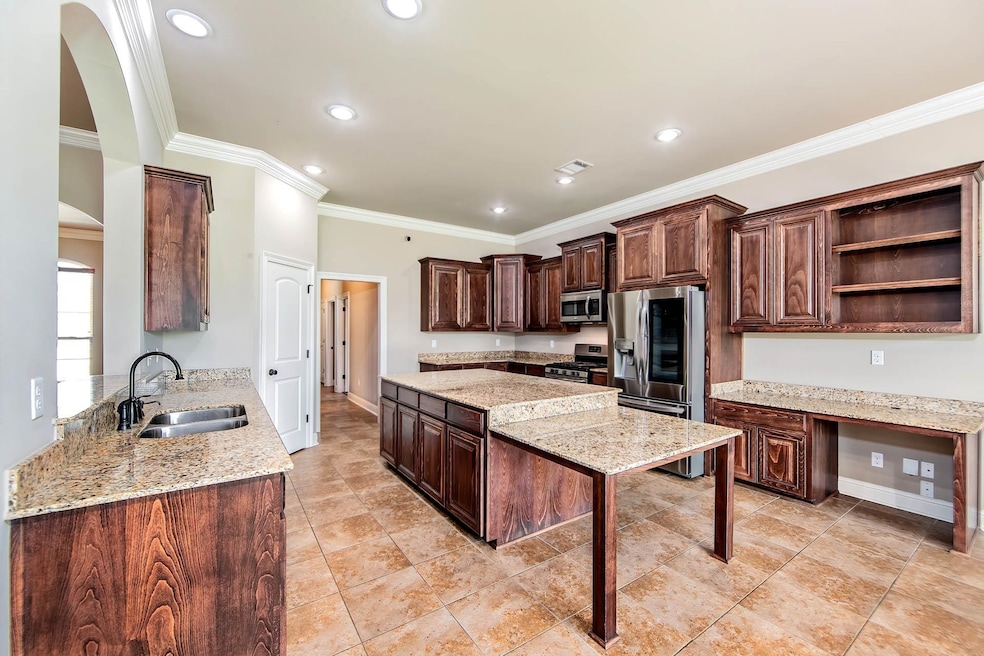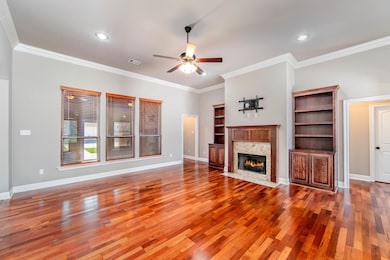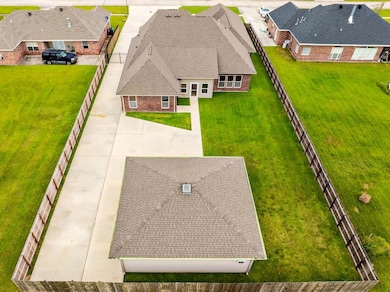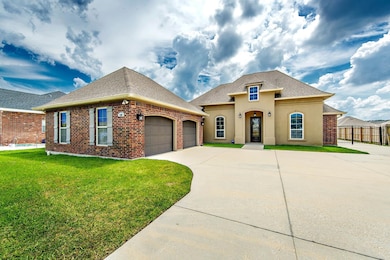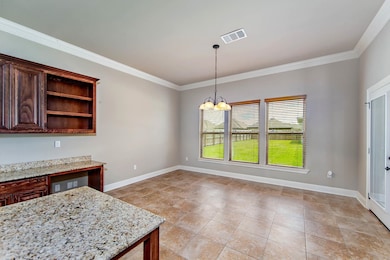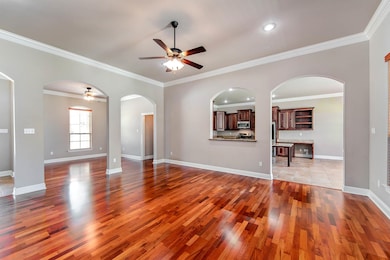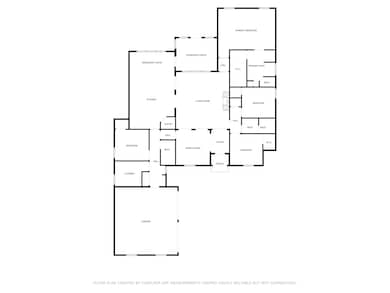
Estimated payment $2,506/month
Highlights
- RV or Boat Parking
- 0.37 Acre Lot
- Breakfast Area or Nook
- Oakshire Elementary School Rated 9+
- Traditional Architecture
- Stainless Steel Appliances
About This Home
Welcome to your dream home nestled in the desirable Southern Estates subdivision, this spacious and meticulously updated residence offers the perfect blend of luxury, comfort, and practicality. Step inside to discover an open and airy layout with high ceilings, gorgeous arched openings, and beautiful laminate and ceramic floors throughout. The living room steals the show with a cozy gas fireplace and stunning custom built-ins, adding both style and storage. The gourmet kitchen features beautiful wood cabinets, massive island, and a casual breakfast area—perfect for entertaining or family meals. Designed for privacy, the home boasts three large wings, offering separate retreats for family or guests. Enjoy spacious bedrooms, a huge laundry room, and luxurious touches like custom wood blinds. The primary suite sits on a private side of the home... over-sized bath and walk-in-closet. Outside, your private oasis awaits: an enclosed patio for year-round enjoyment, a new fence, and a massive 30x28 INSULATED SHOP with a garage door—ideal for hobbies or storage. The enlarged driveway with nearly $70,000 in concrete upgrades extends to the backyard and accommodates a 42ft camper or fifth wheel. Backyard is secured by a ornate metal gate. Recent upgrades include a new roof, new garage door openers, new exterior lighting, and inground drainage, plus a whole house GENERATOR (rebuilt post-Hurricane Ida) for peace of mind. Best of all? No flood insurance required (Zone X)! Unbelievably efficient home with very low utility costs! This is more than a house—it’s a lifestyle. Don’t miss this exceptional property just seconds from Hwy 90-- insanely easy access to Houma, Thibodaux, Morgan City or even New Orleans. This hot new listing won’t last long—schedule your private showing today!
Home Details
Home Type
- Single Family
Est. Annual Taxes
- $2,138
Year Built
- Built in 2014
Lot Details
- 0.37 Acre Lot
- Lot Dimensions are 80 x 200 x 80 x 201
- Privacy Fence
HOA Fees
- $4 Monthly HOA Fees
Home Design
- Traditional Architecture
- Brick Exterior Construction
- Slab Foundation
- Frame Construction
- Shingle Roof
Interior Spaces
- 2,622 Sq Ft Home
- 1-Story Property
- Built-In Features
- Ceiling height of 9 feet or more
- Ceiling Fan
- Gas Log Fireplace
- Window Treatments
- Ceramic Tile Flooring
- Attic Access Panel
- Laundry Room
Kitchen
- Breakfast Area or Nook
- Oven or Range
- Gas Cooktop
- Microwave
- Dishwasher
- Stainless Steel Appliances
- Disposal
Bedrooms and Bathrooms
- 4 Bedrooms
- En-Suite Bathroom
- Walk-In Closet
- 3 Full Bathrooms
- Double Vanity
- Soaking Tub
- Separate Shower
Home Security
- Storm Doors
- Fire and Smoke Detector
Parking
- 4 Car Attached Garage
- Garage Door Opener
- RV or Boat Parking
Outdoor Features
- Enclosed Patio or Porch
- Exterior Lighting
- Separate Outdoor Workshop
- Outdoor Storage
- Rain Gutters
Utilities
- Cooling Available
- Heating Available
- Whole House Permanent Generator
- Tankless Water Heater
Community Details
- Built by Dsld, LLC
- Southern Estates Subdivision
Map
Home Values in the Area
Average Home Value in this Area
Tax History
| Year | Tax Paid | Tax Assessment Tax Assessment Total Assessment is a certain percentage of the fair market value that is determined by local assessors to be the total taxable value of land and additions on the property. | Land | Improvement |
|---|---|---|---|---|
| 2024 | $2,138 | $28,650 | $3,840 | $24,810 |
| 2023 | $2,138 | $28,010 | $3,200 | $24,810 |
| 2022 | $1,977 | $28,010 | $3,200 | $24,810 |
| 2021 | $1,661 | $25,780 | $3,200 | $22,580 |
| 2020 | $2,454 | $28,010 | $3,200 | $24,810 |
| 2019 | $2,668 | $28,010 | $3,200 | $24,810 |
| 2018 | $1,949 | $27,070 | $3,200 | $23,870 |
| 2017 | $2,708 | $27,070 | $3,200 | $23,870 |
| 2015 | $1,543 | $23,375 | $3,045 | $20,330 |
| 2014 | $298 | $3,045 | $0 | $0 |
| 2013 | $303 | $3,045 | $0 | $0 |
Property History
| Date | Event | Price | List to Sale | Price per Sq Ft |
|---|---|---|---|---|
| 06/24/2025 06/24/25 | Price Changed | $440,000 | -2.0% | $168 / Sq Ft |
| 04/29/2025 04/29/25 | For Sale | $449,000 | -- | $171 / Sq Ft |
About the Listing Agent

With a lifelong connection to real estate, I bring over a decade of professional experience as a licensed REALTOR®, serving southeastern Louisiana, including the Bayou and Greater Baton Rouge regions. Growing up with a top-producing real estate mother, I learned the industry from a young age, starting hands-on work in real estate offices during middle school.
Since earning my license in 2011, I’ve had the privilege of helping over 300 clients achieve their real estate goals. My past
Lyndsie Lace's Other Listings
Source: Bayou Board of REALTORS®
MLS Number: 2025007774
APN: 54049
- 360 Sugar Plum St
- 4777 Celine Dr
- 4792 Emile Dr
- 252 Marie Claire Dr
- 4777 Henri Dr
- 4781 Henri Dr
- 461 Sugar Plum St
- 287 Sugar Plum St
- 239 Sophie Dr
- 266 Sophie Dr
- Banbury IV A Plan at Parc Evangeline
- Greys IV A Plan at Parc Evangeline
- Townsend IV A Plan at Parc Evangeline
- Sycamore IV A Plan at Evangeline Oaks
- Ripley V B Plan at Parc Evangeline
- Aubry III A Plan at Evangeline Oaks
- Nolana IV A Plan at Evangeline Oaks
- Fleetwood III A Plan at Parc Evangeline
- Oxford V B Plan at Parc Evangeline
- Dalton IV A Plan at Parc Evangeline
- 5467 W Park Ave
- 307 Mobile Estates Dr
- 707 Bayou Gardens Blvd
- 5818 W Main St
- 137 Synergy Center Blvd
- 1803 Martin Luther King Blvd
- 1826 Martin Luther King Blvd
- 100 Ansley Place Ct
- 6656 Linda St Unit B D
- 1 Stones Throw Dr
- 209 N French Quarter Dr
- 100 Cameron Isles Ct
- 286 Monarch Dr Unit A
- 208 Monarch Dr
- 100 Belmere Luxury Ct
- 461 S Hollywood Rd
- 150 Shady Arbors Cir
- 7416 Park Ave
- 302 Suthon Ave
- 320 Barataria Ave
