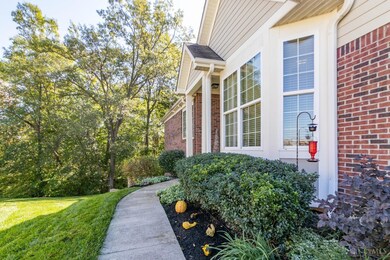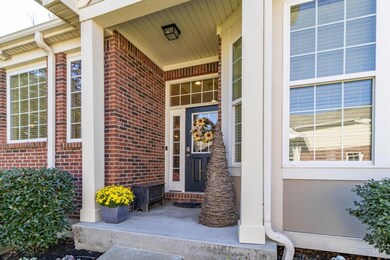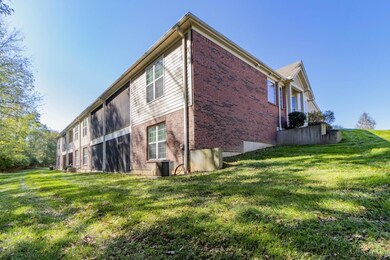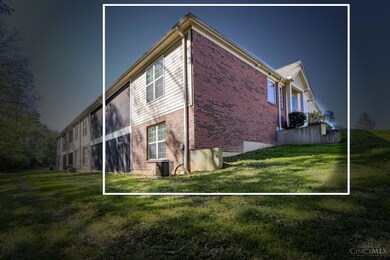Welcome to luxury living in the White Pillars community! This stunning ground-level end unit condominium offers over 2,300 sq ft of elegant living space, featuring 2 bedrooms, 2.5 baths, a study, and a finished lower level. The first-floor primary suite and study provide convenience. The study features crown molding and French doors with a transom. Enjoy outdoor living with both a screened upper-level deck and a screened lower-level patio. The eat-in kitchen is a chef's delight, double oven, granite countertops, upgraded cabinets, accent lighting, and a spacious island. The finished lower level includes large family room with wet bar, full bath, second bedroom, a flex/media room and ample storage space. Upgraded with a tech package, including a 3-zone Sonos sound system, keyless entry, remote thermostat control and Ring doorbell. Located just 5 minutes from historic downtown Loveland, you'll also enjoy access to a pool, clubhouse, and exercise facility. This is a must-see!







