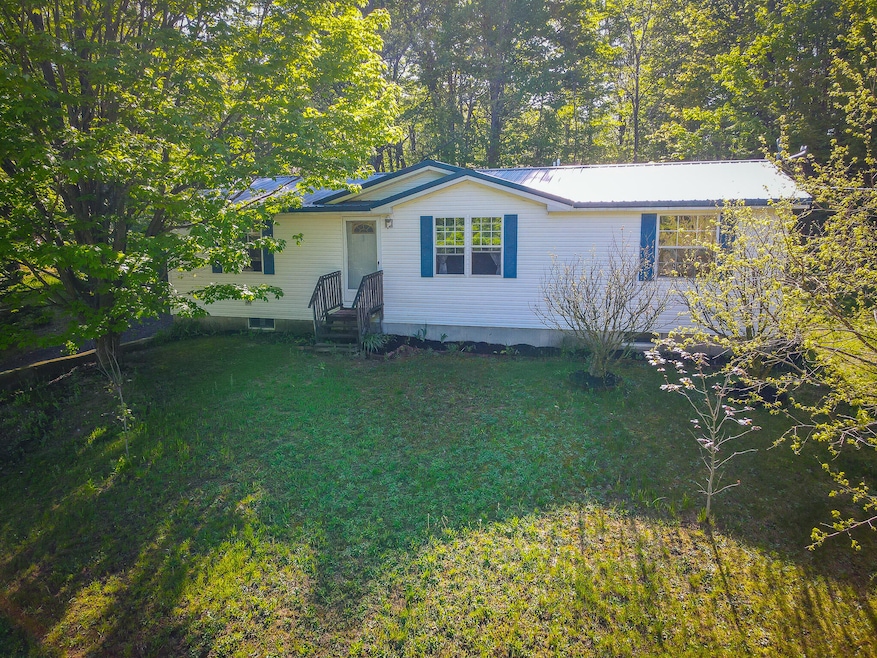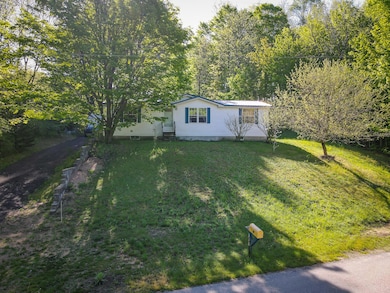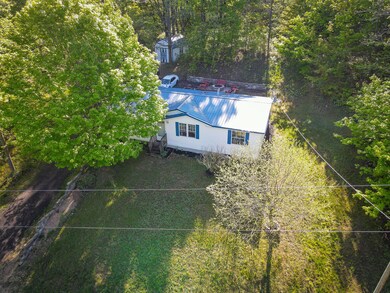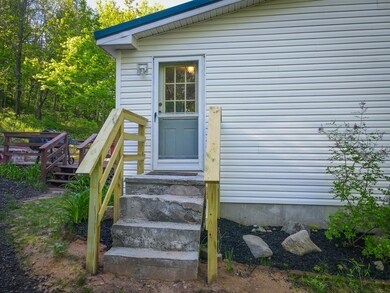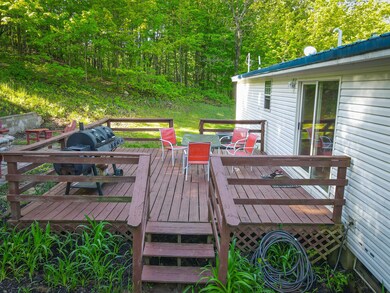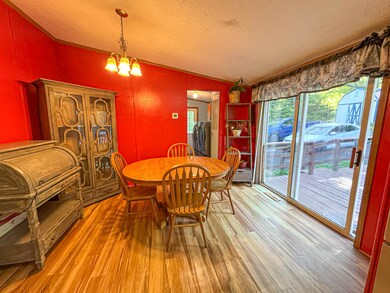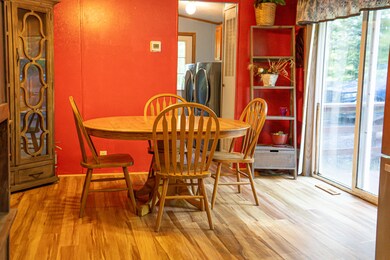
338 Valley St Shelby, MI 49455
Estimated payment $1,486/month
Highlights
- Deck
- Living Room
- Shed
- Eat-In Kitchen
- Laundry Room
- Forced Air Heating and Cooling System
About This Home
Welcome to 338 Valley Street — a clean, well-kept 3-bedroom, 2-bath ranch sitting just outside of downtown Shelby. Built in 2000 and thoughtfully maintained since, this home offers a practical layout with nearly 1,400 square feet of living space, central heat and A/C, public water and sewer, and a newer roof overhead for peace of mind.The main floor features a spacious primary suite with a private attached bathroom, two additional bedrooms, and a second full bath. Downstairs, a full poured-concrete basement offers loads of dry storage and room to expand — finish it off for instant equity.Step outside to a large backyard that's perfect for pets, play, or gathering around the fire pit. Enjoy coffee on the back deck or make use of the oversized shed for your tools and toys. Located on a quiet street just minutes from Shelby's shops, schools, and amenities, this one checks all the boxes for small-town living with space to grow. Whether you're looking for your first home, your next chapter, or a solid investment this place is move-in ready and priced right.
Property Details
Home Type
- Mobile/Manufactured
Est. Annual Taxes
- $1,036
Year Built
- Built in 2000
Lot Details
- 0.29 Acre Lot
- Lot Dimensions are 83' x 155' x 80' x 151'
- Lot Has A Rolling Slope
Home Design
- Metal Roof
- Vinyl Siding
Interior Spaces
- 1,400 Sq Ft Home
- 1-Story Property
- Living Room
- Basement Fills Entire Space Under The House
Kitchen
- Eat-In Kitchen
- Oven
- Dishwasher
- Trash Compactor
Flooring
- Carpet
- Vinyl
Bedrooms and Bathrooms
- 3 Main Level Bedrooms
- 2 Full Bathrooms
Laundry
- Laundry Room
- Laundry on main level
- Dryer
- Washer
Outdoor Features
- Deck
- Shed
- Storage Shed
Utilities
- Forced Air Heating and Cooling System
- Heating System Uses Natural Gas
Map
Home Values in the Area
Average Home Value in this Area
Tax History
| Year | Tax Paid | Tax Assessment Tax Assessment Total Assessment is a certain percentage of the fair market value that is determined by local assessors to be the total taxable value of land and additions on the property. | Land | Improvement |
|---|---|---|---|---|
| 2024 | $299 | $31,000 | $31,000 | $0 |
| 2023 | $681 | $32,700 | $32,700 | $0 |
| 2022 | $1,036 | $28,000 | $0 | $0 |
| 2021 | $654 | $22,900 | $22,900 | $0 |
| 2020 | $940 | $22,900 | $22,900 | $0 |
| 2019 | $959 | $21,700 | $0 | $0 |
| 2018 | $1,064 | $25,400 | $0 | $0 |
| 2017 | $1,064 | $24,800 | $0 | $0 |
| 2016 | -- | $25,000 | $0 | $0 |
| 2013 | -- | $22,100 | $0 | $0 |
Property History
| Date | Event | Price | Change | Sq Ft Price |
|---|---|---|---|---|
| 05/27/2025 05/27/25 | For Sale | $250,000 | -- | $179 / Sq Ft |
Purchase History
| Date | Type | Sale Price | Title Company |
|---|---|---|---|
| Interfamily Deed Transfer | -- | None Available | |
| Deed | $6,900 | -- |
Mortgage History
| Date | Status | Loan Amount | Loan Type |
|---|---|---|---|
| Open | $54,945 | FHA |
Similar Home in Shelby, MI
Source: Southwestern Michigan Association of REALTORS®
MLS Number: 25024439
APN: 046-470-016-00
- 9 N Michigan Ave
- 0 W Shelby Rd Unit Parcel B 25011963
- 0 S Oceana Dr
- 2845 S Oceana Dr
- VL N Michigan Ave
- 193 Devonwood Dr
- 196 Devonwood Dr
- 198 Devonwood Dr
- Lot 4 Devonwood Dr
- 194 Devonwood Dr
- 109 E 5th St
- 320 N State St
- 310 S Sunset Terrace
- 257 Aspen Hill Dr
- 271 Aspen Hill Dr
- 261 Aspen Hill Dr
- 277 Aspen Hill Dr
- 254 Willowside Dr
- 269 Aspen Hill Dr
- 259 Aspen Hill Dr
