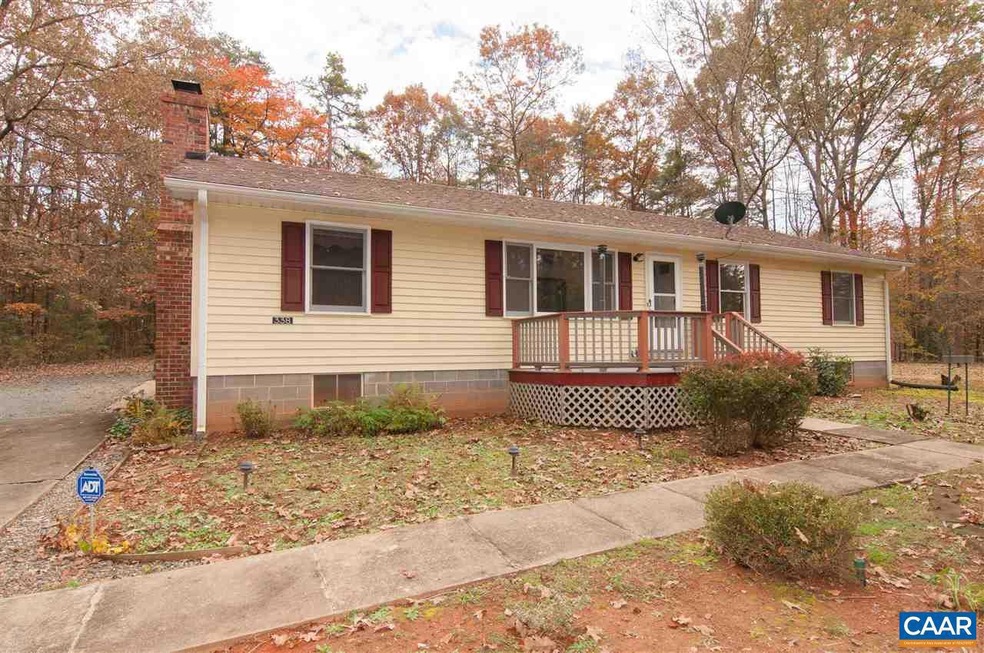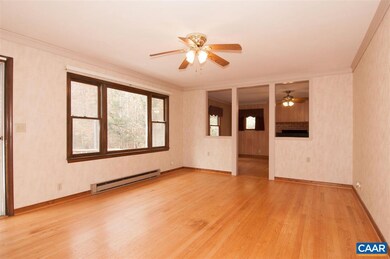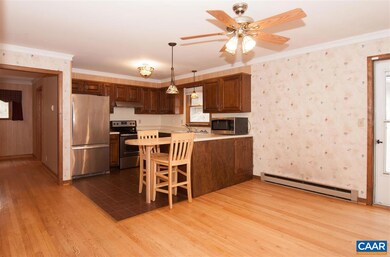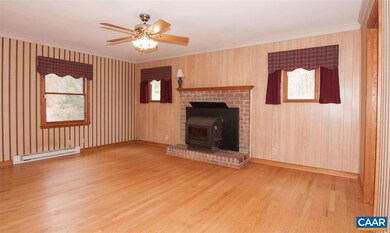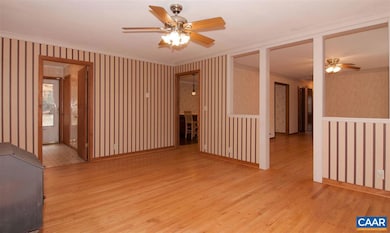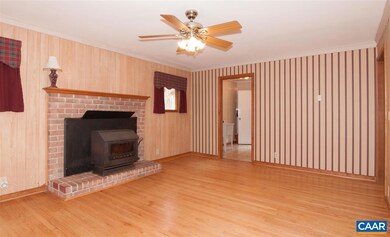
338 Walnut Shade Rd Louisa, VA 23093
Estimated Value: $320,000 - $378,000
Highlights
- View of Trees or Woods
- 8.82 Acre Lot
- Wood Burning Stove
- Louisa County Middle School Rated A-
- Deck
- Private Lot
About This Home
As of December 2018Private getaway on 8.2 AC minutes from town of Louisa. New high-speed Comcast internet, level 3 bed 2 bath ranch with hardwood floors, living room plus family room with woodstove, spacious kitchen with new appliances, breakfast bar and crown molding, eat-in dining area leading to rear composite deck and large screened gazebo with electric for true relaxation and outdoor living. Master bedroom suite, 2 additional bedrooms, full bath and laundry/mud room with rear access. Full walk-out basement with extra 240 V sub-panel for shop work, lovely landscaped yard, storage/wood shed, parking for cars, boat, RV. ADT Security System installed, roof approx. 4-5 yrs old. Special Financing Incentives available on this property from SIRVA Mortgage.,Formica Counter,Wood Cabinets,Fireplace in Family Room
Last Agent to Sell the Property
REAL ESTATE III, INC. License #0225213339[4505] Listed on: 11/08/2018
Last Buyer's Agent
Default Agent
Default Office License #CAAR:DEFAULT
Home Details
Home Type
- Single Family
Est. Annual Taxes
- $1,194
Year Built
- Built in 1985
Lot Details
- 8.82 Acre Lot
- Landscaped
- Private Lot
- Sloped Lot
- Partially Wooded Lot
- Property is zoned A-2, Agricultural General
Property Views
- Woods
- Pasture
Home Design
- Rambler Architecture
- Block Foundation
- Slab Foundation
- Composition Roof
- Vinyl Siding
Interior Spaces
- Property has 1 Level
- Wood Burning Stove
- Family Room
- Living Room
- Dining Room
- Utility Room
Kitchen
- Breakfast Area or Nook
- Electric Oven or Range
- Microwave
- Dishwasher
Flooring
- Wood
- Ceramic Tile
- Vinyl
Bedrooms and Bathrooms
- 3 Main Level Bedrooms
- En-Suite Primary Bedroom
- 2 Full Bathrooms
Laundry
- Laundry Room
- Washer and Dryer Hookup
Unfinished Basement
- Basement Fills Entire Space Under The House
- Interior and Exterior Basement Entry
Home Security
- Home Security System
- Fire and Smoke Detector
Outdoor Features
- Deck
- Screened Patio
- Shed
- Porch
Schools
- Trevilians Elementary School
- Louisa Middle School
- Louisa High School
Utilities
- Window Unit Cooling System
- Baseboard Heating
- Well
- Septic Tank
Community Details
- No Home Owners Association
Ownership History
Purchase Details
Home Financials for this Owner
Home Financials are based on the most recent Mortgage that was taken out on this home.Similar Homes in Louisa, VA
Home Values in the Area
Average Home Value in this Area
Purchase History
| Date | Buyer | Sale Price | Title Company |
|---|---|---|---|
| Funkhouser Erika Denee | $175,000 | Bridge Title Llc |
Mortgage History
| Date | Status | Borrower | Loan Amount |
|---|---|---|---|
| Open | Funkhouser Erika Denee | $156,500 | |
| Previous Owner | Funkhouser Erika Denee | $157,500 | |
| Previous Owner | Atkins Kenneth Carl | $171,830 | |
| Previous Owner | Slover Darrell L | $92,976 | |
| Previous Owner | Slover Darrell L | $98,300 |
Property History
| Date | Event | Price | Change | Sq Ft Price |
|---|---|---|---|---|
| 12/28/2018 12/28/18 | Sold | $175,000 | -5.4% | $112 / Sq Ft |
| 12/04/2018 12/04/18 | Pending | -- | -- | -- |
| 11/08/2018 11/08/18 | For Sale | $185,000 | -- | $118 / Sq Ft |
Tax History Compared to Growth
Tax History
| Year | Tax Paid | Tax Assessment Tax Assessment Total Assessment is a certain percentage of the fair market value that is determined by local assessors to be the total taxable value of land and additions on the property. | Land | Improvement |
|---|---|---|---|---|
| 2024 | $1,809 | $251,200 | $59,800 | $191,400 |
| 2023 | $1,613 | $235,800 | $54,800 | $181,000 |
| 2022 | $1,534 | $213,100 | $52,400 | $160,700 |
| 2021 | $1,071 | $199,200 | $50,000 | $149,200 |
| 2020 | $1,351 | $187,700 | $50,000 | $137,700 |
| 2019 | $1,315 | $182,700 | $50,000 | $132,700 |
| 2018 | $1,278 | $177,500 | $50,000 | $127,500 |
| 2017 | $1,146 | $165,900 | $48,800 | $117,100 |
| 2016 | $1,146 | $159,100 | $48,800 | $110,300 |
| 2015 | $1,138 | $158,000 | $48,800 | $109,200 |
| 2013 | -- | $153,800 | $51,300 | $102,500 |
Agents Affiliated with this Home
-
MAGGIE MacINNIS

Seller's Agent in 2018
MAGGIE MacINNIS
REAL ESTATE III, INC.
(434) 981-6669
41 Total Sales
-
D
Buyer's Agent in 2018
Default Agent
Default Office
Map
Source: Bright MLS
MLS Number: 583314
APN: 39-3-1E1
- 2671 Waldrop Church Rd
- 2888 Waldrop Church Rd
- 0 Martin Village Rd Unit 16B MV 663554
- 0 Martin Village Rd Unit 16C MV 663342
- 575 Amick Rd Unit Amick C
- 560 Amick Rd Unit Amick B
- 494 Amick Rd Unit Amick A
- 0 Amick Rd Unit AW3 663574
- 0 Amick Rd Unit AW2 663563
- 23-10-ABC Louisa Rd
- 23-10-ABC Louisa Rd Unit 23-10 A, B, C
- 1033 Harris Creek Rd
- 454 Kents Mill Rd
- 112 Cardinal Rd
- 301 Bibb St
- 322 Cardinal Rd
- 115 Thomasson Rd
- 124 West St
- Lot 6 Lake Ruth Ann Rd
- 338 Walnut Shade Rd
- 330 Walnut Shade Rd
- 384 Walnut Shade Rd
- 2585 Waldrop Church Rd
- 226 Walnut Shade Rd
- 345 Walnut Shade Rd
- 2681 Waldrop Church Rd
- 430 Walnut Shade Rd
- 2531 Waldrop Church Rd
- 405 Walnut Shade Rd
- 2485 Waldrop Church Rd
- 2668 Waldrop Church Rd
- 319 Walnut Shade Rd
- 463 Walnut Shade Rd
- 102 Walnut Shade Rd
- 2504 Waldrop Church Rd
- 2580 Waldrop Church Rd
- 289 Walnut Shade Rd
- 2746 Waldrop Church Rd
- 2596 Waldrop Church Rd
