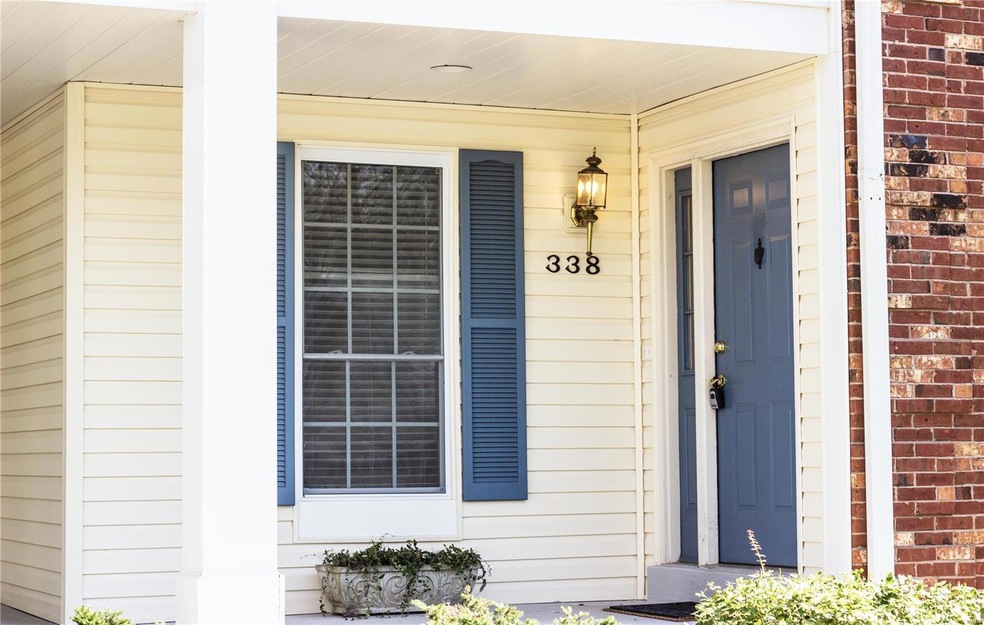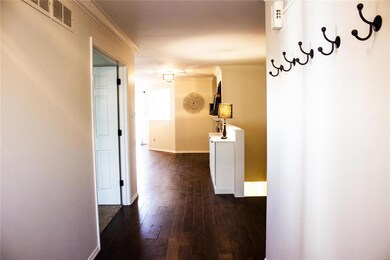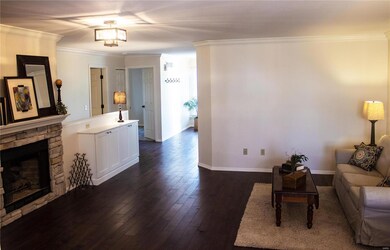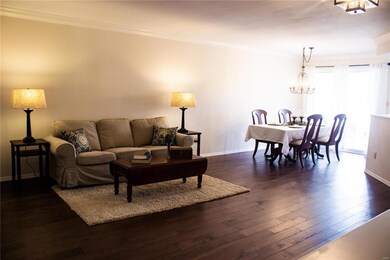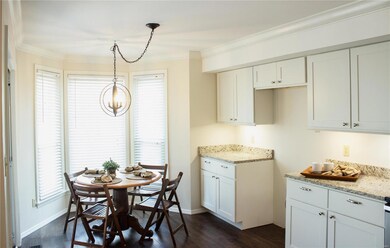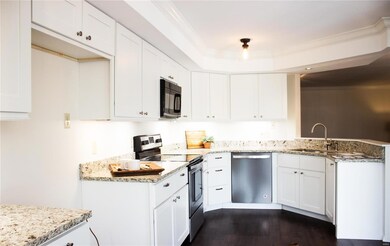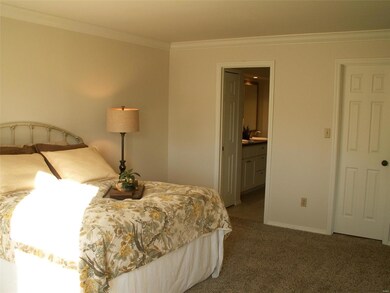
338 Waterside Dr Unit E15 Grover, MO 63040
Highlights
- Open Floorplan
- Ground Level Unit
- Eat-In Kitchen
- Fairway Elementary School Rated A
- Granite Countertops
- Brick Veneer
About This Home
As of March 2025Beautiful condo, great community! Over 2000 square feet of living space in this newly renovated 3 bedroom, 2 bath home. Some of the features include remodeled kitchen with granite counters, wood cabinets with soft close doors and drawers, new appliances, remodeled bathrooms, new flooring including hardwood, new lighting, freshly painted, crown moldings, stone surround gas fireplace, main floor laundry, lower level finished family room with walk out; oversized tuck under garage, abundance of storage space, clubhouse with pools, fitness room, tennis courts, game room, social events, walking trail, etc. Schedule your showing today!
Last Agent to Sell the Property
Worth Clark Realty License #2015011820 Listed on: 08/08/2019

Property Details
Home Type
- Condominium
Est. Annual Taxes
- $3,234
Year Built
- Built in 1988
HOA Fees
- $381 Monthly HOA Fees
Parking
- 2 Car Garage
- Basement Garage
- Garage Door Opener
- Off-Street Parking
Home Design
- Brick Veneer
- Vinyl Siding
Interior Spaces
- 1,604 Sq Ft Home
- Multi-Level Property
- Open Floorplan
- Gas Fireplace
- Living Room with Fireplace
- Combination Dining and Living Room
- Laundry on main level
Kitchen
- Eat-In Kitchen
- Electric Oven or Range
- Microwave
- Dishwasher
- Granite Countertops
Bedrooms and Bathrooms
- 3 Main Level Bedrooms
- 2 Full Bathrooms
- Dual Vanity Sinks in Primary Bathroom
Partially Finished Basement
- Walk-Out Basement
- Basement Storage
Schools
- Fairway Elem. Elementary School
- Wildwood Middle School
- Eureka Sr. High School
Utilities
- Forced Air Heating and Cooling System
- Heating System Uses Gas
- Gas Water Heater
Additional Features
- Covered Deck
- Ground Level Unit
Listing and Financial Details
- Assessor Parcel Number 24U-53-0693
Community Details
Overview
- 10 Units
Recreation
- Recreational Area
Ownership History
Purchase Details
Home Financials for this Owner
Home Financials are based on the most recent Mortgage that was taken out on this home.Purchase Details
Home Financials for this Owner
Home Financials are based on the most recent Mortgage that was taken out on this home.Purchase Details
Home Financials for this Owner
Home Financials are based on the most recent Mortgage that was taken out on this home.Purchase Details
Purchase Details
Home Financials for this Owner
Home Financials are based on the most recent Mortgage that was taken out on this home.Purchase Details
Similar Home in Grover, MO
Home Values in the Area
Average Home Value in this Area
Purchase History
| Date | Type | Sale Price | Title Company |
|---|---|---|---|
| Personal Reps Deed | -- | True Title | |
| Warranty Deed | $245,500 | True Title Company Llc | |
| Warranty Deed | $171,000 | Title Partners Agency Llc | |
| Warranty Deed | $209,000 | Ort | |
| Warranty Deed | $178,000 | -- | |
| Interfamily Deed Transfer | -- | -- |
Mortgage History
| Date | Status | Loan Amount | Loan Type |
|---|---|---|---|
| Open | $252,000 | New Conventional | |
| Previous Owner | $196,400 | New Conventional | |
| Previous Owner | $133,500 | Unknown |
Property History
| Date | Event | Price | Change | Sq Ft Price |
|---|---|---|---|---|
| 04/05/2025 04/05/25 | For Sale | $349,000 | 0.0% | $218 / Sq Ft |
| 03/19/2025 03/19/25 | Sold | -- | -- | -- |
| 02/25/2025 02/25/25 | Pending | -- | -- | -- |
| 02/13/2025 02/13/25 | For Sale | $349,000 | +39.7% | $218 / Sq Ft |
| 02/09/2025 02/09/25 | Off Market | -- | -- | -- |
| 09/30/2019 09/30/19 | Sold | -- | -- | -- |
| 08/14/2019 08/14/19 | Pending | -- | -- | -- |
| 08/08/2019 08/08/19 | For Sale | $249,900 | +38.9% | $156 / Sq Ft |
| 12/27/2018 12/27/18 | Sold | -- | -- | -- |
| 12/09/2018 12/09/18 | Pending | -- | -- | -- |
| 12/04/2018 12/04/18 | Price Changed | $179,900 | -10.0% | $76 / Sq Ft |
| 10/26/2018 10/26/18 | Price Changed | $199,900 | -4.8% | $85 / Sq Ft |
| 09/23/2018 09/23/18 | Price Changed | $210,000 | -4.5% | $89 / Sq Ft |
| 09/17/2018 09/17/18 | For Sale | $219,900 | 0.0% | $93 / Sq Ft |
| 09/11/2018 09/11/18 | Pending | -- | -- | -- |
| 08/21/2018 08/21/18 | Price Changed | $219,900 | -2.2% | $93 / Sq Ft |
| 08/08/2018 08/08/18 | Price Changed | $224,900 | -6.3% | $96 / Sq Ft |
| 07/18/2018 07/18/18 | For Sale | $239,900 | -- | $102 / Sq Ft |
Tax History Compared to Growth
Tax History
| Year | Tax Paid | Tax Assessment Tax Assessment Total Assessment is a certain percentage of the fair market value that is determined by local assessors to be the total taxable value of land and additions on the property. | Land | Improvement |
|---|---|---|---|---|
| 2024 | $3,234 | $46,510 | $12,200 | $34,310 |
| 2023 | $3,234 | $46,510 | $12,200 | $34,310 |
| 2022 | $3,228 | $43,150 | $12,200 | $30,950 |
| 2021 | $3,204 | $43,150 | $12,200 | $30,950 |
| 2020 | $3,094 | $39,730 | $10,960 | $28,770 |
| 2019 | $3,107 | $39,730 | $10,960 | $28,770 |
| 2018 | $2,634 | $31,770 | $4,880 | $26,890 |
| 2017 | $2,572 | $31,770 | $4,880 | $26,890 |
| 2016 | $2,546 | $30,250 | $5,490 | $24,760 |
| 2015 | $2,494 | $30,250 | $5,490 | $24,760 |
| 2014 | $2,572 | $30,420 | $6,190 | $24,230 |
Agents Affiliated with this Home
-
Noel Mitchell
N
Seller's Agent in 2025
Noel Mitchell
Tom Shaw, REALTORS
(314) 520-3358
1 in this area
16 Total Sales
-
Kathy Heitzman

Buyer's Agent in 2025
Kathy Heitzman
Nettwork Global
(314) 583-1811
2 in this area
93 Total Sales
-
Jake Enright
J
Seller's Agent in 2019
Jake Enright
Worth Clark Realty
1 in this area
8 Total Sales
-
Cindy Baker

Seller's Agent in 2018
Cindy Baker
Berkshire Hathaway HomeServices Alliance Real Estate
(314) 504-0933
101 Total Sales
-
E
Seller Co-Listing Agent in 2018
Eugene Baker
Berkshire Hathaway HomeServices Alliance Real Estate
Map
Source: MARIS MLS
MLS Number: MIS19059951
APN: 24U-53-0693
- 318 Waterside Dr
- 306 Waterside Dr Unit D21
- 412 Waterside Dr
- 425 Charter Way Dr Unit K16
- 208 Waterside Dr Unit A22
- 16307 Sailor Cove Ct
- 16312 Sunset Pointe Ct
- 16166 Port of Nantucket Dr
- 116 Sweet Cherry Way
- 406 Copper Lakes Blvd
- 153 Stella Cherry Way
- 16329 Black Cherry Dr
- 16368 Cherry Orchard Dr
- 179 Cherry Hills Meadows Dr
- 16144 Castlerea Blvd
- 16351 Audubon Village Dr
- 16042 Nantucket Island Dr
- 16112 Ridgewoods Manor Cir
- 709 Summer Oak Dr
- 16307 Audubon Village Dr
