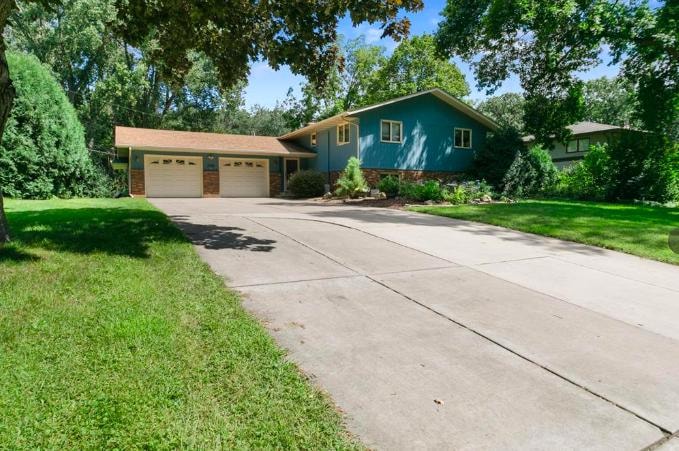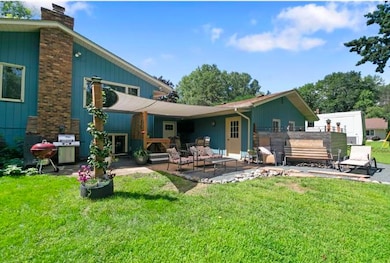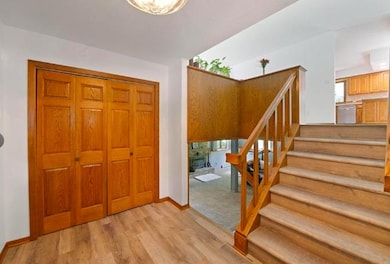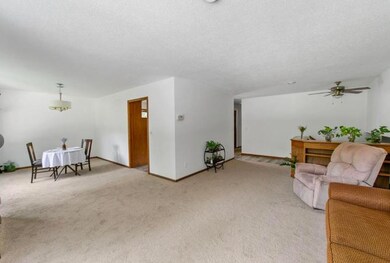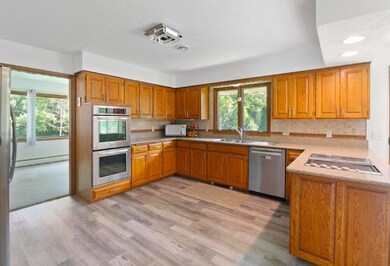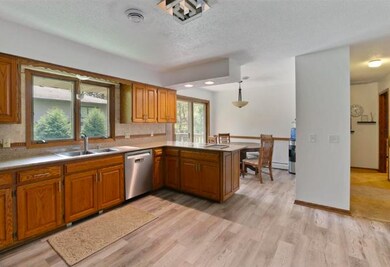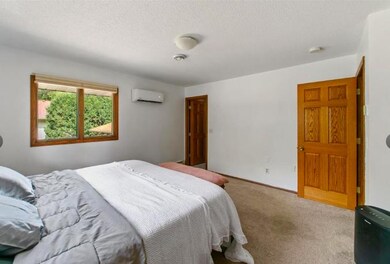3380 Dunlap St N New Brighton, MN 55112
4
Beds
2
Baths
2,922
Sq Ft
0.35
Acres
Highlights
- 1 Fireplace
- No HOA
- Living Room
- Island Lake Elementary School Rated A-
- 3 Car Attached Garage
- 1-minute walk to Crepeau Nature Preserve
About This Home
Short term rental available, 3-6 months. Are you in transition, need a 4BR, 2BA home in an exceptional area? Great space, large living room and lower level family room. Oversized garage for storage and cars. Tenant to pay all utilities. Mounds View School District.
Home Details
Home Type
- Single Family
Est. Annual Taxes
- $5,704
Year Built
- Built in 1976
Lot Details
- Lot Dimensions are 100x124x94x20x170
Parking
- 3 Car Attached Garage
Home Design
- Bi-Level Home
Interior Spaces
- 1 Fireplace
- Family Room
- Living Room
- Dining Room
- Finished Basement
- Basement Fills Entire Space Under The House
- Attic Fan
- Laundry Room
Bedrooms and Bathrooms
- 4 Bedrooms
Utilities
- Mini Split Air Conditioners
- Boiler Heating System
Community Details
- No Home Owners Association
- Josephine Hills 3 Subdivision
Listing and Financial Details
- Property Available on 12/1/25
Map
Source: NorthstarMLS
MLS Number: 6817924
APN: 34-30-23-13-0005
Nearby Homes
- 3430 Glenarden Rd
- 3522 Glenarden Rd
- 4 Pine Tree Dr Unit 233
- 4 Pine Tree Dr Unit 223
- 4 Pine Tree Dr Unit 324
- 1102 Carlton Dr
- 1420 Arden Place
- 3191 Lake Ln
- 1051 Tiller Ln
- 1415 County Road E W
- 1465 Woodlynn Ave
- 3076 Lexington Ave N Unit A6
- 867 Arbogast St
- 980 Island Lake Ave
- 987 Island Lake Ave
- 958 Woodlynn Ave
- 3680 Milton St N
- 1688 Chatham Ave
- 3163 Christopher Ln
- 3330 Victoria St N
- 4 Pine Tree Dr Unit 214
- 3150 Lexington Ave N
- 1080 County Road D W
- 2980 Snelling Ave N
- 3595 Owasso St
- 2862 Lexington Place N
- 3529 Owasso St
- 3585 Owasso St
- 2755 Lexington Ave N
- 2829 Pascal St
- 1360 Terrace Dr
- 1005 Gramsie Rd
- 1290 County Road F W
- 4066 Lexington Ave N
- 577 Harriet Ave
- 4043 Chatsworth St N
- 2650 Lexington Ave
- 2730 Herschel St N
- 590 Cleveland Ave SW
- 2740 Fairview Ave N
