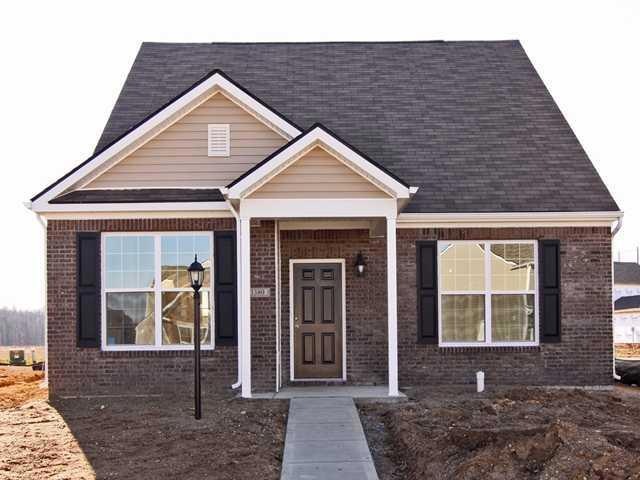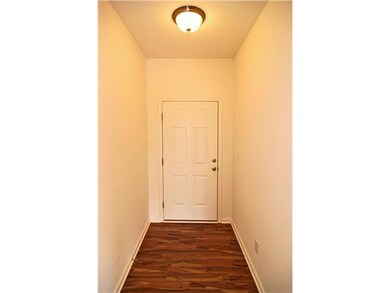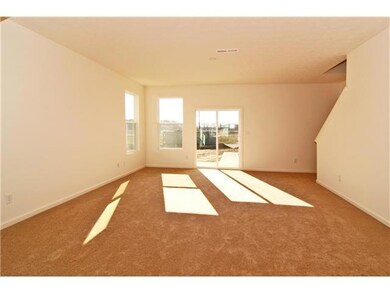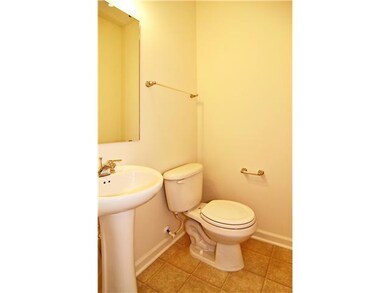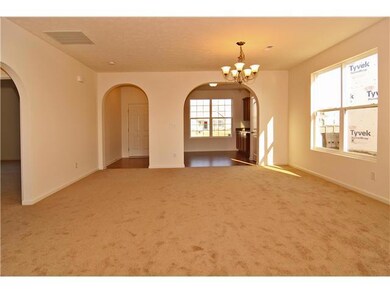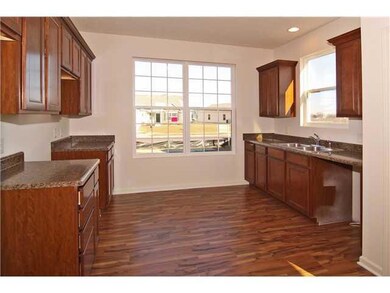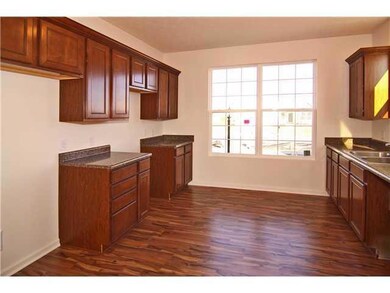
3380 Lakestream Dr Columbus, IN 47201
Highlights
- Vaulted Ceiling
- Main Floor Primary Bedroom
- Community Pool
- Southside Elementary School Rated A-
- L-Shaped Dining Room
- Thermal Windows
About This Home
As of September 2020RECENTLY REDUCED! Two story with master down. Open floor plan with 9' ceilings on main, lots of storage area. Upgraded flooring & cabinets, Black - Smoothtop range, Microhood, Dishwasher. Master suite has a WIC and linen closet too! Gorgeous upgraded cabinets with crown moulding in the kitchen. This home is a must see! Put it on your home tour list today. MOVE IN READY!
Last Agent to Sell the Property
Jennifer Lewis
Brokerage Email: jelewis@beazer.com Listed on: 09/26/2011
Home Details
Home Type
- Single Family
Est. Annual Taxes
- $5,584
Year Built
- Built in 2011
HOA Fees
- $28 Monthly HOA Fees
Parking
- 2 Car Attached Garage
Home Design
- Slab Foundation
- Vinyl Construction Material
Interior Spaces
- 2-Story Property
- Vaulted Ceiling
- Thermal Windows
- L-Shaped Dining Room
- Attic Access Panel
- Fire and Smoke Detector
Kitchen
- Electric Cooktop
- Built-In Microwave
- Dishwasher
- Disposal
Bedrooms and Bathrooms
- 3 Bedrooms
- Primary Bedroom on Main
- Walk-In Closet
Utilities
- Forced Air Heating System
- Electric Water Heater
- Multiple Phone Lines
Additional Features
- Patio
- 130 Sq Ft Lot
Listing and Financial Details
- Tax Lot 460
- Assessor Parcel Number 3380LAKESTREAMDRIVE
Community Details
Overview
- Association fees include home owners, maintenance, nature area, parkplayground, tennis court(s)
- Shadow Creek Farms Subdivision
- The community has rules related to covenants, conditions, and restrictions
Recreation
- Community Pool
Ownership History
Purchase Details
Home Financials for this Owner
Home Financials are based on the most recent Mortgage that was taken out on this home.Purchase Details
Home Financials for this Owner
Home Financials are based on the most recent Mortgage that was taken out on this home.Purchase Details
Purchase Details
Home Financials for this Owner
Home Financials are based on the most recent Mortgage that was taken out on this home.Similar Homes in Columbus, IN
Home Values in the Area
Average Home Value in this Area
Purchase History
| Date | Type | Sale Price | Title Company |
|---|---|---|---|
| Warranty Deed | $192,750 | Security Title Services | |
| Deed | $152,000 | -- | |
| Warranty Deed | -- | -- | |
| Deed | $147,750 | First American Title Insuran |
Property History
| Date | Event | Price | Change | Sq Ft Price |
|---|---|---|---|---|
| 09/11/2020 09/11/20 | Sold | $192,750 | -1.1% | $93 / Sq Ft |
| 07/29/2020 07/29/20 | Pending | -- | -- | -- |
| 06/01/2020 06/01/20 | Price Changed | $194,900 | -2.5% | $94 / Sq Ft |
| 04/20/2020 04/20/20 | For Sale | $199,900 | +31.5% | $97 / Sq Ft |
| 03/07/2018 03/07/18 | Sold | $152,000 | -4.9% | $73 / Sq Ft |
| 02/24/2018 02/24/18 | Pending | -- | -- | -- |
| 11/10/2017 11/10/17 | Price Changed | $159,900 | -4.8% | $77 / Sq Ft |
| 10/19/2017 10/19/17 | Price Changed | $167,900 | -1.2% | $81 / Sq Ft |
| 10/03/2017 10/03/17 | Price Changed | $169,900 | -2.9% | $82 / Sq Ft |
| 09/18/2017 09/18/17 | For Sale | $174,900 | +18.4% | $84 / Sq Ft |
| 04/30/2012 04/30/12 | Sold | $147,750 | 0.0% | $75 / Sq Ft |
| 03/31/2012 03/31/12 | Pending | -- | -- | -- |
| 09/26/2011 09/26/11 | For Sale | $147,750 | -- | $75 / Sq Ft |
Tax History Compared to Growth
Tax History
| Year | Tax Paid | Tax Assessment Tax Assessment Total Assessment is a certain percentage of the fair market value that is determined by local assessors to be the total taxable value of land and additions on the property. | Land | Improvement |
|---|---|---|---|---|
| 2024 | $5,584 | $248,300 | $46,900 | $201,400 |
| 2023 | $5,386 | $237,200 | $46,900 | $190,300 |
| 2022 | $2,451 | $216,500 | $46,900 | $169,600 |
| 2021 | $2,244 | $197,100 | $27,000 | $170,100 |
| 2020 | $2,291 | $200,700 | $27,000 | $173,700 |
| 2019 | $1,919 | $177,500 | $23,000 | $154,500 |
| 2018 | $1,900 | $164,900 | $23,000 | $141,900 |
| 2017 | $1,714 | $156,100 | $13,800 | $142,300 |
| 2016 | $1,720 | $157,600 | $13,800 | $143,800 |
| 2014 | $1,722 | $155,400 | $16,200 | $139,200 |
Agents Affiliated with this Home
-

Seller's Agent in 2020
Stacy West
Berkshire Hathaway Home
(765) 238-9103
84 Total Sales
-
B
Buyer's Agent in 2020
Brigette Nolting
CENTURY 21 Breeden REALTORS®
-

Seller's Agent in 2018
Leigh Burchyett
Berkshire Hathaway Home
(812) 350-3365
214 Total Sales
-

Seller Co-Listing Agent in 2018
Barry Czachura
Berkshire Hathaway Home
(812) 344-1189
42 Total Sales
-
J
Buyer's Agent in 2018
Jason Roeder
Berkshire Hathaway Home
-
J
Seller's Agent in 2012
Jennifer Lewis
Map
Source: MIBOR Broker Listing Cooperative®
MLS Number: 21143293
APN: 03-85-02-230-000.120-005
- 3367 Rolling Knoll Ln
- 2101 Shadow Fox Dr
- 3184 Rolling Hill Dr
- 2017 Shadow Creek Blvd
- 2201 Creek Bank Dr
- 2282 Creekland Dr
- 2327 Creekland Dr
- 2302 Middle View Dr
- 2006 Creek Bank Dr
- 2369 Orchard Creek Dr
- 2401 Creek Bank Dr
- 2416 Meadow Bend Dr
- 2421 Creek Bank Dr
- 2502 Creekland Dr
- 2449 Orchard Creek Dr
- 2545 Coneflower Ct
- 2536 Daffodil Ct E
- 2533 Violet Way
- 2935 Cross Creek Dr
- 2756 Bluebell Ct E
