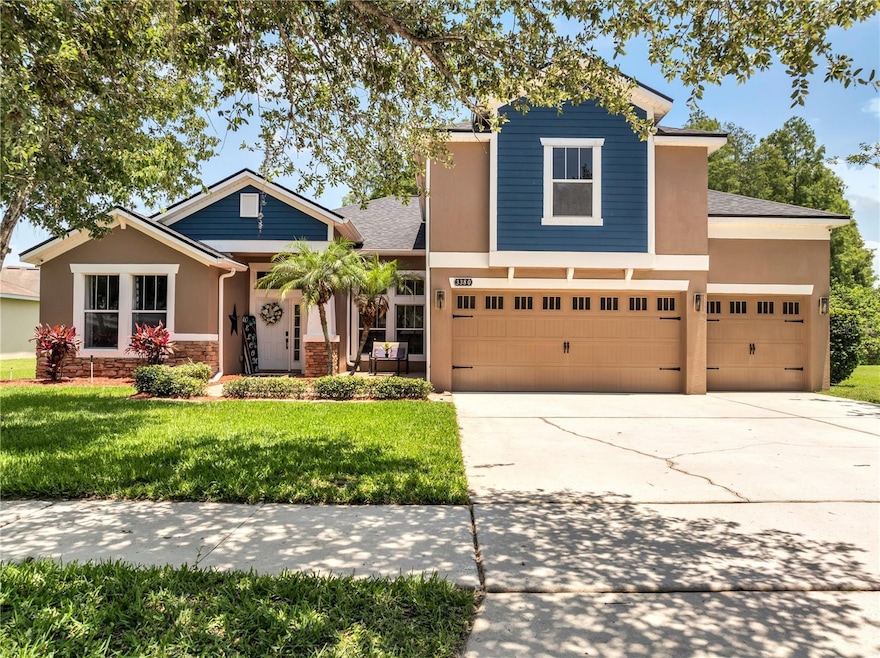3380 Pawleys Loop N Saint Cloud, FL 34769
Estimated payment $3,153/month
Highlights
- Main Floor Primary Bedroom
- High Ceiling
- 3 Car Attached Garage
- Bonus Room
- Fireplace
- Eat-In Kitchen
About This Home
Under contract-accepting backup offers. This beautifully updated home offers 3,237 sq. ft. of stylish living space, including a dedicated office with elegant French doors and a spacious bonus room over the garage with a full bathroom. Step inside to warm wood flooring, tall ceilings, a chef’s kitchen with epoxy countertops, butcher block island with electric, and ample cabinetry. The living room features an electric fireplace, perfect for gatherings and open space. The luxurious master suite includes a walk-in closet and a spa-like bath, while additional bedrooms provide space and privacy for the whole family. Smart home features include keyless entry, smart thermostat, Nest doorbell, security cameras with DVR, plus major updates: a new roof (2023), fresh paint (2025), and newer A/C units (2016 & 2022). Enjoy the Florida lifestyle on the screened-in porch overlooking a well-kept backyard perfect for Sunday Fundays. A 3-car garage adds extra storage. Just minutes from downtown St. Cloud and Lakefront Park’s splash pad, St. Cloud Community Pool, playgrounds, and marina—this home has it all!
Listing Agent
EXP REALTY LLC Brokerage Phone: 407-476-4127 License #3400962 Listed on: 05/28/2025

Home Details
Home Type
- Single Family
Est. Annual Taxes
- $4,257
Year Built
- Built in 2005
Lot Details
- 0.27 Acre Lot
- East Facing Home
- Property is zoned SPUD
HOA Fees
- $67 Monthly HOA Fees
Parking
- 3 Car Attached Garage
Home Design
- Entry on the 2nd floor
- Slab Foundation
- Shingle Roof
- Concrete Siding
- Block Exterior
- Stucco
Interior Spaces
- 3,237 Sq Ft Home
- 2-Story Property
- Crown Molding
- High Ceiling
- Ceiling Fan
- Fireplace
- Entrance Foyer
- Family Room
- Living Room
- Dining Room
- Bonus Room
- Laundry Room
Kitchen
- Eat-In Kitchen
- Dinette
- Range
- Microwave
- Dishwasher
- Disposal
Flooring
- Carpet
- Tile
Bedrooms and Bathrooms
- 5 Bedrooms
- Primary Bedroom on Main
- Walk-In Closet
- 4 Full Bathrooms
Eco-Friendly Details
- Reclaimed Water Irrigation System
Outdoor Features
- Exterior Lighting
- Rain Gutters
Utilities
- Central Heating and Cooling System
- High Speed Internet
- Cable TV Available
Community Details
- Leland Management Association, Phone Number (407) 781-1163
- Visit Association Website
- Stevens Plantation Subdivision
Listing and Financial Details
- Visit Down Payment Resource Website
- Legal Lot and Block 493 / 1
- Assessor Parcel Number 15-26-30-0700-0001-4930
- $1,804 per year additional tax assessments
Map
Tax History
| Year | Tax Paid | Tax Assessment Tax Assessment Total Assessment is a certain percentage of the fair market value that is determined by local assessors to be the total taxable value of land and additions on the property. | Land | Improvement |
|---|---|---|---|---|
| 2025 | $4,257 | $184,945 | -- | -- |
| 2024 | $3,985 | $179,733 | -- | -- |
| 2023 | $3,985 | $174,499 | $0 | $0 |
| 2022 | $3,670 | $164,818 | $0 | $0 |
| 2021 | $3,493 | $160,018 | $0 | $0 |
| 2020 | $3,281 | $157,809 | $0 | $0 |
| 2019 | $3,246 | $154,261 | $0 | $0 |
| 2018 | $3,506 | $151,385 | $0 | $0 |
| 2017 | $3,588 | $148,272 | $0 | $0 |
| 2016 | $3,544 | $145,223 | $0 | $0 |
| 2015 | -- | $144,214 | $0 | $0 |
| 2014 | -- | $143,070 | $0 | $0 |
Property History
| Date | Event | Price | List to Sale | Price per Sq Ft |
|---|---|---|---|---|
| 02/03/2026 02/03/26 | For Sale | $524,900 | 0.0% | $162 / Sq Ft |
| 01/16/2026 01/16/26 | Pending | -- | -- | -- |
| 12/01/2025 12/01/25 | Off Market | $524,900 | -- | -- |
| 10/27/2025 10/27/25 | For Sale | $524,900 | 0.0% | $162 / Sq Ft |
| 10/26/2025 10/26/25 | Off Market | $524,900 | -- | -- |
| 09/19/2025 09/19/25 | Price Changed | $524,900 | -1.0% | $162 / Sq Ft |
| 05/28/2025 05/28/25 | For Sale | $529,990 | -- | $164 / Sq Ft |
Purchase History
| Date | Type | Sale Price | Title Company |
|---|---|---|---|
| Warranty Deed | $219,000 | Stewart Approved Title Inc | |
| Warranty Deed | $312,500 | Millenia Title Llc | |
| Warranty Deed | $495,000 | -- |
Mortgage History
| Date | Status | Loan Amount | Loan Type |
|---|---|---|---|
| Previous Owner | $249,900 | Fannie Mae Freddie Mac |
Source: Stellar MLS
MLS Number: O6306826
APN: 15-26-30-0700-0001-4930
- 3220 Pawleys Loop N
- 2400 Tybee Rd
- 3480 Pawleys Loop N
- 3510 Pawleys Loop S
- 00 Corporate Campus Way
- 3709 Cedar Hammock Trail
- 2351 Canoe Creek Rd
- 1921 Carolyn Ct
- 3946 Cedar Hammock Trail
- 4061 Asheville Ln
- 3934 Marietta Way
- 2650 Missouri Ave
- 3830 Marietta Way
- 2436 Bulrush Dr
- 4071 Flowering Peach Ln
- 2720 Nottel Dr
- 2708 Kayak Ct
- 3428 Village Green Ct
- 3846 Cedar Hammock Trail
- 1588 Sky Lakes Dr


