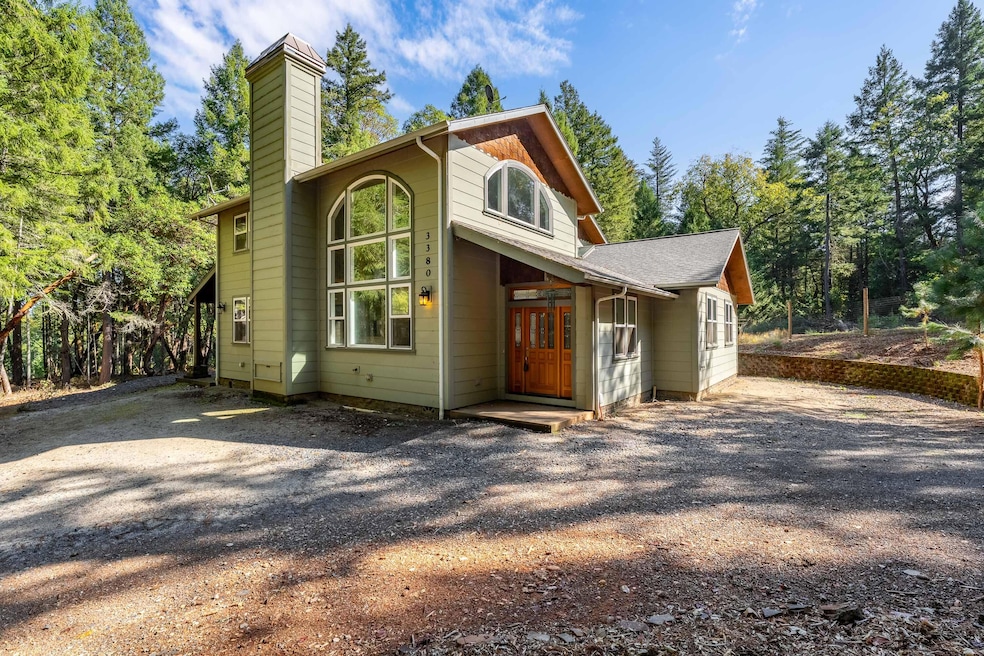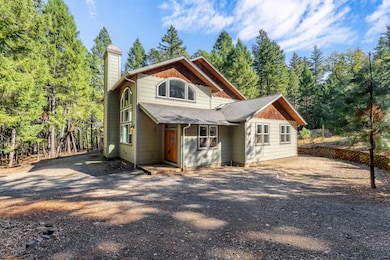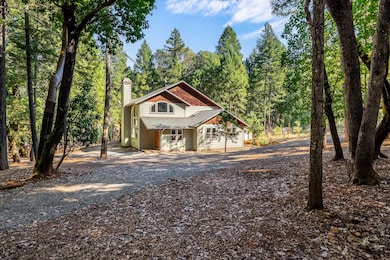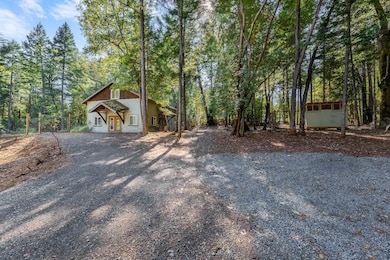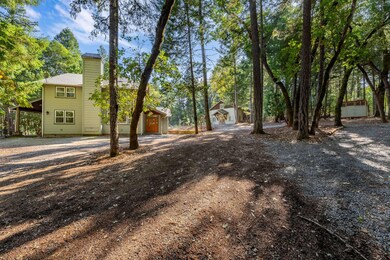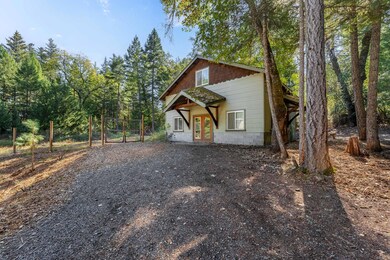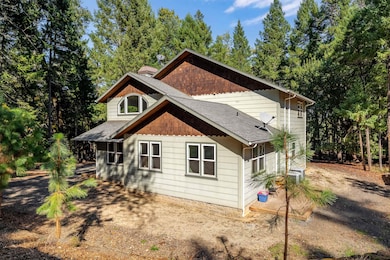3380 Riverbanks Rd Grants Pass, OR 97527
Estimated payment $3,346/month
Highlights
- Open Floorplan
- Traditional Architecture
- Main Floor Primary Bedroom
- Cathedral Ceiling
- Wood Flooring
- Loft
About This Home
Beautifully nestled among trees, this home boasts picturesque windows, bringing the view of nature inside. The main level features cathedral ceilings that create a light & airy feel. 3 bedrooms, 2 1/2 bathrooms, along w/ the kitchen that features custom hickory cabinets, granite countertops, a spacious island w/ a JennAir stove, & taller height countertops that add an extra touch of comfort for food preparation, while the large pantry makes clever use of the space beneath the stairway. Upstairs you'll find a loft that consists of an office, a separate game room that could be converted to a 4th bedroom, & next to that is a movie theater, wet bar, & half bath. The home has built-in network wiring, w/ fiber Internet available. Stained glass transoms above each door add a timeless, artistic touch. 30 x 30 shop w/ additional 450 ft2 usable space on upper floor. Plenty of room to park toys & RVs on the property. Perfect for a homestead w/ a chicken coop, 1/4-acre fenced orchard/garden area.
Listing Agent
John L Scott Real Estate Grants Pass Brokerage Phone: 541-476-1299 License #200108144 Listed on: 10/17/2025

Home Details
Home Type
- Single Family
Est. Annual Taxes
- $2,515
Year Built
- Built in 2008
Lot Details
- 5 Acre Lot
- Level Lot
- Property is zoned RR2.5, RR2.5
Parking
- Gravel Driveway
Home Design
- Traditional Architecture
- Block Foundation
- Frame Construction
- Composition Roof
Interior Spaces
- 3,047 Sq Ft Home
- 2-Story Property
- Open Floorplan
- Wet Bar
- Wired For Sound
- Cathedral Ceiling
- Ceiling Fan
- Wood Burning Fireplace
- Double Pane Windows
- Great Room
- Living Room
- Dining Room
- Home Office
- Loft
- Fire and Smoke Detector
- Laundry Room
Kitchen
- Oven
- Range
- Microwave
- Dishwasher
- Kitchen Island
- Trash Compactor
- Disposal
Flooring
- Wood
- Carpet
- Tile
Bedrooms and Bathrooms
- 3 Bedrooms
- Primary Bedroom on Main
- Walk-In Closet
Outdoor Features
- Separate Outdoor Workshop
- Rear Porch
Utilities
- Cooling Available
- Forced Air Heating System
- Heating System Uses Wood
- Heat Pump System
- Well
- Septic Tank
- Phone Available
Community Details
- No Home Owners Association
Listing and Financial Details
- Assessor Parcel Number R322038
Map
Home Values in the Area
Average Home Value in this Area
Tax History
| Year | Tax Paid | Tax Assessment Tax Assessment Total Assessment is a certain percentage of the fair market value that is determined by local assessors to be the total taxable value of land and additions on the property. | Land | Improvement |
|---|---|---|---|---|
| 2025 | $2,515 | $347,710 | -- | -- |
| 2024 | $2,515 | $337,590 | -- | -- |
| 2023 | $2,057 | $327,760 | $0 | $0 |
| 2022 | $2,076 | $318,220 | -- | -- |
| 2021 | $1,946 | $308,960 | $0 | $0 |
| 2020 | $2,030 | $299,970 | $0 | $0 |
| 2019 | $1,949 | $291,240 | $0 | $0 |
| 2018 | $1,976 | $282,760 | $0 | $0 |
| 2017 | $1,976 | $274,530 | $0 | $0 |
| 2016 | $1,675 | $266,540 | $0 | $0 |
| 2015 | $1,617 | $258,780 | $0 | $0 |
| 2014 | $1,576 | $251,250 | $0 | $0 |
Property History
| Date | Event | Price | List to Sale | Price per Sq Ft |
|---|---|---|---|---|
| 11/06/2025 11/06/25 | Pending | -- | -- | -- |
| 10/27/2025 10/27/25 | Price Changed | $595,000 | -5.6% | $195 / Sq Ft |
| 10/17/2025 10/17/25 | For Sale | $630,000 | -- | $207 / Sq Ft |
Purchase History
| Date | Type | Sale Price | Title Company |
|---|---|---|---|
| Administrators Deed | $389,000 | First American Title Ins Co | |
| Interfamily Deed Transfer | -- | First American |
Mortgage History
| Date | Status | Loan Amount | Loan Type |
|---|---|---|---|
| Closed | $325,000 | VA | |
| Closed | $165,000 | Construction |
Source: Oregon Datashare
MLS Number: 220210816
APN: R322038
- 1280 Marcy Loop Rd
- 3217 Riverbanks Rd
- 155 Daily Ln
- 512 Bonnie Ln
- 245 Key Way
- 515 Bonnie Ln
- 139 Sloan Mountain Ln
- 5461 Riverbanks Rd
- 211 Peaceful Valley Ln
- 1011 Ingalls Ln
- 770 Pass Creek Rd
- 198 Rossier Ln
- 145 Griffin Rd
- 5901 Riverbanks Rd
- 525 Ingalls Ln
- 6181 Lower River Rd
- 145 Ingalls Ln
- 477 Roan Dr
- 2100 Robinson Rd
- 2424 Robinson Rd
