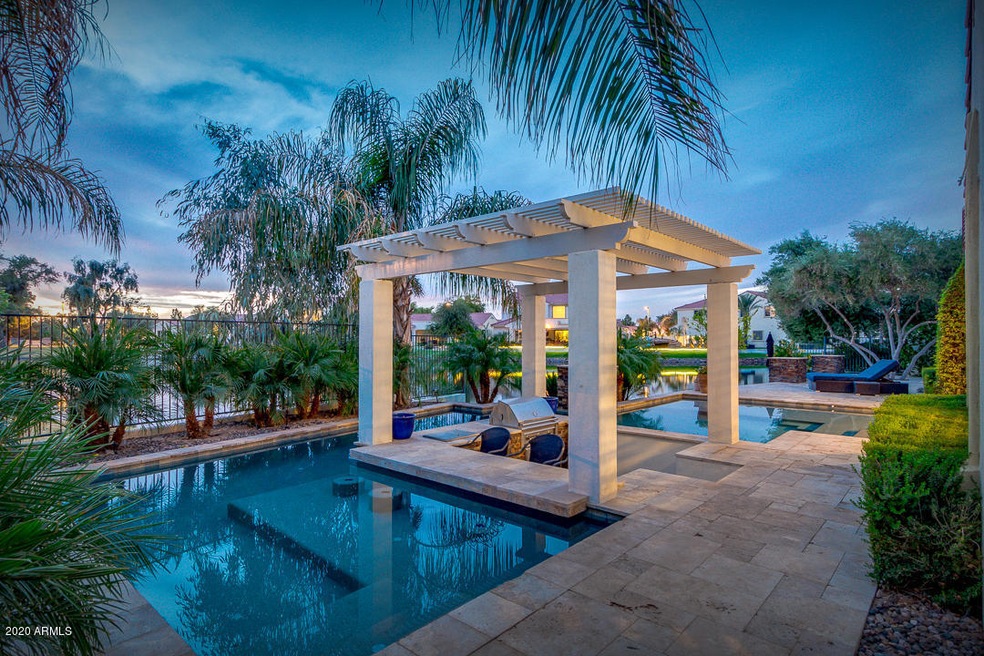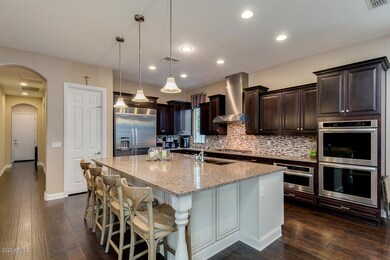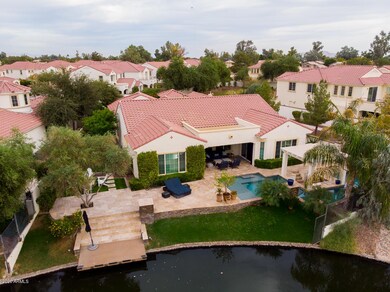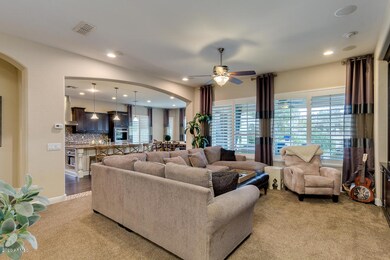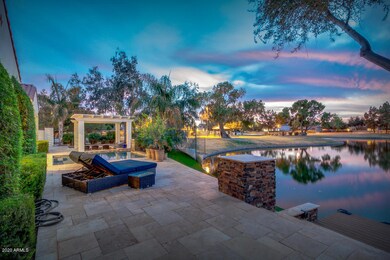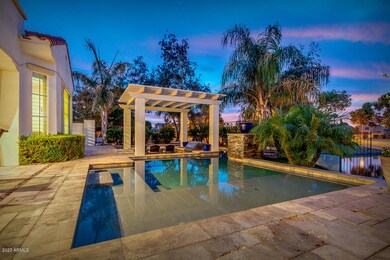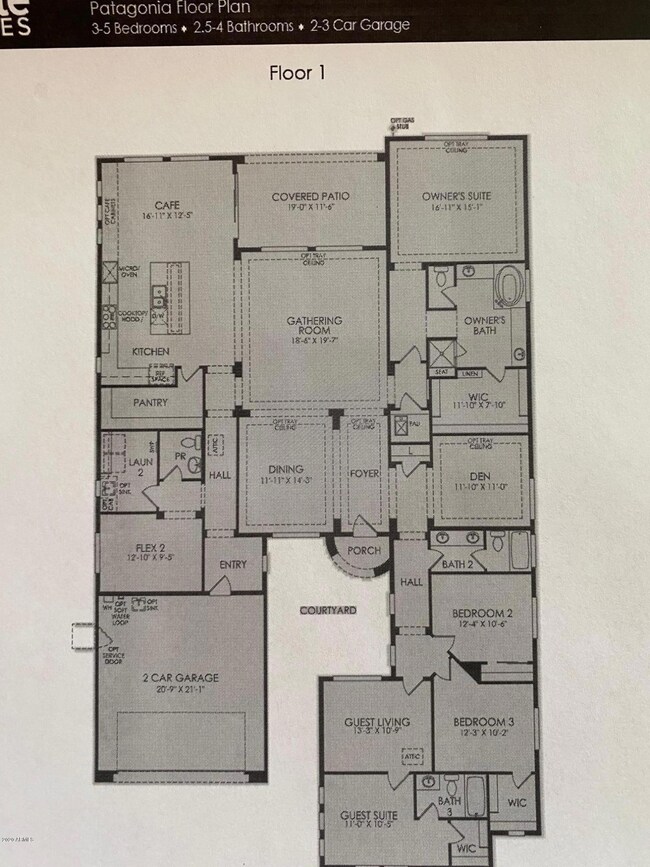
3380 S Ivy Way Chandler, AZ 85248
Ocotillo NeighborhoodEstimated Value: $910,000 - $1,274,000
Highlights
- Golf Course Community
- Play Pool
- 0.25 Acre Lot
- Jacobson Elementary School Rated A
- Waterfront
- Community Lake
About This Home
As of December 2020Waterfront.Paradise.Found. This exquisite former model home boasts 4 Bedrooms PLUS library/office PLUS flex room PLUS den/gaming room, 3.5 bathrooms and a marvelously open floorplan. Beautiful gourmet kitchen features a HUGE island/breakfast bar, backsplash, granite countertops, top-notch stainless appliances including double oven perfect for holiday cooking! Hardwood floors, custom built-ins, wood shutters, and spa-themed master bath with over-sized shower. Relax in the resort style backyard under the covered patio overlooking the sparkling blue pool wrapping around the in-ground/pool-level cook station BBQ, ramada & swim-up bar. Picture post card waterfront lot and views with boat access and a fire pit perfect for entertaining. Close to top-rated schools, shopping, restaurants, freeway
Last Listed By
RE/MAX Excalibur Brokerage Phone: 602-619-1868 License #SA103792000 Listed on: 10/26/2020

Home Details
Home Type
- Single Family
Est. Annual Taxes
- $6,150
Year Built
- Built in 2013
Lot Details
- 0.25 Acre Lot
- Waterfront
- Desert faces the front and back of the property
- Wrought Iron Fence
- Block Wall Fence
- Misting System
- Front and Back Yard Sprinklers
- Sprinklers on Timer
- Grass Covered Lot
HOA Fees
Parking
- 2 Car Garage
- Garage Door Opener
Home Design
- Contemporary Architecture
- Wood Frame Construction
- Tile Roof
- Stucco
Interior Spaces
- 3,518 Sq Ft Home
- 1-Story Property
- Central Vacuum
- Ceiling height of 9 feet or more
- Ceiling Fan
- Double Pane Windows
- ENERGY STAR Qualified Windows with Low Emissivity
Kitchen
- Breakfast Bar
- Gas Cooktop
- Built-In Microwave
- Kitchen Island
- Granite Countertops
Flooring
- Wood
- Carpet
- Tile
Bedrooms and Bathrooms
- 4 Bedrooms
- Primary Bathroom is a Full Bathroom
- 3.5 Bathrooms
- Dual Vanity Sinks in Primary Bathroom
- Bathtub With Separate Shower Stall
Outdoor Features
- Play Pool
- Covered patio or porch
- Built-In Barbecue
- Playground
Schools
- Anna Marie Jacobson Elementary School
- Bogle Junior High School
- Hamilton High School
Utilities
- Refrigerated Cooling System
- Heating System Uses Natural Gas
- Tankless Water Heater
- Water Softener
- High Speed Internet
- Cable TV Available
Additional Features
- No Interior Steps
- Property is near a bus stop
Listing and Financial Details
- Tax Lot 11
- Assessor Parcel Number 303-55-707
Community Details
Overview
- Association fees include ground maintenance, (see remarks)
- Waters At Ocotillo Association, Phone Number (480) 455-5425
- Ocotillo Comm Assn Association, Phone Number (480) 704-2900
- Association Phone (480) 704-2900
- Built by Pulte
- Waters At Ocotillo Subdivision, Patagonia Floorplan
- Community Lake
Recreation
- Golf Course Community
- Community Playground
- Bike Trail
Ownership History
Purchase Details
Home Financials for this Owner
Home Financials are based on the most recent Mortgage that was taken out on this home.Purchase Details
Purchase Details
Home Financials for this Owner
Home Financials are based on the most recent Mortgage that was taken out on this home.Purchase Details
Home Financials for this Owner
Home Financials are based on the most recent Mortgage that was taken out on this home.Purchase Details
Home Financials for this Owner
Home Financials are based on the most recent Mortgage that was taken out on this home.Purchase Details
Home Financials for this Owner
Home Financials are based on the most recent Mortgage that was taken out on this home.Similar Homes in the area
Home Values in the Area
Average Home Value in this Area
Purchase History
| Date | Buyer | Sale Price | Title Company |
|---|---|---|---|
| Valencia Christopher U | $875,000 | Premier Title Agency | |
| Home Malone Llc | -- | None Available | |
| Pott Kerrie Kay | -- | None Available | |
| Pott Kerrie Kay | $760,000 | Commonwealth Land Title Insu | |
| Westerman Christian B | -- | Security Title Agency Inc | |
| Westerman Christian B | $702,000 | Security Title Agency Inc | |
| Slafter Trent | $640,000 | Grand Canyon Title Agency In |
Mortgage History
| Date | Status | Borrower | Loan Amount |
|---|---|---|---|
| Open | Valencia Christopher U | $510,400 | |
| Previous Owner | Pott Kerrie Kay | $424,000 | |
| Previous Owner | Westerman Christian B | $585,000 | |
| Previous Owner | Westerman Christian B | $105,300 | |
| Previous Owner | Westerman Christian B | $526,500 | |
| Previous Owner | Slafter Trent | $417,000 |
Property History
| Date | Event | Price | Change | Sq Ft Price |
|---|---|---|---|---|
| 12/08/2020 12/08/20 | Sold | $875,000 | +3.1% | $249 / Sq Ft |
| 10/31/2020 10/31/20 | Pending | -- | -- | -- |
| 10/26/2020 10/26/20 | For Sale | $848,444 | +11.6% | $241 / Sq Ft |
| 11/15/2017 11/15/17 | Sold | $760,000 | 0.0% | $216 / Sq Ft |
| 10/01/2017 10/01/17 | Pending | -- | -- | -- |
| 09/23/2017 09/23/17 | For Sale | $759,900 | +8.2% | $216 / Sq Ft |
| 04/13/2016 04/13/16 | Sold | $702,000 | -1.8% | $200 / Sq Ft |
| 02/17/2016 02/17/16 | Price Changed | $715,000 | -2.2% | $203 / Sq Ft |
| 01/25/2016 01/25/16 | For Sale | $730,900 | +14.2% | $208 / Sq Ft |
| 08/14/2014 08/14/14 | Sold | $640,000 | -3.0% | $182 / Sq Ft |
| 07/25/2014 07/25/14 | Pending | -- | -- | -- |
| 07/17/2014 07/17/14 | Price Changed | $659,990 | -0.8% | $188 / Sq Ft |
| 07/01/2014 07/01/14 | Price Changed | $664,990 | -2.2% | $189 / Sq Ft |
| 06/02/2014 06/02/14 | Price Changed | $679,990 | -2.2% | $193 / Sq Ft |
| 05/02/2014 05/02/14 | Price Changed | $694,990 | -0.7% | $198 / Sq Ft |
| 04/21/2014 04/21/14 | Price Changed | $699,990 | -2.1% | $199 / Sq Ft |
| 04/03/2014 04/03/14 | Price Changed | $714,990 | -4.0% | $203 / Sq Ft |
| 02/28/2014 02/28/14 | Price Changed | $744,990 | -0.7% | $212 / Sq Ft |
| 01/28/2014 01/28/14 | For Sale | $749,990 | -- | $213 / Sq Ft |
Tax History Compared to Growth
Tax History
| Year | Tax Paid | Tax Assessment Tax Assessment Total Assessment is a certain percentage of the fair market value that is determined by local assessors to be the total taxable value of land and additions on the property. | Land | Improvement |
|---|---|---|---|---|
| 2025 | $5,638 | $68,841 | -- | -- |
| 2024 | $6,213 | $65,563 | -- | -- |
| 2023 | $6,213 | $85,720 | $17,140 | $68,580 |
| 2022 | $6,017 | $73,670 | $14,730 | $58,940 |
| 2021 | $6,184 | $69,250 | $13,850 | $55,400 |
| 2020 | $6,150 | $59,110 | $11,820 | $47,290 |
| 2019 | $5,934 | $58,560 | $11,710 | $46,850 |
| 2018 | $5,765 | $59,650 | $11,930 | $47,720 |
| 2017 | $4,816 | $57,520 | $11,500 | $46,020 |
| 2016 | $4,632 | $62,250 | $12,450 | $49,800 |
| 2015 | $4,416 | $53,320 | $10,660 | $42,660 |
Agents Affiliated with this Home
-
Bob Nachman

Seller's Agent in 2020
Bob Nachman
RE/MAX
(602) 619-1868
5 in this area
101 Total Sales
-
Gina Donnelly

Buyer's Agent in 2020
Gina Donnelly
ProSmart Realty
(480) 206-6826
20 in this area
164 Total Sales
-
David Khalaj

Seller's Agent in 2017
David Khalaj
Pro Sports Realty
(602) 579-6430
1 in this area
24 Total Sales
-
P
Seller's Agent in 2016
Patricia Cain
Ascend Realty
-
N
Seller's Agent in 2014
Norman Brown
PCD Realty, LLC
-
Brenda Bowlin

Buyer's Agent in 2014
Brenda Bowlin
Limelight Realty Boutique
(602) 769-6284
12 Total Sales
Map
Source: Arizona Regional Multiple Listing Service (ARMLS)
MLS Number: 6152103
APN: 303-55-707
- 2454 W Hope Cir
- 2477 W Market Place Unit 18
- 2401 W Indigo Dr
- 2134 W Peninsula Cir
- 2395 W Riverside St
- 2340 W Myrtle Dr
- 3631 S Greythorne Way
- 3671 S Greythorne Way
- 2041 W Hemlock Way
- 3623 S Agave Way
- 3665 S Jojoba Way
- 3050 S Cascade Place
- 2511 W Queen Creek Rd Unit 374
- 2511 W Queen Creek Rd Unit 378
- 2511 W Queen Creek Rd Unit 337
- 2511 W Queen Creek Rd Unit 244
- 2511 W Queen Creek Rd Unit 262
- 2511 W Queen Creek Rd Unit 266
- 2511 W Queen Creek Rd Unit 474
- 2511 W Queen Creek Rd Unit 446
- 3380 S Ivy Way
- 3388 S Ivy Way
- 3360 S Ivy Way
- 3394 S Ivy Way
- 2331 W Sunrise Place
- 2325 W Sunrise Place
- 3400 S Ivy Way
- 3350 S Ivy Way
- 2315 W Sunrise Place
- 2336 W Sunrise Place
- 3399 S Ivy Way
- 2418 W Hope Cir
- 2330 W Sunrise Place
- 2424 W Hope Cir
- 2324 W Sunrise Place
- 2412 W Hope Cir
- 2312 W Sunrise Place
- 2301 W Sunrise Place
- 2307 W Sunrise Place
- 2406 W Hope Cir
