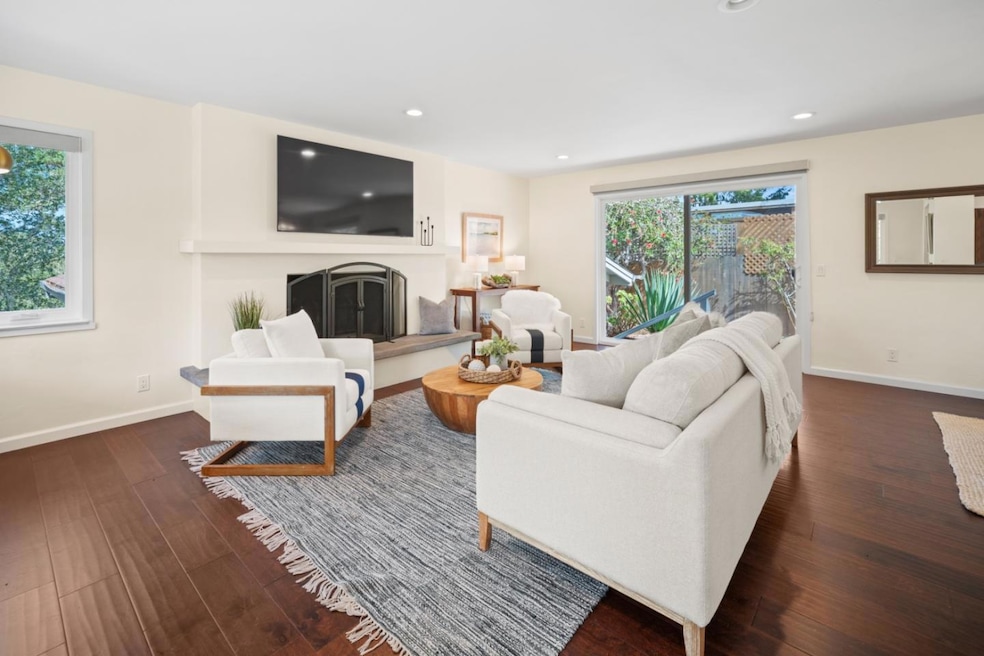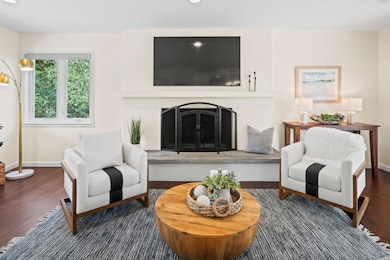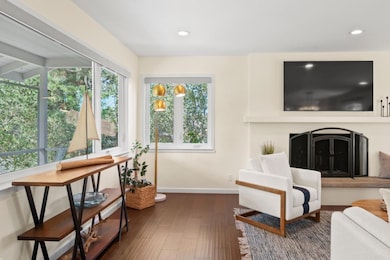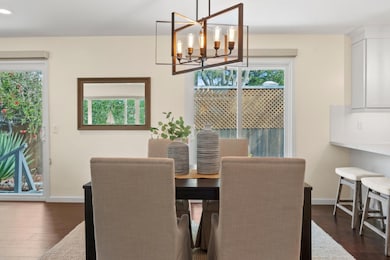3380 San Luis Ave Carmel, CA 93923
Carmel Woods NeighborhoodEstimated payment $11,913/month
Highlights
- Contemporary Architecture
- Wood Flooring
- Corian Countertops
- Carmel River Elementary School Rated A+
- Wine Refrigerator
- Neighborhood Views
About This Home
Welcome to this light and bright contemporary Carmel cottage, offering the perfect combination of coastal charm and modern convenience. This beautifully designed home features 3 spacious bedrooms and 3 full bathrooms with 1,667 sq. ft. of thoughtfully designed living space. Situated on a crowned 8,700 sq. ft. lot, the home provides privacy, tranquility, and a low-maintenance yard ideal for relaxed outdoor living and entertaining. The open-concept living, dining and kitchen glow with natural light, enhanced by large sliding glass doors that invite the outdoors in. The modern kitchen features sleek countertops, stainless steel appliances, and ample cabinetry, perfect for both casual family meals or entertaining. The primary suite offers an ensuite bathroom with double sinks, a large shower, and a walk-in closet. Two additional bedrooms provide flexible space for family, guests, or a home office, while the additional bathrooms are updated with contemporary finishes. Located just minutes from charming downtown Carmel shops, world-class restaurants, and the breathtaking Carmel Beach! Easy access also provided to HWY 1 for navigating down the Big Sur Coast, into Monterey, Pacific Grove or Pebble Beach to enjoy all that the Monterey Peninsula has to offer.
Home Details
Home Type
- Single Family
Est. Annual Taxes
- $20,232
Year Built
- Built in 1957
Lot Details
- 8,699 Sq Ft Lot
- Wood Fence
- Lot Sloped Up
- Grass Covered Lot
- Back Yard
Parking
- 2 Car Attached Garage
- On-Street Parking
- Off-Site Parking
Home Design
- Contemporary Architecture
- Cottage
- Wood Frame Construction
- Composition Roof
- Concrete Perimeter Foundation
Interior Spaces
- 1,667 Sq Ft Home
- 1-Story Property
- Fireplace With Gas Starter
- Living Room with Fireplace
- Combination Dining and Living Room
- Neighborhood Views
Kitchen
- Eat-In Kitchen
- Self-Cleaning Oven
- Gas Cooktop
- Microwave
- Dishwasher
- Wine Refrigerator
- Corian Countertops
- Disposal
Flooring
- Wood
- Tile
Bedrooms and Bathrooms
- 3 Bedrooms
- Walk-In Closet
- Remodeled Bathroom
- 3 Full Bathrooms
- Dual Sinks
- Bathtub with Shower
- Walk-in Shower
Laundry
- Laundry in unit
- Dryer
- Washer
Utilities
- Forced Air Heating System
- Cable TV Available
Additional Features
- Solar owned by a third party
- Barbecue Area
Listing and Financial Details
- Assessor Parcel Number 009-042-002-000
Map
Home Values in the Area
Average Home Value in this Area
Tax History
| Year | Tax Paid | Tax Assessment Tax Assessment Total Assessment is a certain percentage of the fair market value that is determined by local assessors to be the total taxable value of land and additions on the property. | Land | Improvement |
|---|---|---|---|---|
| 2025 | $20,232 | $1,894,254 | $1,298,917 | $595,337 |
| 2024 | $20,232 | $1,857,113 | $1,273,449 | $583,664 |
| 2023 | $20,187 | $1,820,700 | $1,248,480 | $572,220 |
| 2022 | $19,609 | $1,785,000 | $1,224,000 | $561,000 |
| 2021 | $17,374 | $1,750,000 | $1,200,000 | $550,000 |
| 2020 | $16,998 | $1,550,400 | $1,122,000 | $428,400 |
| 2019 | $16,664 | $1,520,000 | $1,100,000 | $420,000 |
| 2018 | $11,750 | $1,050,000 | $900,000 | $150,000 |
| 2017 | $1,852 | $101,898 | $36,148 | $65,750 |
| 2016 | $1,778 | $99,901 | $35,440 | $64,461 |
| 2015 | -- | $98,401 | $34,908 | $63,493 |
| 2014 | -- | $96,475 | $34,225 | $62,250 |
Property History
| Date | Event | Price | List to Sale | Price per Sq Ft |
|---|---|---|---|---|
| 11/13/2025 11/13/25 | Price Changed | $1,950,000 | -9.3% | $1,170 / Sq Ft |
| 09/08/2025 09/08/25 | Price Changed | $2,150,000 | -6.3% | $1,290 / Sq Ft |
| 07/11/2025 07/11/25 | For Sale | $2,295,000 | -- | $1,377 / Sq Ft |
Purchase History
| Date | Type | Sale Price | Title Company |
|---|---|---|---|
| Grant Deed | $1,750,000 | Chicago Title Company | |
| Interfamily Deed Transfer | -- | None Available | |
| Grant Deed | $1,520,000 | Old Republic Title Co | |
| Grant Deed | $1,050,000 | Old Republic Title Company | |
| Interfamily Deed Transfer | -- | None Available | |
| Interfamily Deed Transfer | -- | None Available | |
| Interfamily Deed Transfer | -- | None Available |
Mortgage History
| Date | Status | Loan Amount | Loan Type |
|---|---|---|---|
| Open | $1,200,000 | New Conventional | |
| Previous Owner | $735,000 | Adjustable Rate Mortgage/ARM | |
| Previous Owner | $125,000 | Credit Line Revolving |
Source: MLSListings
MLS Number: ML82014390
APN: 009-042-002-000
- 24497 San Mateo Ave
- 24429 Portola Ave
- 3600 Via Mar Monte
- 24308 San Juan Rd
- 3600 High Meadow Dr Unit 9
- 24418 San Juan Rd
- 24805 Lower Trail
- 24587 Castro Ln
- 24703 Camino Del Monte
- 24520 Outlook Dr Unit 8
- 24584 Castro Ln
- 24694 Dolores St
- 24817 Santa fe St
- 3930 Via Mar Monte
- 3493 Greenfield Place
- 3475 Edgefield Place
- 4 Guadalupe St
- 3587 Eastfield Ct
- 4171 Sunset Ln
- 0 Casanova 3 Se of 4th St Unit ML82019658
- 3600 High Meadow Dr Unit 10
- 3600 High Meadow Dr
- 24747 Valley Way
- 4113 Crest Rd
- 66 Mar Vista Dr
- 57 Soledad Dr
- 1 Via Buena Vista
- 751 Toyon Dr Unit ID1355616P
- 100 Glenwood Cir
- 811 Alameda Ave
- 201 Glenwood Cir
- 1 Overlook Place
- 26413 Birch Place Unit Carmel Studio
- 300 Glenwood Cir
- 429 Larkin St Unit A
- 263 Monroe St
- 1208 Lincoln Ave
- 699 Lottie St
- 1 La Playa St
- 37 La Playa St







