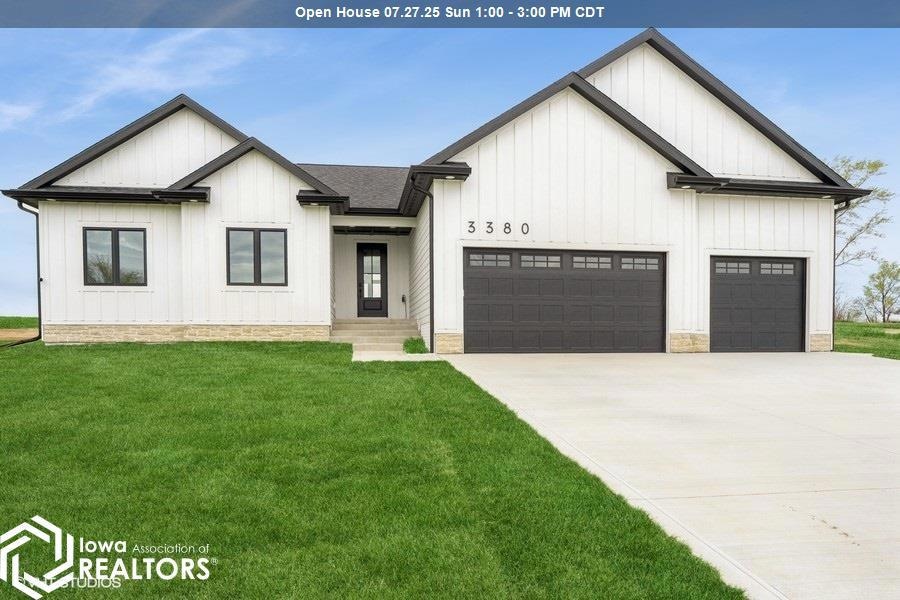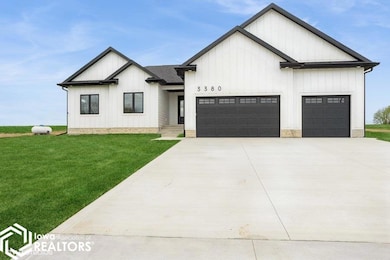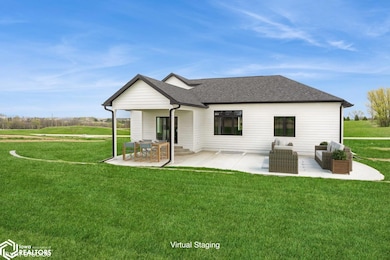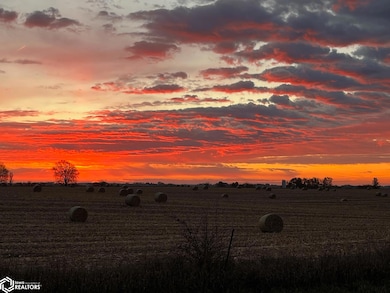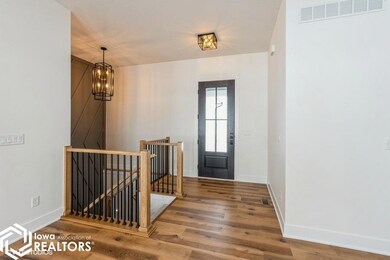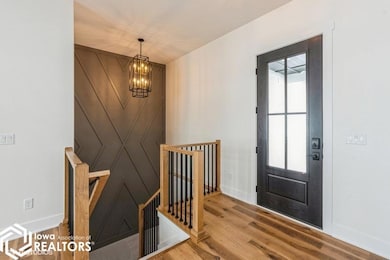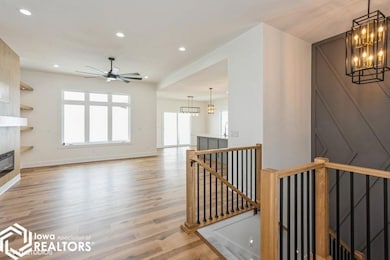3380 SE 96th St Runnells, IA 50237
Estimated payment $3,280/month
Highlights
- Mud Room
- Fireplace
- Forced Air Heating System
- Runnells Elementary School Rated A-
About This Home
Country living awaits you! This beautiful Ranch home, situated on approximately 1 acre, offers 5 bedrooms, 3 full bathrooms, and over 3,000 square feet of finished living space. The 4-car garage is ready for a gas heater and provides ample space for vehicles and storage. You'll appreciate the convenience of hard surface roads and close proximity to the SE Polk school campus. The main floor features an open floor plan with a living room FP that offers beautiful views of the surrounding land. The expansive dining area and stunning kitchen boast quartz countertops, a large island, a stove with a pot filler faucet, and a custom vent fan. A hidden pantry includes a convenient pass-through from the garage. As an added bonus, all appliances, including the washer and dryer, are included with the home. The mudroom with a bench and hook system and the first-floor laundry with a soaking sink and folding table add to the home's functionality. The lower level features a spacious family room with a second fireplace, a bar area, the 4th and 5th bedrooms, a full bathroom, a safe room/wine-canning room, and a large storage room. Relax on the expansive covered back patio and enjoy picturesque views of the land and wildlife. Upgrades abound, including a garage service door, dual-zoned heating and cooling, custom closet shelving in all bedrooms and the pantry, and a master tile shower with three zones including a rain shower head. Schedule your appointment to see this beautiful home today!
Home Details
Home Type
- Single Family
Est. Annual Taxes
- $24
Year Built
- Built in 2024
Parking
- 4
Home Design
- Brick Exterior Construction
Interior Spaces
- Fireplace
- Mud Room
Kitchen
- Range
- Microwave
- Dishwasher
Laundry
- Dryer
- Washer
Additional Features
- Lot Dimensions are 148.2x289.9
- Forced Air Heating System
Map
Home Values in the Area
Average Home Value in this Area
Tax History
| Year | Tax Paid | Tax Assessment Tax Assessment Total Assessment is a certain percentage of the fair market value that is determined by local assessors to be the total taxable value of land and additions on the property. | Land | Improvement |
|---|---|---|---|---|
| 2025 | $24 | $576,700 | $73,000 | $503,700 |
| 2024 | $24 | $1,090 | $1,090 | $0 |
| 2023 | $24 | $1,090 | $1,090 | $0 |
| 2022 | $22 | $840 | $840 | $0 |
| 2021 | $22 | $840 | $840 | $0 |
| 2020 | $22 | $820 | $820 | $0 |
| 2019 | $20 | $820 | $820 | $0 |
| 2018 | $18 | $1,080 | $1,080 | $0 |
| 2017 | $18 | $1,080 | $1,080 | $0 |
| 2016 | $18 | $1,080 | $1,080 | $0 |
| 2015 | $18 | $1,080 | $1,080 | $0 |
| 2014 | $20 | $1,100 | $1,100 | $0 |
Property History
| Date | Event | Price | List to Sale | Price per Sq Ft | Prior Sale |
|---|---|---|---|---|---|
| 10/02/2025 10/02/25 | Sold | $605,000 | -3.2% | $348 / Sq Ft | View Prior Sale |
| 07/31/2025 07/31/25 | Pending | -- | -- | -- | |
| 07/24/2025 07/24/25 | Price Changed | $624,900 | -0.2% | $359 / Sq Ft | |
| 07/17/2025 07/17/25 | Price Changed | $625,900 | -0.2% | $360 / Sq Ft | |
| 07/11/2025 07/11/25 | Price Changed | $626,900 | -0.2% | $360 / Sq Ft | |
| 07/03/2025 07/03/25 | Price Changed | $627,900 | -0.2% | $361 / Sq Ft | |
| 06/26/2025 06/26/25 | Price Changed | $628,900 | -0.2% | $362 / Sq Ft | |
| 06/19/2025 06/19/25 | Price Changed | $629,900 | -1.5% | $362 / Sq Ft | |
| 06/12/2025 06/12/25 | Price Changed | $639,700 | 0.0% | $368 / Sq Ft | |
| 06/05/2025 06/05/25 | Price Changed | $639,800 | 0.0% | $368 / Sq Ft | |
| 05/29/2025 05/29/25 | Price Changed | $639,900 | 0.0% | $368 / Sq Ft | |
| 02/19/2025 02/19/25 | For Sale | $640,000 | +814.3% | $368 / Sq Ft | |
| 07/26/2024 07/26/24 | Sold | $70,000 | 0.0% | -- | View Prior Sale |
| 06/21/2024 06/21/24 | Pending | -- | -- | -- | |
| 06/11/2024 06/11/24 | For Sale | $70,000 | -- | -- |
Purchase History
| Date | Type | Sale Price | Title Company |
|---|---|---|---|
| Warranty Deed | $605,000 | None Listed On Document | |
| Warranty Deed | $70,000 | None Listed On Document | |
| Warranty Deed | $70,000 | None Listed On Document |
Mortgage History
| Date | Status | Loan Amount | Loan Type |
|---|---|---|---|
| Open | $484,000 | New Conventional | |
| Previous Owner | $376,000 | New Conventional |
Source: NoCoast MLS
MLS Number: NOC6329944
APN: 160-00765017558
- 3320 SE 96th St
- 2496 SE 83rd Ct
- 3350 SE 82nd St
- 2493 SE 108th St
- 3356 SE 82nd St
- 2511 SE 82nd St
- 6121 SE 104th St
- 7930 SE Vandalia Dr
- 7820 SE Vandalia Dr
- 7295 SE Vandalia Dr
- 7086 SE 29th Ave
- 5792 Arbor Hills Ct
- 5736 Arbor Hills Ct
- 5766 Arbor Springs Dr
- 12028 SE 64th Ave
- 203 Brown St
- 7740 Spring Creek Dr
- 7046 SE 7th Ave
- 6922 SE 7th Ave
- 6918 SE 7th Ave
