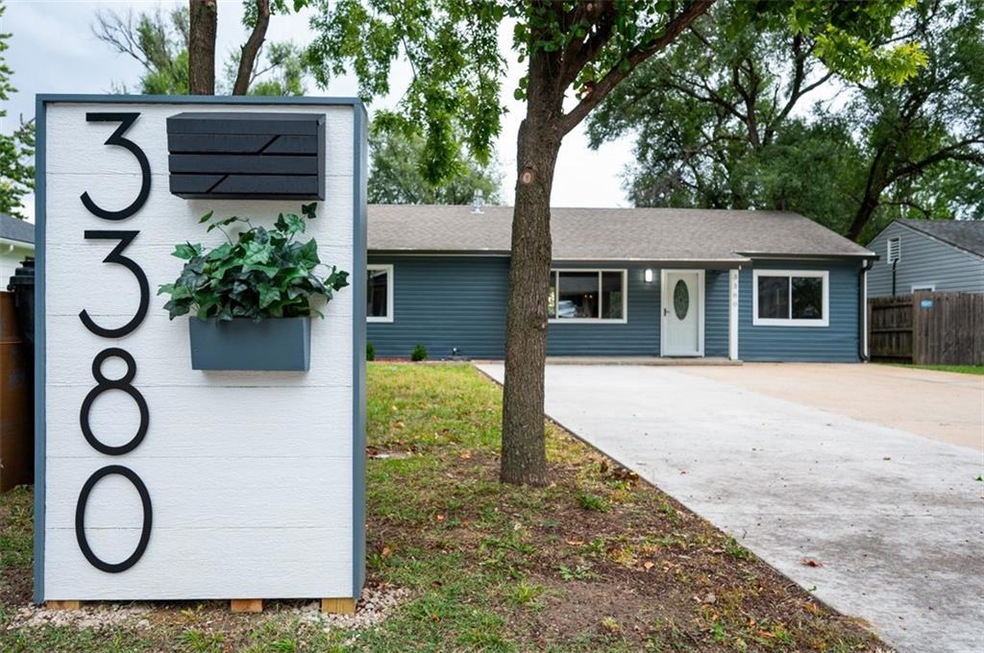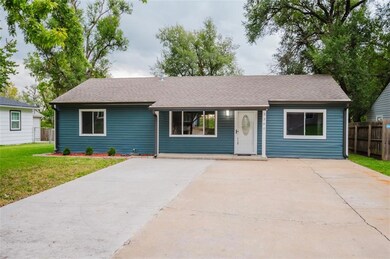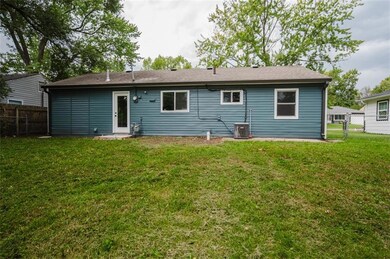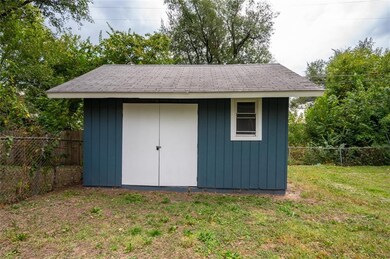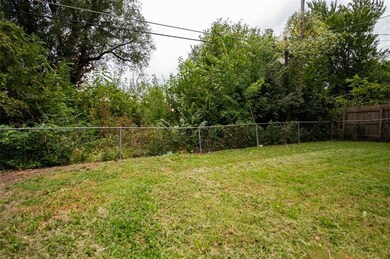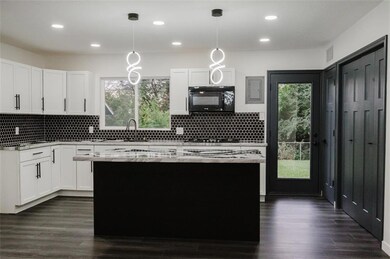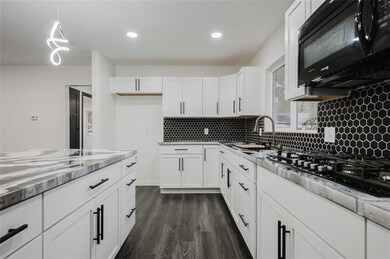3380 SW Kirklawn Ave Topeka, KS 66611
Likins Foster NeighborhoodEstimated payment $947/month
Highlights
- Ranch Style House
- Open to Family Room
- Porch
- No HOA
- Thermal Windows
- Storm Windows
About This Home
Step into this beautifully renovated home where modern design meets everyday comfort. The open-concept layout features rich gray luxury plank flooring, fresh neutral paint, and designer LED lighting that adds warmth and sophistication throughout. The spacious living area flows effortlessly into a stunning kitchen with marble-style epoxy countertops, black hex backsplash, and an upgraded gas cooktop with vented built-in microwave. A workstation sink with waterfall rinse bar, integrated glass washer, and custom accessories bring both function and flair to the space. The kitchen is wired for an electric oven, offering flexibility. The primary bedroom offers a peaceful retreat with a large walk-in closet featuring double hanging space and open shelving for organized living. The bathroom showcases a sleek walk-in shower with floor-to-ceiling subway tile, frameless glass doors, and a rainfall shower head. A modern vanity with quartz-style countertop, matte-black fixtures, and a LED backlit defogging mirror complete the spa-inspired design. Outside, a newly added landscape feature enhances curb appeal, while the wide concrete drive provides parking for up to three vehicles. The fenced backyard offers plenty of room for pets or outdoor gatherings and includes a versatile outbuilding—perfect for storage, hobbies, or a small workshop. Vinyl siding, trim, and gutters give the exterior a clean, low-maintenance finish. Move-in ready and beautifully designed, this home blends style, comfort, and practicality in one elegant package.
Listing Agent
Coldwell Banker American Home Brokerage Phone: 785-471-8737 License #00247210 Listed on: 10/10/2025

Home Details
Home Type
- Single Family
Est. Annual Taxes
- $1,275
Year Built
- Built in 1950
Lot Details
- 6,970 Sq Ft Lot
- West Facing Home
- Aluminum or Metal Fence
- Paved or Partially Paved Lot
- Level Lot
Parking
- Off-Street Parking
Home Design
- Ranch Style House
- Traditional Architecture
- Slab Foundation
- Composition Roof
- Vinyl Siding
Interior Spaces
- 1,080 Sq Ft Home
- Ceiling Fan
- Thermal Windows
- Family Room Downstairs
- Storm Windows
- Laundry closet
Kitchen
- Open to Family Room
- Cooktop
- Kitchen Island
- Disposal
Bedrooms and Bathrooms
- 3 Bedrooms
- Walk-In Closet
- 1 Full Bathroom
Utilities
- Central Air
- Heating System Uses Natural Gas
Additional Features
- Porch
- City Lot
Community Details
- No Home Owners Association
Listing and Financial Details
- Assessor Parcel Number 1461304002007000
- $0 special tax assessment
Map
Home Values in the Area
Average Home Value in this Area
Tax History
| Year | Tax Paid | Tax Assessment Tax Assessment Total Assessment is a certain percentage of the fair market value that is determined by local assessors to be the total taxable value of land and additions on the property. | Land | Improvement |
|---|---|---|---|---|
| 2025 | $1,275 | $10,495 | -- | -- |
| 2023 | $1,275 | $9,168 | $0 | $0 |
| 2022 | $1,141 | $7,972 | $0 | $0 |
| 2021 | $1,064 | $6,932 | $0 | $0 |
| 2020 | $989 | $6,540 | $0 | $0 |
| 2019 | $965 | $6,349 | $0 | $0 |
| 2018 | $937 | $6,164 | $0 | $0 |
| 2017 | $939 | $6,164 | $0 | $0 |
| 2014 | $1,052 | $6,808 | $0 | $0 |
Property History
| Date | Event | Price | List to Sale | Price per Sq Ft |
|---|---|---|---|---|
| 11/14/2025 11/14/25 | For Sale | $159,500 | 0.0% | $148 / Sq Ft |
| 10/13/2025 10/13/25 | Pending | -- | -- | -- |
| 10/10/2025 10/10/25 | For Sale | $159,500 | -- | $148 / Sq Ft |
Purchase History
| Date | Type | Sale Price | Title Company |
|---|---|---|---|
| Warranty Deed | -- | Kansas Secured Title |
Source: Heartland MLS
MLS Number: 2581468
APN: 146-13-0-40-02-007-000
- 3387 SW Clare Ave
- 3543 SW Kerry Ave
- 1207 SW Clontarf St
- 3589 SW Devon Ave
- 3500 SW Topeka Blvd
- 909 SW 31st St
- 3551 SW Westview Ave
- 3130 SW Lane St
- 1730 SW 37th St
- 3125 SW Mulvane St
- 2910 SW Burlingame Rd
- 1407 SW 29th St
- 3342 SE Irvingham St
- 1512 SW 29th Terrace
- 3036 SW Boswell Ave
- 36 SW Pepper Tree Ln
- 46 SW Pepper Tree Ln
- 2824 SW Burlingame Rd
- 1921 SW Damon Ct
- 3117 SE Dupont St
- 1414 SW 32nd St
- 3733 SW Plaza Dr
- 1701 SW 37th St
- 3620-3640 SW Plass Ave
- 3441 SW Burlingame Rd
- 3711 SW Park South Ct
- 1316 SW 27th St
- 3201 SW Randolph Ave
- 1109 SW 24th St
- 2908 SW 31st Ct
- 3308 SE Ohio Ave
- 2101-2135 SW Potomac Dr
- 1935 SW Lincoln St
- 3500 SW 29th St
- 2409 SW 21st St
- 3930 SW Twilight Dr
- 3211 SW Twilight Ct
- 3210 SE Colorado Ave
- 2940 SW Gage Blvd
- 216 SW Heights Rd
