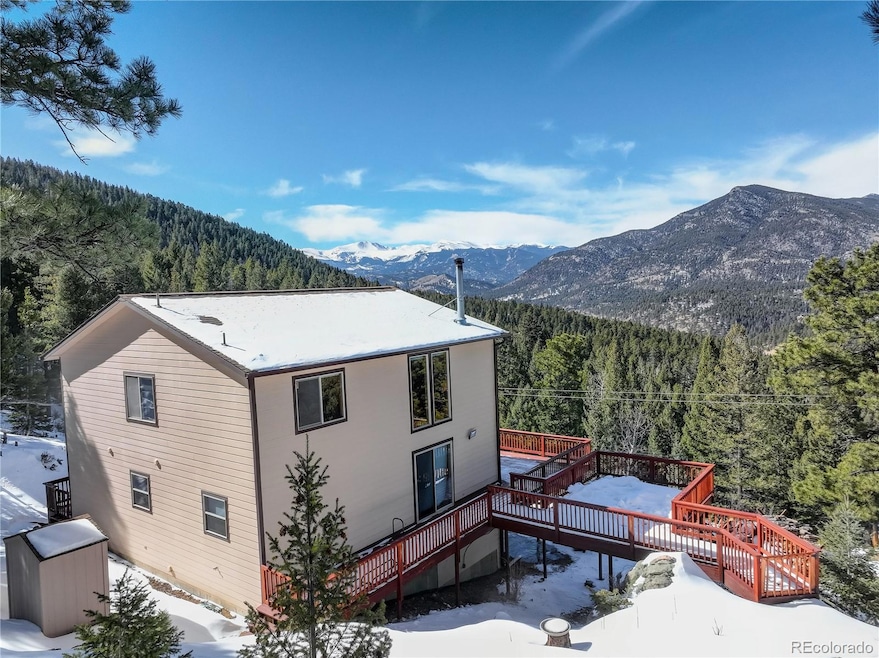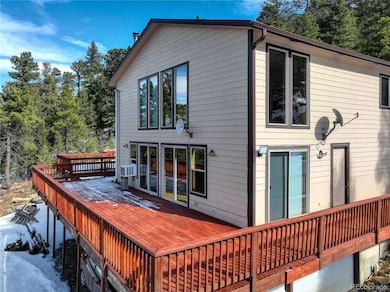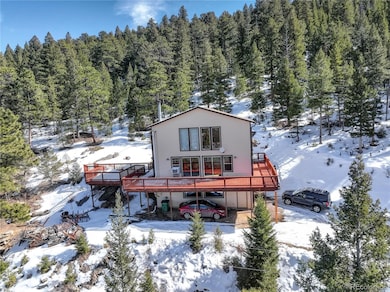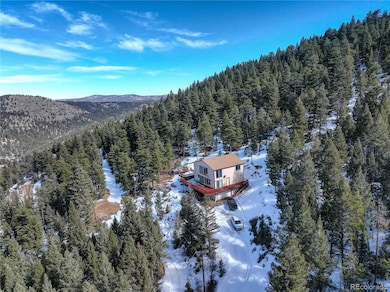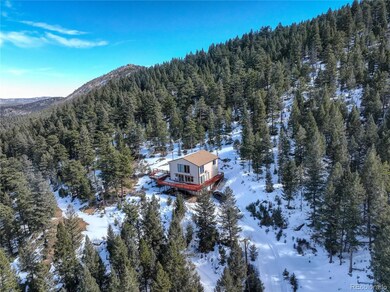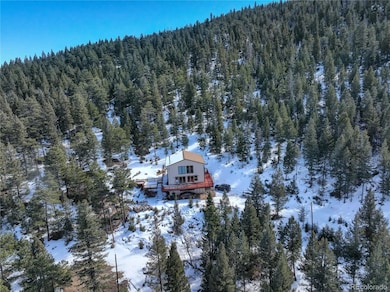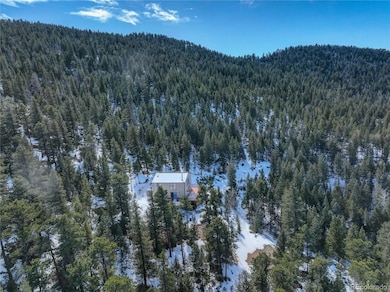33804 Bergen View Trail Evergreen, CO 80439
Estimated payment $4,433/month
Highlights
- Open Floorplan
- Aspen Trees
- Deck
- Wilmot Elementary School Rated A-
- Mountain View
- Contemporary Architecture
About This Home
WILL CONSIDER TRADE – WOW! Discover this charming 2-story mountain hideaway perched high above Upper Bear Creek Road, offering spectacular views overlooking the Evergreen Valley. Sitting at an elevation of approximately 8,000 feet, this unique property includes both the main home and a second lot—together totaling over 7 acres—and backing to 700+ acres of open space and Denver Mountain Park. This home is an ideal live/work retreat for those seeking seclusion and inspiration in a forested mountain setting. Inside, the main floor features an open-concept layout, creating a versatile canvas for your personal design. Upstairs, the spacious loft bedroom provides room for expansion and could easily be reimagined into 2–3 bedrooms. The basement includes a storage area with potential for conversion into a non-conforming bedroom or studio space. Expansive windows frame the breathtaking views, filling the home with natural light and connecting you to the peace of the surrounding mountains. Additional highlights: Over 7 acres on 2 parcels, one with the home and one vacant Backs to over 700 acres of protected open space 30–45 minutes from Denver, yet worlds away from the city Endless opportunities for recreation, privacy, and mountain living Important Notes: The access road is not county-maintained Multiple sharp turns and curves—4WD or AWD is strongly recommended This property offers the rare chance to own a secluded mountain retreat with unmatched views, privacy, and potential.
Listing Agent
Coldwell Banker Realty 18 Brokerage Email: ray.brienza@cbrealty.com,303-910-5854 License #100051239 Listed on: 02/23/2024

Co-Listing Agent
Coldwell Banker Realty 24 Brokerage Email: ray.brienza@cbrealty.com,303-910-5854 License #100039134
Home Details
Home Type
- Single Family
Est. Annual Taxes
- $4,285
Year Built
- Built in 1999
Lot Details
- 7.24 Acre Lot
- Property fronts a private road
- Dirt Road
- Open Space
- Year Round Access
- Brush Vegetation
- Rock Outcropping
- Planted Vegetation
- Natural State Vegetation
- Secluded Lot
- Sloped Lot
- Mountainous Lot
- Aspen Trees
- Heavily Wooded Lot
- Many Trees
- Property is zoned MR-1
Parking
- 2 Car Attached Garage
- Insulated Garage
- Exterior Access Door
- Gravel Driveway
Property Views
- Mountain
- Meadow
- Valley
Home Design
- Contemporary Architecture
- Mountain Contemporary Architecture
- Frame Construction
- Wood Siding
- Radon Mitigation System
- Concrete Perimeter Foundation
Interior Spaces
- 2-Story Property
- Open Floorplan
- High Ceiling
- Ceiling Fan
- Double Pane Windows
- Window Treatments
- Mud Room
- Living Room
- Bonus Room
- Utility Room
- Wood Flooring
- Finished Basement
- Walk-Out Basement
Kitchen
- Oven
- Range
- Microwave
- Dishwasher
- Laminate Countertops
- Disposal
Bedrooms and Bathrooms
- 1 Bedroom
- 1 Full Bathroom
Laundry
- Dryer
- Washer
Home Security
- Radon Detector
- Carbon Monoxide Detectors
- Fire and Smoke Detector
Eco-Friendly Details
- Energy-Efficient Windows
- Smoke Free Home
Outdoor Features
- Balcony
- Deck
- Exterior Lighting
- Wrap Around Porch
Schools
- Wilmot Elementary School
- Evergreen Middle School
- Evergreen High School
Utilities
- Mini Split Air Conditioners
- Baseboard Heating
- 220 Volts
- 220 Volts in Garage
- 110 Volts
- Private Water Source
- Well
- Electric Water Heater
- Water Softener
- Septic Tank
- High Speed Internet
Community Details
- No Home Owners Association
- Segers Acres Subdivision
- Foothills
- Property is near a preserve or public land
Listing and Financial Details
- Exclusions: Owners private property.
- Assessor Parcel Number 039591
Map
Home Values in the Area
Average Home Value in this Area
Tax History
| Year | Tax Paid | Tax Assessment Tax Assessment Total Assessment is a certain percentage of the fair market value that is determined by local assessors to be the total taxable value of land and additions on the property. | Land | Improvement |
|---|---|---|---|---|
| 2024 | $5,040 | $54,954 | $16,207 | $38,747 |
| 2023 | $5,040 | $54,954 | $16,207 | $38,747 |
| 2022 | $4,285 | $45,352 | $10,693 | $34,659 |
| 2021 | $4,329 | $46,657 | $11,001 | $35,656 |
| 2020 | $3,670 | $39,254 | $11,960 | $27,294 |
| 2019 | $3,619 | $39,254 | $11,960 | $27,294 |
| 2018 | $2,196 | $23,040 | $8,740 | $14,300 |
| 2017 | $2,000 | $23,040 | $8,740 | $14,300 |
| 2016 | $2,983 | $32,117 | $10,139 | $21,978 |
| 2015 | $2,076 | $32,117 | $10,139 | $21,978 |
| 2014 | $2,076 | $21,691 | $7,323 | $14,368 |
Property History
| Date | Event | Price | List to Sale | Price per Sq Ft | Prior Sale |
|---|---|---|---|---|---|
| 09/12/2025 09/12/25 | Price Changed | $775,000 | 0.0% | $544 / Sq Ft | |
| 09/12/2025 09/12/25 | For Sale | $775,000 | -4.6% | $544 / Sq Ft | |
| 06/30/2025 06/30/25 | Off Market | $812,000 | -- | -- | |
| 09/19/2024 09/19/24 | Price Changed | $812,000 | +1.5% | $570 / Sq Ft | |
| 02/23/2024 02/23/24 | For Sale | $800,000 | +4.6% | $562 / Sq Ft | |
| 08/31/2023 08/31/23 | Sold | $765,000 | -2.9% | $419 / Sq Ft | View Prior Sale |
| 08/07/2023 08/07/23 | For Sale | $788,000 | -- | $432 / Sq Ft |
Purchase History
| Date | Type | Sale Price | Title Company |
|---|---|---|---|
| Warranty Deed | $765,000 | None Listed On Document | |
| Interfamily Deed Transfer | -- | None Available | |
| Personal Reps Deed | $160,000 | None Available | |
| Personal Reps Deed | $160,000 | Land Title Guarantee Company | |
| Interfamily Deed Transfer | -- | -- |
Mortgage History
| Date | Status | Loan Amount | Loan Type |
|---|---|---|---|
| Open | $726,200 | New Conventional | |
| Previous Owner | $304,000 | New Conventional | |
| Previous Owner | $70,000 | No Value Available |
Source: REcolorado®
MLS Number: 3880723
APN: 51-072-01-036
- 33884 Bergen View Trail Unit 197153
- 33864 Bergen View Trail
- 33755 Columbine Cir
- 34550 Upper Bear Creek Rd
- 33913 Upper Bear Creek Rd
- 264 Whiskey Jay Hill Rd
- 222 Greystone Rd
- 32453 Upper Bear Creek Rd
- 32217 Buffalo Park Rd
- 281 Kings Rd
- Lot 83 Conifer Dr
- 425 Patty Dr
- 32 Oak Way
- 33901 Stagecoach Blvd
- 509 Cottonwood Dr
- 193 Mary Beth Rd
- 249 Mesa Dr
- 30174 Glen Eyrie Dr
- 1774 Upper Bear Creek Rd
- 3889 Bahn Ct
- 30803 Hilltop Dr
- 4961 Little Cub Creek Rd
- 30243 Pine Crest Dr
- 1053 Red Moon Rd
- 776 Chimney Creek Dr Unit ID1338728P
- 10221 Blue Sky Trail
- 23646 Genesee Village Rd
- 21504 Shady Ln
- 21429 Trappers Trail
- 24140 US Highway 40
- 3107 Riverside Dr
- 626 Pines Slope Rd
- 18475 W Colfax Ave
- 3156 Nova Rd Unit ID1338725P
- 345 8th Ave
- 573 Entrada Dr
- 451 Golden Cir Unit 112 - Bedroom 1
- 451 Golden Cir Unit 211
- 1250 Golden Cir Unit 112
- 1150 Golden Cir Unit 108
