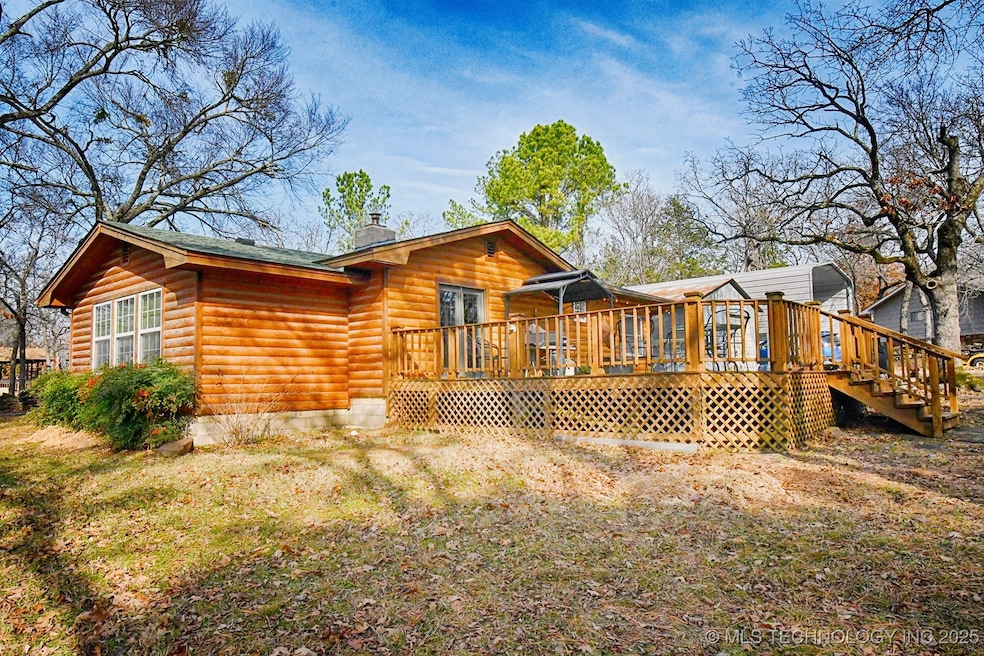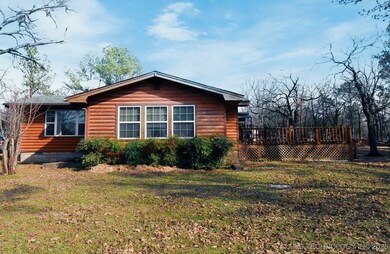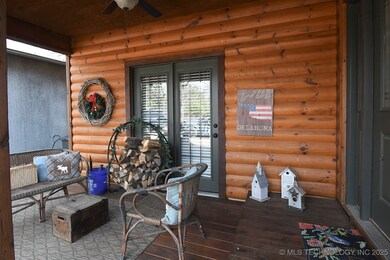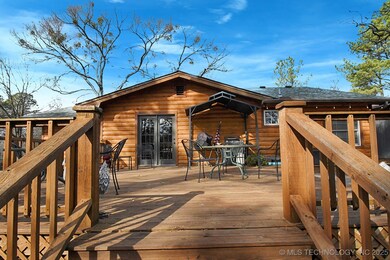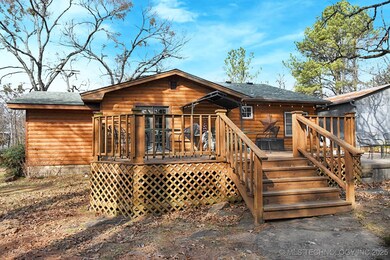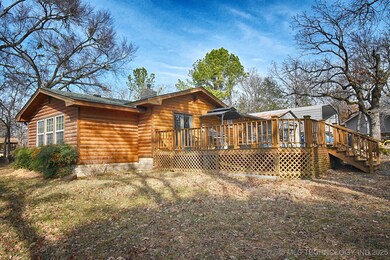
33804 S Whiskey Creek Rd Cookson, OK 74427
Highlights
- Boat Ramp
- Mature Trees
- Wood Flooring
- RV Access or Parking
- Deck
- No HOA
About This Home
As of January 2025Discover the charm of rustic living with this delightful log-sided cabin that offers a cozy escape in Cookson, Oklahoma. Perfect for those who love the outdoors, this property features two bedrooms and two bathrooms, ensuring ample space for relaxation and guests.
Step inside to find original wood floors in the living room, adding a touch of heritage to the ambiance. Keep warm with the efficient wood-burning insert, perfect for those chilly evenings. The recently replaced HVAC system, roof, and hot water heater add modern comforts to this classic abode, ensuring you're cozy regardless of the season.
For the enthusiasts with big toys, the drive-through garage and extra-large carport are ideal for RVs or large boats with a circle drive to make it easy to come and go. You’ll also find convenient 30 and 50 amp hook-ups, making it easy to power up without a fuss. Nestled among soaring pine trees in a large yard surrounded by a native stone fence, the setting invokes the tranquility of nature right at your doorstep.
Located just 2/10 of a mile from water access, recreational activities like fishing, kayaking, and swimming are just a short stroll away. And for boat lovers, the popular Chicken Creek boat ramp is only a half mile from your front door.
Includes all kitchen appliances and bunk room beds and bunk bed!
Embrace the blend of comfort and adventure in this charming woodland retreat, perfect for anyone looking to balance peaceful living with active outdoor enjoyment.
Last Agent to Sell the Property
Tenkiller Lake and Land License #159309 Listed on: 01/02/2025
Home Details
Home Type
- Single Family
Est. Annual Taxes
- $1,078
Year Built
- Built in 1960
Lot Details
- 0.8 Acre Lot
- Northeast Facing Home
- Decorative Fence
- Mature Trees
Parking
- 4 Car Garage
- Carport
- Circular Driveway
- RV Access or Parking
Home Design
- Cabin
- Slab Foundation
- Wood Frame Construction
- Fiberglass Roof
- Wood Siding
- Log Siding
- Asphalt
Interior Spaces
- 1,608 Sq Ft Home
- 1-Story Property
- Ceiling Fan
- Wood Burning Fireplace
- Self Contained Fireplace Unit Or Insert
- Aluminum Window Frames
Kitchen
- Oven
- Range
- Microwave
- Laminate Countertops
Flooring
- Wood
- Carpet
- Tile
Bedrooms and Bathrooms
- 2 Bedrooms
- 2 Full Bathrooms
Outdoor Features
- Boat Ramp
- Deck
- Covered patio or porch
- Separate Outdoor Workshop
- Outdoor Storage
- Rain Gutters
Schools
- Keys Elementary School
- Keys High School
Utilities
- Zoned Heating and Cooling
- Electric Water Heater
- Septic Tank
Community Details
- No Home Owners Association
- Chicken Creek Point Cottage Sites Subdivision
Listing and Financial Details
- Exclusions: Excludes chandelier in kitchen and sconces on living room wall.
Ownership History
Purchase Details
Home Financials for this Owner
Home Financials are based on the most recent Mortgage that was taken out on this home.Purchase Details
Purchase Details
Similar Homes in Cookson, OK
Home Values in the Area
Average Home Value in this Area
Purchase History
| Date | Type | Sale Price | Title Company |
|---|---|---|---|
| Warranty Deed | $270,000 | Infinity Title | |
| Interfamily Deed Transfer | -- | None Available | |
| Warranty Deed | $72,500 | -- |
Mortgage History
| Date | Status | Loan Amount | Loan Type |
|---|---|---|---|
| Previous Owner | $55,000 | New Conventional | |
| Previous Owner | $18,390 | Unknown |
Property History
| Date | Event | Price | Change | Sq Ft Price |
|---|---|---|---|---|
| 01/24/2025 01/24/25 | Sold | $270,000 | -5.6% | $168 / Sq Ft |
| 01/07/2025 01/07/25 | Pending | -- | -- | -- |
| 01/02/2025 01/02/25 | For Sale | $286,000 | -- | $178 / Sq Ft |
Tax History Compared to Growth
Tax History
| Year | Tax Paid | Tax Assessment Tax Assessment Total Assessment is a certain percentage of the fair market value that is determined by local assessors to be the total taxable value of land and additions on the property. | Land | Improvement |
|---|---|---|---|---|
| 2024 | $1,078 | $13,486 | $2,316 | $11,170 |
| 2023 | $1,078 | $13,486 | $2,316 | $11,170 |
| 2022 | $988 | $13,486 | $2,316 | $11,170 |
| 2021 | $995 | $13,486 | $2,316 | $11,170 |
| 2020 | $972 | $12,964 | $2,285 | $10,679 |
| 2019 | $928 | $12,587 | $2,219 | $10,368 |
| 2018 | $895 | $12,220 | $2,154 | $10,066 |
| 2017 | $869 | $11,865 | $2,092 | $9,773 |
| 2016 | $840 | $11,519 | $2,069 | $9,450 |
| 2015 | $800 | $11,184 | $1,781 | $9,403 |
| 2014 | $772 | $10,858 | $1,730 | $9,128 |
Agents Affiliated with this Home
-
Angela Thornton

Seller's Agent in 2025
Angela Thornton
Tenkiller Lake and Land
(918) 315-2486
185 Total Sales
Map
Source: MLS Technology
MLS Number: 2501191
APN: 8110-00-001-006-0-000-00
- 19448 W 921 Rd
- 19983 W Chicken Creek Rd
- 33959 S Terrapin Creek Rd
- 20136 W Chicken Creek Rd
- 34021 S Terrapin Creek Rd
- 0 Chicken Creek Rd Unit 2513244
- 1 S Terrapin Creek Rd
- 234 W Chicken Creek Rd
- 2345 W Chicken Creek Rd
- 1234 W Chicken Creek Rd
- 123456 W Chicken Creek Rd
- 20500 W Chicken Creek Rd
- 20498 W Chicken Creek Rd
- 20496 W Chicken Creek Rd
- 20494 W Chicken Creek Rd
- 20492 W Chicken Creek Rd
- 20488 W Chicken Creek Rd
- 20486 W Chicken Creek Rd
- 20484 W Chicken Creek Rd
- 20482 W Chicken Creek Rd
