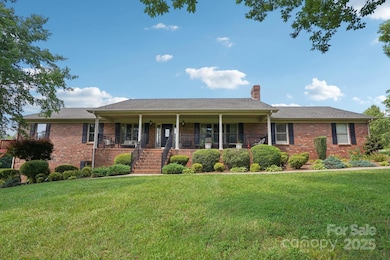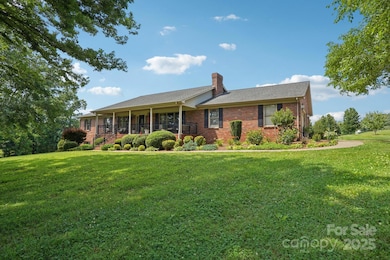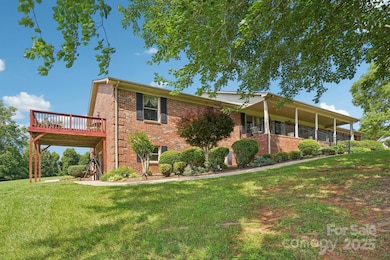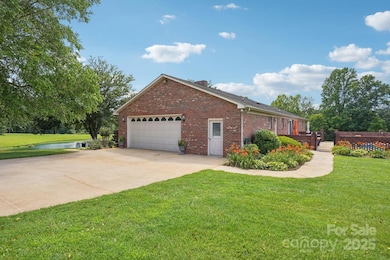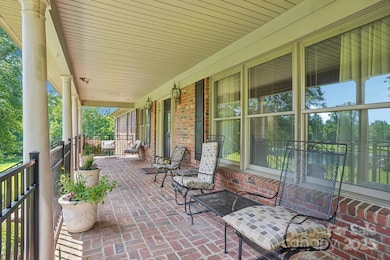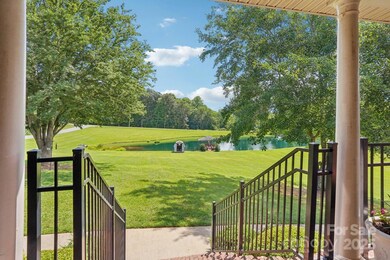
3381 Elaine Ave Lincolnton, NC 28092
Estimated payment $4,687/month
Highlights
- Covered Dock
- In Ground Pool
- Wood Flooring
- North Lincoln Middle School Rated A-
- Ranch Style House
- Golf Cart Garage
About This Home
Your Private Oasis Awaits: Stunning Estate with Pond, Stream & Guest Quarters.
Escape to your own slice of paradise with this incredible 5.86-acre estate, offering unparalleled privacy and resort-style living. Nestled amidst picturesque natural beauty, this property features a tranquil stocked pond, a soothing stream, and a sparkling inground pool, perfect for relaxation and entertaining.
Beyond the main residence, you'll discover second living quarters, ideal for guests, extended family, or even a private home office. Imagine waking up to the sounds of nature, enjoying your morning coffee by the pond, or taking a refreshing dip in your private pool on a warm afternoon. This unique property blends the tranquility of country living with convenient access to amenities. Don't miss this rare opportunity to own a truly exceptional retreat!
Listing Agent
Lake and Village Realty LLC Brokerage Email: info@lakeandvillage.com License #275968 Listed on: 06/26/2025
Home Details
Home Type
- Single Family
Est. Annual Taxes
- $4,273
Year Built
- Built in 1992
Lot Details
- Corner Lot
- Cleared Lot
- Property is zoned R-SF
Parking
- 2 Car Attached Garage
- Basement Garage
- Garage Door Opener
- Driveway
- 8 Open Parking Spaces
- Golf Cart Garage
Home Design
- Ranch Style House
- Four Sided Brick Exterior Elevation
Interior Spaces
- Wired For Data
- Propane Fireplace
- Insulated Windows
- French Doors
- Entrance Foyer
- Living Room with Fireplace
- Recreation Room with Fireplace
Kitchen
- Breakfast Bar
- Electric Oven
- Self-Cleaning Oven
- Electric Range
- Microwave
- ENERGY STAR Qualified Refrigerator
- Dishwasher
- Disposal
Flooring
- Wood
- Tile
Bedrooms and Bathrooms
- Walk-In Closet
- 3 Full Bathrooms
- Garden Bath
Laundry
- Laundry Room
- Electric Dryer Hookup
Finished Basement
- Walk-Out Basement
- Basement Fills Entire Space Under The House
- Walk-Up Access
- Interior and Exterior Basement Entry
- Apartment Living Space in Basement
- Workshop
- Basement Storage
- Natural lighting in basement
Pool
- In Ground Pool
- Fence Around Pool
Outdoor Features
- Access to stream, creek or river
- Covered Dock
- Balcony
- Patio
- Gazebo
- Outbuilding
- Front Porch
Additional Homes
- Separate Entry Quarters
Utilities
- Central Air
- Heat Pump System
- Heating System Uses Propane
- Propane
- Electric Water Heater
- Septic Tank
- Cable TV Available
Community Details
- Mason Springs Subdivision
- Card or Code Access
Listing and Financial Details
- Assessor Parcel Number 50799
Map
Home Values in the Area
Average Home Value in this Area
Tax History
| Year | Tax Paid | Tax Assessment Tax Assessment Total Assessment is a certain percentage of the fair market value that is determined by local assessors to be the total taxable value of land and additions on the property. | Land | Improvement |
|---|---|---|---|---|
| 2025 | $4,273 | $673,108 | $69,009 | $604,099 |
| 2024 | $4,199 | $673,108 | $69,009 | $604,099 |
| 2023 | $4,181 | $673,108 | $69,009 | $604,099 |
| 2022 | $2,796 | $362,721 | $55,807 | $306,914 |
| 2021 | $2,796 | $362,721 | $55,807 | $306,914 |
| 2020 | $2,608 | $362,721 | $55,807 | $306,914 |
| 2019 | $2,525 | $362,721 | $55,807 | $306,914 |
| 2018 | $2,289 | $308,996 | $61,864 | $247,132 |
| 2017 | $2,188 | $308,996 | $61,864 | $247,132 |
| 2016 | $2,188 | $308,996 | $61,864 | $247,132 |
| 2015 | $2,230 | $308,996 | $61,864 | $247,132 |
| 2014 | $2,439 | $340,036 | $61,864 | $278,172 |
Property History
| Date | Event | Price | Change | Sq Ft Price |
|---|---|---|---|---|
| 06/26/2025 06/26/25 | For Sale | $795,000 | +103.8% | $163 / Sq Ft |
| 12/02/2016 12/02/16 | Sold | $390,000 | -7.6% | $80 / Sq Ft |
| 10/31/2016 10/31/16 | Pending | -- | -- | -- |
| 06/13/2015 06/13/15 | For Sale | $422,000 | -- | $86 / Sq Ft |
Purchase History
| Date | Type | Sale Price | Title Company |
|---|---|---|---|
| Interfamily Deed Transfer | -- | None Available | |
| Warranty Deed | $390,000 | None Available | |
| Deed | $297,000 | -- |
Mortgage History
| Date | Status | Loan Amount | Loan Type |
|---|---|---|---|
| Open | $630,000 | Reverse Mortgage Home Equity Conversion Mortgage | |
| Previous Owner | $1,330,000 | New Conventional | |
| Previous Owner | $100,000 | Credit Line Revolving | |
| Previous Owner | $80,000 | Credit Line Revolving |
Similar Homes in Lincolnton, NC
Source: Canopy MLS (Canopy Realtor® Association)
MLS Number: 4274962
APN: 50799
- 3400 Elaine Ave
- 3486 Mason Spring Dr
- 2631 Ivey Church Rd
- 2321 Ivey Church Rd
- 5374 N Carolina Highway 150
- 3249 Ivey Creek Rd
- 3207 Oak Ridge Cir
- 4453 Brancer Ln Unit 4
- 4436 Brancer Ln Unit 16
- 4071 King Wilkinson Rd
- 4442 Brancer Ln Unit 17
- 4409 Royal Oaks Dr Unit 1
- 2656 Lee Lawing Rd
- 32 Miners Creek Dr
- 2586 Lee Lawing Rd
- 4135 Mineral Ln
- 0 Mineral Ln
- 4916 Leepers Creek Rd
- 4059 Stoney Creek Dr
- 1850 Furnace Rd
- 3274 Anderson Mountain Rd
- 3793 Lee Moore Rd
- 3711 Dorothys Ln
- 3829 Marietta Place
- 4904 N Nc 16 Business Hwy
- 2296 Beth Haven Church Rd Unit 2296
- 4902 N Nc 16 Business Hwy
- 6271 Fairfax Ct
- 1990 Glen Manor Ct
- 5591 Wrenn Dr
- 101 Palisades Dr
- 253 Periwinkle St
- 160 Drum St
- 735 Seven Springs Way
- 3921 Sage Ct
- 553 Larragan Dr
- 5050 Twin River Dr
- 5061 Twin River Dr
- 171 Donaldson Dr
- 4625 Kobus Ct Unit 74

