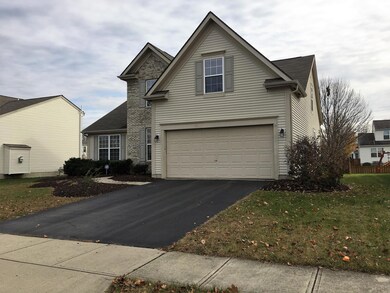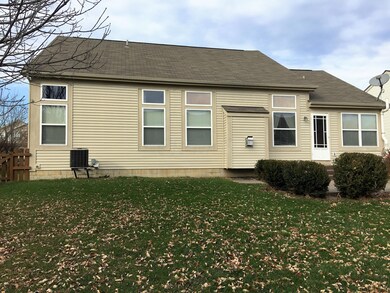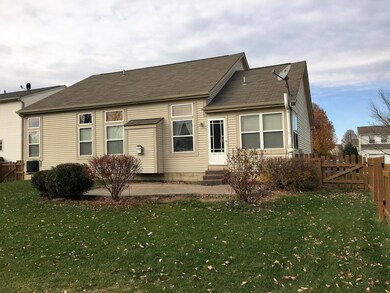
3381 Ridge Gap Rd Columbus, OH 43221
Highpoint-Glen NeighborhoodHighlights
- Main Floor Primary Bedroom
- Great Room
- 2 Car Attached Garage
- Hilliard Tharp Sixth Grade Elementary School Rated A-
- Fenced Yard
- Storm Windows
About This Home
As of January 2017OPEN SUNDAY DECEMBER 11 1-4 PM
Welcome to this custom built M/I home. Unique design with first floor master and additional bonus room upstairs. Home features 2 story great room with fireplace. Large eat in kitchen with breakfast bar. Dining room attached to kitchen. Wood flooring in living area and dining room. Sizeable master bedroom with deluxe master bath/jetted tub. Den/office on first floor. Two additional bedrooms upstairs along with bonus room that could be used as fourth bedroom. Newer paver patio and fenced back yard. Radon system already installed. This home boasts owner pride! Don't wait to make this one yours!
Last Agent to Sell the Property
Donna Mathias
e-Merge Real Estate Listed on: 12/08/2016
Home Details
Home Type
- Single Family
Est. Annual Taxes
- $6,125
Year Built
- Built in 2002
Lot Details
- 7,841 Sq Ft Lot
- Fenced Yard
- Fenced
Parking
- 2 Car Attached Garage
Home Design
- Block Foundation
- Vinyl Siding
- Stone Exterior Construction
Interior Spaces
- 2,568 Sq Ft Home
- 2-Story Property
- Gas Log Fireplace
- Insulated Windows
- Great Room
- Partial Basement
- Storm Windows
- Laundry on main level
Kitchen
- Electric Range
- Microwave
- Dishwasher
Flooring
- Carpet
- Ceramic Tile
Bedrooms and Bathrooms
- 4 Bedrooms | 1 Primary Bedroom on Main
Outdoor Features
- Patio
Utilities
- Forced Air Heating and Cooling System
- Heating System Uses Gas
Community Details
- Association Phone (877) 405-1089
- Omni HOA
Listing and Financial Details
- Assessor Parcel Number 560-258320
Ownership History
Purchase Details
Home Financials for this Owner
Home Financials are based on the most recent Mortgage that was taken out on this home.Purchase Details
Home Financials for this Owner
Home Financials are based on the most recent Mortgage that was taken out on this home.Purchase Details
Home Financials for this Owner
Home Financials are based on the most recent Mortgage that was taken out on this home.Purchase Details
Home Financials for this Owner
Home Financials are based on the most recent Mortgage that was taken out on this home.Purchase Details
Home Financials for this Owner
Home Financials are based on the most recent Mortgage that was taken out on this home.Purchase Details
Home Financials for this Owner
Home Financials are based on the most recent Mortgage that was taken out on this home.Similar Homes in the area
Home Values in the Area
Average Home Value in this Area
Purchase History
| Date | Type | Sale Price | Title Company |
|---|---|---|---|
| Warranty Deed | $480,000 | Stewart Title | |
| Warranty Deed | $428,000 | Ceba Title Llc | |
| Warranty Deed | $265,000 | Northwest Advantage Title Ag | |
| Warranty Deed | $245,000 | None Available | |
| Survivorship Deed | $245,000 | Real Living | |
| Survivorship Deed | $246,900 | Transohio Residential Title |
Mortgage History
| Date | Status | Loan Amount | Loan Type |
|---|---|---|---|
| Open | $456,000 | New Conventional | |
| Previous Owner | $393,300 | New Conventional | |
| Previous Owner | $225,200 | Purchase Money Mortgage | |
| Previous Owner | $412,000 | New Conventional | |
| Previous Owner | $181,000 | New Conventional | |
| Previous Owner | $189,600 | New Conventional | |
| Previous Owner | $245,000 | New Conventional | |
| Previous Owner | $203,200 | Balloon | |
| Previous Owner | $31,000 | Unknown | |
| Previous Owner | $234,500 | No Value Available |
Property History
| Date | Event | Price | Change | Sq Ft Price |
|---|---|---|---|---|
| 01/06/2017 01/06/17 | Sold | $265,000 | -5.3% | $103 / Sq Ft |
| 12/08/2016 12/08/16 | For Sale | $279,900 | +14.2% | $109 / Sq Ft |
| 04/30/2013 04/30/13 | Sold | $245,000 | -5.7% | $89 / Sq Ft |
| 03/31/2013 03/31/13 | Pending | -- | -- | -- |
| 02/07/2013 02/07/13 | For Sale | $259,900 | -- | $95 / Sq Ft |
Tax History Compared to Growth
Tax History
| Year | Tax Paid | Tax Assessment Tax Assessment Total Assessment is a certain percentage of the fair market value that is determined by local assessors to be the total taxable value of land and additions on the property. | Land | Improvement |
|---|---|---|---|---|
| 2024 | $8,089 | $143,220 | $35,700 | $107,520 |
| 2023 | $7,007 | $143,220 | $35,700 | $107,520 |
| 2022 | $6,583 | $107,740 | $20,270 | $87,470 |
| 2021 | $6,577 | $107,740 | $20,270 | $87,470 |
| 2020 | $6,558 | $107,740 | $20,270 | $87,470 |
| 2019 | $6,385 | $89,570 | $16,910 | $72,660 |
| 2018 | $6,242 | $89,570 | $16,910 | $72,660 |
| 2017 | $6,358 | $89,570 | $16,910 | $72,660 |
| 2016 | $6,536 | $85,270 | $16,350 | $68,920 |
| 2015 | $6,125 | $85,270 | $16,350 | $68,920 |
| 2014 | $6,137 | $85,270 | $16,350 | $68,920 |
| 2013 | $3,109 | $85,260 | $16,345 | $68,915 |
Agents Affiliated with this Home
-
D
Seller's Agent in 2017
Donna Mathias
E-Merge
-

Buyer's Agent in 2017
Marka Lyle
Howard Hanna Real Estate Svcs
(614) 657-4082
1 in this area
73 Total Sales
-

Seller's Agent in 2013
Aimee Calvert
RE/MAX
(614) 581-6900
1 in this area
199 Total Sales
-

Buyer's Agent in 2013
Tim Reil
Keller Williams Consultants
(614) 582-5330
164 Total Sales
Map
Source: Columbus and Central Ohio Regional MLS
MLS Number: 216042643
APN: 560-258320
- 3456 Merrydawn Dr
- 3475 Rochfort Bridge Dr
- 3217 Glenellen Ct
- 3523 Watergrass Hill Dr
- 3278 Brookview Way Unit 4
- 3421 Noreen Dr
- 3414 Noreen Dr
- 3254 Brookview Way Unit 15
- 3259 Smiley Rd
- 3552 Smiley Rd
- 3722 Rochfort Bridge Dr
- 3705 Hilliard Station Rd Unit 3705
- 3700 Ravens Glen Dr
- 3379 Fishinger Mill Dr
- 3398 Fishinger Mill Dr
- 3450 Fishinger Mill Dr
- 3388 Smileys
- 3409 Eastwoodlands Trail Unit 3409
- 3535 Polley Rd
- 3797 Mill Stream Dr Unit 17






