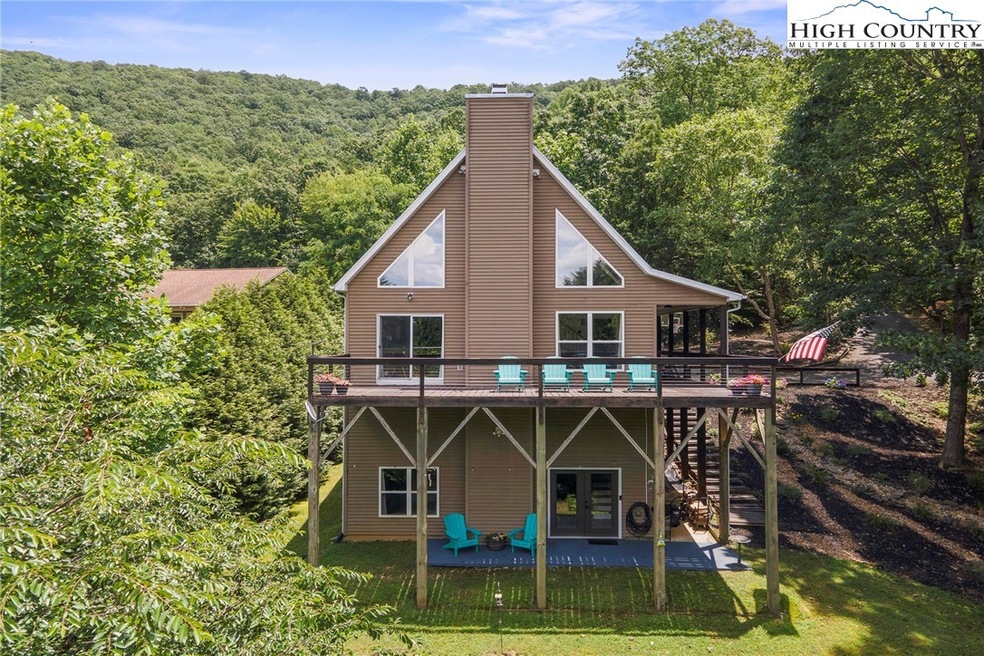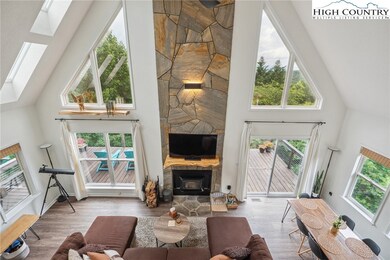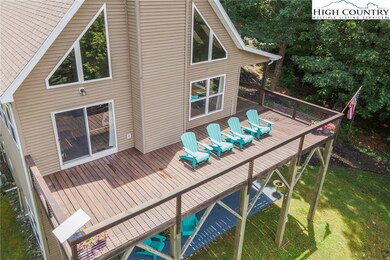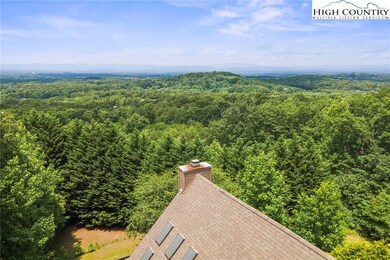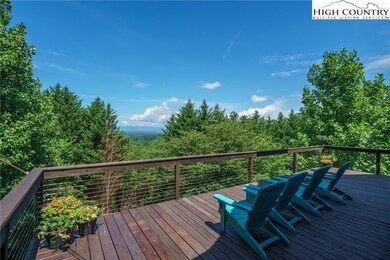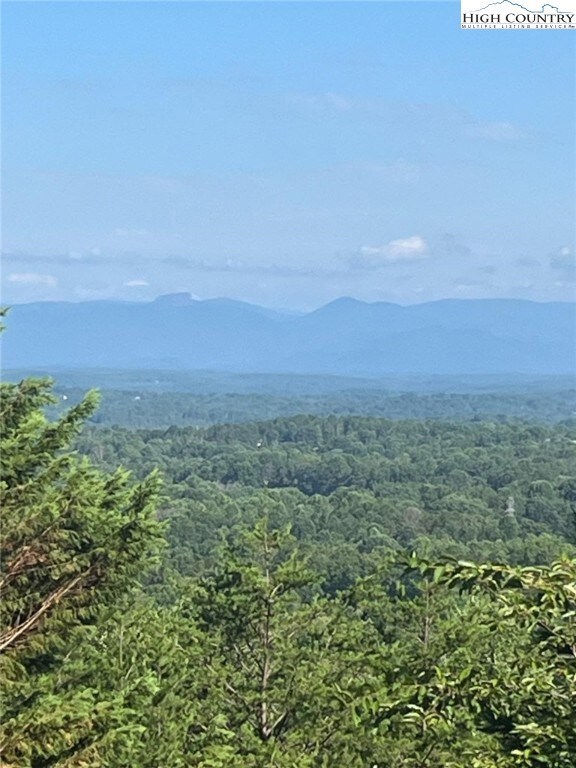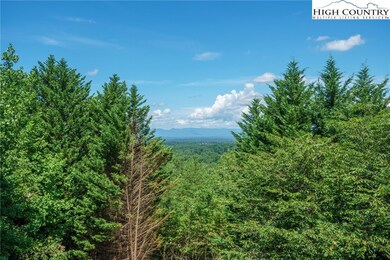
3381 Stones Throw Dr Valdese, NC 28690
Estimated payment $3,426/month
Highlights
- Mountain View
- Chalet
- 3 Fireplaces
- Heritage Middle School Rated A-
- Wood Burning Stove
- Open Patio
About This Home
This view is why you move to NC. Year round Table Rock, Hawksbill & Grandfather Mountain views, minutes to downtown Morganton shopping, I-40, Lake James & medical centers. Custom built 1.5 Story Stone Chalet 3BR/3BA home w/Full finished bsmt on 1.2 beautifully landscaped acres. Three levels of heated living each with their own spacious bedroom & updated full bathroom. Primary Bedroom with Spa-like en-suite separate shower & tub on the main. Relax and enjoy Sunsets & Mountain views on a new gorgeous wrap around deck. Home opens to a soaring vaulted Great room with a woodstove flanked by floor to ceiling stonework, Open updated kitchen in granite countertops, fixtures and all appliances incldued. Upper level with 2nd BR and full BA overlooking the GR & Mtn views, tons of storage Finished basement also with vaulted ceilings in family room area, 2nd stone gas fireplace, new wood pellet stove, 3rd bedroom, (no window) WIC and full Bath. Laundry room. Walk out basement to covered back porch & private yard. Shown by Appt.
Listing Agent
The Powers Realty Group, LLC Brokerage Phone: (828) 432-6111 Listed on: 06/13/2025
Home Details
Home Type
- Single Family
Est. Annual Taxes
- $2,496
Year Built
- Built in 2000
Lot Details
- 1.2 Acre Lot
- Property fronts a private road
- Zoning described as R3
HOA Fees
- $33 Monthly HOA Fees
Parking
- 2 Car Garage
- Driveway
Home Design
- Chalet
- Contemporary Architecture
- Wood Frame Construction
- Shingle Roof
- Architectural Shingle Roof
- Wood Siding
- Vinyl Siding
- Stone
Interior Spaces
- 2-Story Property
- 3 Fireplaces
- Wood Burning Stove
- Wood Burning Fireplace
- Free Standing Fireplace
- Self Contained Fireplace Unit Or Insert
- Stone Fireplace
- Gas Fireplace
- Propane Fireplace
- Casement Windows
- Mountain Views
- Finished Basement
- Laundry in Basement
- Washer and Dryer Hookup
Kitchen
- Electric Range
- Recirculated Exhaust Fan
- Microwave
- Dishwasher
Bedrooms and Bathrooms
- 3 Bedrooms
- 3 Full Bathrooms
Outdoor Features
- Open Patio
Schools
- Outside Of Area Elementary School
Utilities
- Central Air
- Heating System Uses Gas
- Heating System Uses Wood
- Shared Well
- Electric Water Heater
- High Speed Internet
Community Details
- Otherseeremarks Subdivision
Listing and Financial Details
- Assessor Parcel Number 2722378988
Map
Home Values in the Area
Average Home Value in this Area
Tax History
| Year | Tax Paid | Tax Assessment Tax Assessment Total Assessment is a certain percentage of the fair market value that is determined by local assessors to be the total taxable value of land and additions on the property. | Land | Improvement |
|---|---|---|---|---|
| 2024 | $2,496 | $364,841 | $32,961 | $331,880 |
| 2023 | $2,496 | $364,841 | $32,961 | $331,880 |
| 2022 | $1,789 | $220,815 | $32,961 | $187,854 |
| 2021 | $1,783 | $220,815 | $32,961 | $187,854 |
| 2020 | $1,777 | $220,563 | $32,961 | $187,602 |
| 2019 | $1,777 | $220,563 | $32,961 | $187,602 |
| 2018 | $1,451 | $178,401 | $24,689 | $153,712 |
| 2017 | $1,449 | $178,401 | $24,689 | $153,712 |
| 2016 | $1,417 | $178,401 | $24,689 | $153,712 |
| 2015 | $1,414 | $178,401 | $24,689 | $153,712 |
| 2014 | $1,413 | $178,401 | $24,689 | $153,712 |
| 2013 | $724 | $178,401 | $24,689 | $153,712 |
Property History
| Date | Event | Price | Change | Sq Ft Price |
|---|---|---|---|---|
| 07/17/2025 07/17/25 | Price Changed | $575,000 | -4.2% | $266 / Sq Ft |
| 07/08/2025 07/08/25 | Price Changed | $599,999 | +20.0% | $278 / Sq Ft |
| 06/27/2025 06/27/25 | Price Changed | $499,999 | -4.8% | $231 / Sq Ft |
| 06/12/2025 06/12/25 | For Sale | $525,000 | +84.9% | $243 / Sq Ft |
| 10/20/2020 10/20/20 | Sold | $283,900 | +1.8% | $131 / Sq Ft |
| 09/14/2020 09/14/20 | Pending | -- | -- | -- |
| 08/29/2020 08/29/20 | For Sale | $278,900 | +55.8% | $129 / Sq Ft |
| 07/09/2015 07/09/15 | Sold | $179,000 | 0.0% | $84 / Sq Ft |
| 07/08/2015 07/08/15 | Pending | -- | -- | -- |
| 04/14/2015 04/14/15 | For Sale | $179,000 | -- | $84 / Sq Ft |
Purchase History
| Date | Type | Sale Price | Title Company |
|---|---|---|---|
| Warranty Deed | $284,000 | None Available | |
| Warranty Deed | $179,000 | Attorney | |
| Warranty Deed | -- | None Available | |
| Warranty Deed | $218,000 | None Available |
Mortgage History
| Date | Status | Loan Amount | Loan Type |
|---|---|---|---|
| Open | $269,705 | New Conventional | |
| Previous Owner | $19,200 | Commercial | |
| Previous Owner | $175,757 | FHA | |
| Previous Owner | $120,000 | Unknown | |
| Previous Owner | $0 | Unknown | |
| Previous Owner | $128,000 | New Conventional | |
| Previous Owner | $46,000 | Credit Line Revolving |
Similar Homes in Valdese, NC
Source: High Country Association of REALTORS®
MLS Number: 256280
APN: 51160
- 3287 Stones Throw Dr Unit 3
- 3161 Morganton Furniture Rd
- 3055 Cleet York Rd
- 00 High Peak Mountain Rd
- 3721 Mountain Vista Dr Unit 28
- 3791 Mountain Vista Dr Unit 26
- 632 Drexel Rd
- 3685 Mountain Vista Dr
- 3471 Greentree Acres Rd
- 3901 & 3913 High Peak Terrace Rd
- 843 Summers Rd
- 3803 Cook Rd
- 3023 Woodstream Dr
- 2894 Brookridge Dr
- 4027 Skyline Dr
- 1438 Bethel Rd
- 3802 Laurel Heights Dr
- 3195 Meadow Brook St
- 3804 Lippard Ln
- 1771 Drexel Rd
- 201 Cohen St
- 142 Patrick Murphy Dr
- 204 State Rd
- 101 Park Place Ave
- 107 White St
- 305 E Union St
- 109 Rhyne St
- 109 Club Dr
- 202 Williams St
- 242 Falls St
- 2322 Shade Tree St Unit 3
- 6099 Rybak Rd
- 3166 Sigmon St Unit 2-B
- 2589 Andrews Cir Unit 2
- 4347 Duncan Dr Unit 3
- 339 Laurel St
- 302 Kristin Ln Unit 9
- 303 Kristin Ln Unit 3
- 304 Kristin Ln Unit 12
- 6129 Mount Olive Church Rd
