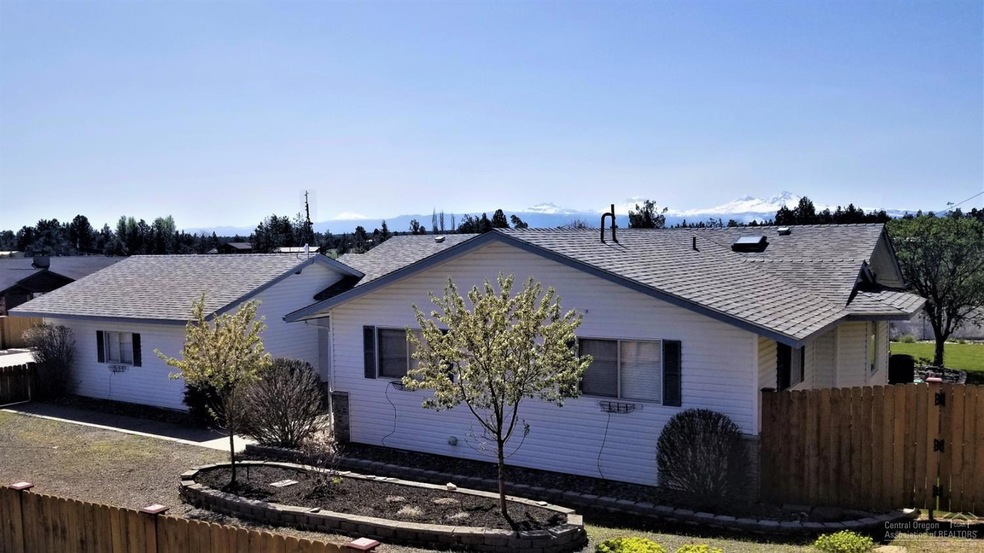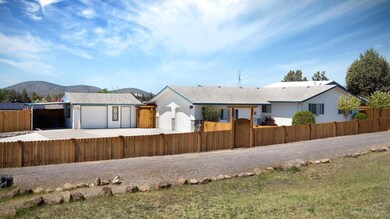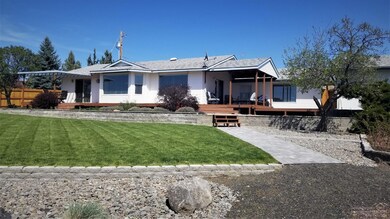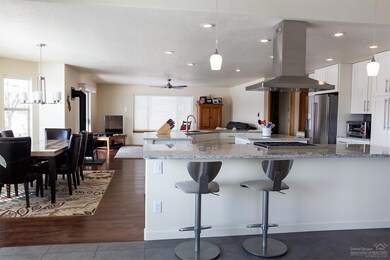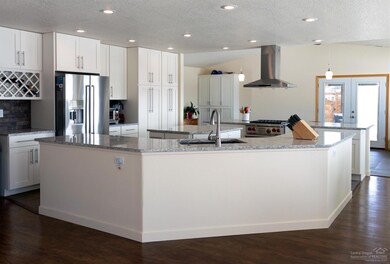
3381 SW 46th St Redmond, OR 97756
Highlights
- 0.51 Acre Lot
- Mountain View
- Ranch Style House
- Sage Elementary School Rated A-
- Deck
- Great Room with Fireplace
About This Home
As of August 2019Ahhh! If you can tear your eyes away from the mountain view from Bachelor to Jefferson. The kitchen will make your socks roll up and down. Brand new full renovation with all the bells and whistles. Dual fuel WOLF range, all the lower cabinets have pull out drawer/shelves, pull out spice rack, granite counters, and a breakfast bar. This is a wonderful Great room design, with picture windows all across the room. Master bath was also recently remodeled. This is a Single level home that sits on .51 AC of newly fenced property with impeccable Landscaping, and ample deck space. Homes exterior has just been painted. Including shop and Large garden shed. Oversized 2 car garage, plenty of RV parking. A/C, Tankless hot water, Refrigerator, washer/dryer included. 365 sunsets a year. Come and see it, and you will never want to leave!
Last Agent to Sell the Property
Christopher Ahern
John L Scott Bend License #960400184 Listed on: 03/13/2019
Last Buyer's Agent
Jim Hinton
Keller Williams Realty Central Oregon License #780302014

Home Details
Home Type
- Single Family
Est. Annual Taxes
- $4,078
Year Built
- Built in 1992
Lot Details
- 0.51 Acre Lot
- Fenced
- Landscaped
- Native Plants
- Sprinklers on Timer
- Property is zoned R2, R2
Property Views
- Mountain
- Territorial
Home Design
- Ranch Style House
- Stem Wall Foundation
- Frame Construction
- Composition Roof
Interior Spaces
- 1,920 Sq Ft Home
- Ceiling Fan
- Skylights
- Gas Fireplace
- Double Pane Windows
- Low Emissivity Windows
- Vinyl Clad Windows
- Great Room with Fireplace
Kitchen
- Eat-In Kitchen
- Breakfast Bar
- Oven
- Range
- Dishwasher
- Kitchen Island
- Solid Surface Countertops
- Disposal
Flooring
- Laminate
- Tile
- Vinyl
Bedrooms and Bathrooms
- 3 Bedrooms
- Linen Closet
- 2 Full Bathrooms
- Double Vanity
- Bathtub with Shower
- Bathtub Includes Tile Surround
Laundry
- Dryer
- Washer
Parking
- Garage
- Workshop in Garage
- Garage Door Opener
- Driveway
- On-Street Parking
Outdoor Features
- Deck
- Patio
- Separate Outdoor Workshop
- Outdoor Storage
- Storage Shed
Schools
- Sage Elementary School
- Obsidian Middle School
- Ridgeview High School
Utilities
- Forced Air Heating and Cooling System
- Heating System Uses Natural Gas
- Tankless Water Heater
Community Details
- No Home Owners Association
- Built by Cork Homes
- Hunts Three Sisters Subdivision
Listing and Financial Details
- Tax Block 3
- Assessor Parcel Number 130288
Ownership History
Purchase Details
Home Financials for this Owner
Home Financials are based on the most recent Mortgage that was taken out on this home.Purchase Details
Home Financials for this Owner
Home Financials are based on the most recent Mortgage that was taken out on this home.Similar Homes in Redmond, OR
Home Values in the Area
Average Home Value in this Area
Purchase History
| Date | Type | Sale Price | Title Company |
|---|---|---|---|
| Warranty Deed | $445,000 | First American Title | |
| Warranty Deed | $289,000 | First American Title |
Mortgage History
| Date | Status | Loan Amount | Loan Type |
|---|---|---|---|
| Open | $150,000 | Credit Line Revolving | |
| Closed | $30,000 | Credit Line Revolving | |
| Open | $405,000 | New Conventional | |
| Closed | $400,500 | New Conventional | |
| Previous Owner | $230,000 | New Conventional | |
| Previous Owner | $60,000 | Credit Line Revolving | |
| Previous Owner | $164,000 | New Conventional | |
| Previous Owner | $30,000 | Credit Line Revolving |
Property History
| Date | Event | Price | Change | Sq Ft Price |
|---|---|---|---|---|
| 08/14/2019 08/14/19 | Sold | $445,000 | -7.3% | $232 / Sq Ft |
| 06/22/2019 06/22/19 | Pending | -- | -- | -- |
| 03/12/2019 03/12/19 | For Sale | $480,000 | +66.1% | $250 / Sq Ft |
| 10/22/2014 10/22/14 | Sold | $289,000 | 0.0% | $151 / Sq Ft |
| 09/06/2014 09/06/14 | Pending | -- | -- | -- |
| 09/04/2014 09/04/14 | For Sale | $289,000 | +22.5% | $151 / Sq Ft |
| 08/29/2013 08/29/13 | Sold | $236,000 | -3.7% | $123 / Sq Ft |
| 07/29/2013 07/29/13 | Pending | -- | -- | -- |
| 07/16/2013 07/16/13 | For Sale | $245,000 | -- | $128 / Sq Ft |
Tax History Compared to Growth
Tax History
| Year | Tax Paid | Tax Assessment Tax Assessment Total Assessment is a certain percentage of the fair market value that is determined by local assessors to be the total taxable value of land and additions on the property. | Land | Improvement |
|---|---|---|---|---|
| 2024 | $5,449 | $270,420 | -- | -- |
| 2023 | $5,211 | $262,550 | $0 | $0 |
| 2022 | $4,737 | $247,490 | $0 | $0 |
| 2021 | $4,581 | $240,290 | $0 | $0 |
| 2020 | $4,374 | $240,290 | $0 | $0 |
| 2019 | $4,183 | $233,300 | $0 | $0 |
| 2018 | $4,078 | $226,510 | $0 | $0 |
| 2017 | $3,982 | $219,920 | $0 | $0 |
| 2016 | $3,927 | $213,520 | $0 | $0 |
| 2015 | $3,807 | $207,310 | $0 | $0 |
| 2014 | $3,707 | $201,280 | $0 | $0 |
Agents Affiliated with this Home
-
C
Seller's Agent in 2019
Christopher Ahern
John L Scott Bend
-
J
Buyer's Agent in 2019
Jim Hinton
Keller Williams Realty Central Oregon
-
K
Seller's Agent in 2014
Kathy Hovermale
Bend Premier Real Estate LLC
-

Seller's Agent in 2013
Debbie Baldwin
Century 21 North Homes Realty
(541) 548-2131
24 in this area
49 Total Sales
-
C
Buyer's Agent in 2013
Cathy Del Nero
Map
Source: Oregon Datashare
MLS Number: 201901605
APN: 130288
- 4570 SW Yew Ave
- 3480 SW 45th St
- 3176 SW 46th St
- 3633 SW 47th St
- 3573 SW 44th St
- 4847 SW Zenith Ave
- 3511 SW 43rd St
- 4960 SW Yew Place Unit Lot 30
- 4972 SW Yew Place Unit Lot 31
- 3184 SW 43rd St
- 3769 SW 43rd St
- 4677 SW Volcano Ave
- 3997 SW 47th St
- 4720 SW Volcano View Way
- 2943 SW 50th St
- 4728 SW Badger Ave
- 4255 SW Badger Ave
- 2773 SW 50th St
- 4690 SW Umatilla Ave
- 4800 SW Umatilla Ave
