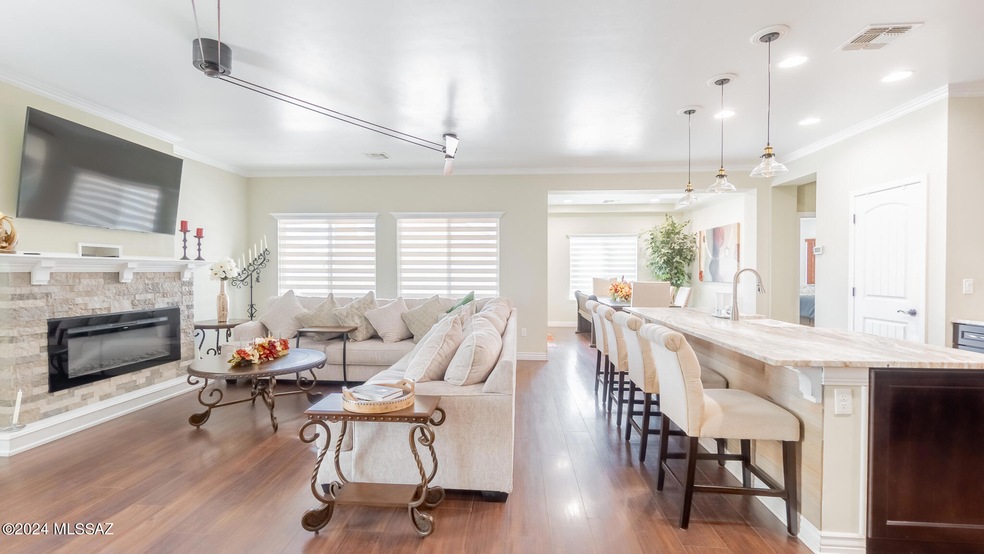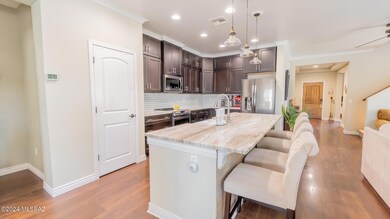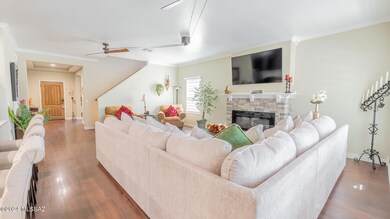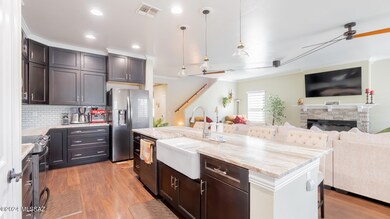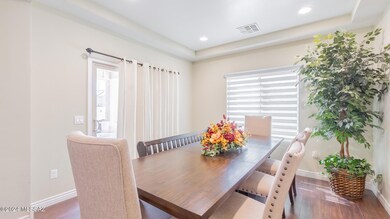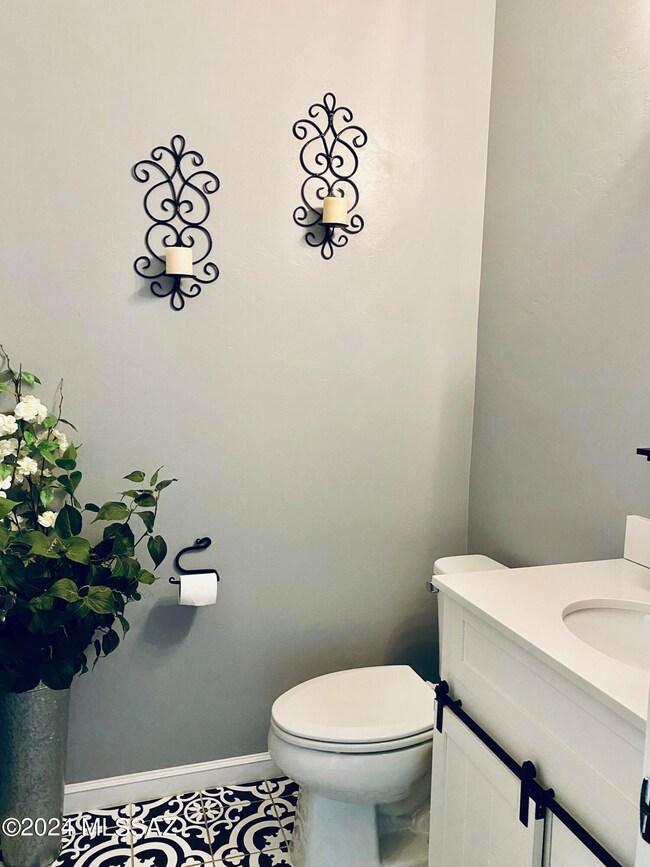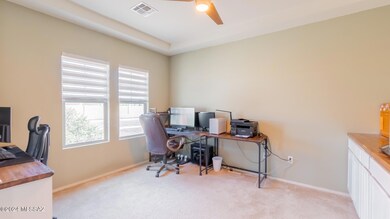
33810 S Garrison Ln Red Rock, AZ 85145
Highlights
- 3 Car Garage
- Contemporary Architecture
- Loft
- Santa Cruz Valley Union High School Rated 10
- Main Floor Primary Bedroom
- Great Room
About This Home
As of July 2024SELLER IS MOTIVATED! Step into tranquility with a home that has been elegantly updated in and out! This 4 bed, 3.5 bath home SITS ON A PREMIUM LOT with 2 LOFTS plus an office/den and has several additions that include, a completely updated kitchen with all new soft close cabinets, granite countertops and island, tile back splash, electric fireplace, crown molding, & tray ceilings! The primary suite is located ''on the ground floor'' and has been updated with an oversized walk in shower & custom walk-in closet. Zebra blinds in the main areas, completely updated guest bath, added cabinets and sink in laundry room and also includes a tandem garage.
Home Details
Home Type
- Single Family
Est. Annual Taxes
- $2,506
Year Built
- Built in 2017
Lot Details
- 10,019 Sq Ft Lot
- East or West Exposure
- Block Wall Fence
- Desert Landscape
- Back and Front Yard
- Property is zoned Pinal County - CR3
HOA Fees
- $77 Monthly HOA Fees
Home Design
- Contemporary Architecture
- Frame With Stucco
- Tile Roof
Interior Spaces
- 2,940 Sq Ft Home
- Property has 2 Levels
- Shelving
- Ceiling Fan
- Skylights
- Self Contained Fireplace Unit Or Insert
- Double Pane Windows
- Bay Window
- Family Room with Fireplace
- Great Room
- Family Room Off Kitchen
- Living Room
- Formal Dining Room
- Office or Studio
- Loft
- Bonus Room
- Property Views
Kitchen
- Breakfast Bar
- Walk-In Pantry
- Electric Oven
- Recirculated Exhaust Fan
- Microwave
- Dishwasher
- Stainless Steel Appliances
- Kitchen Island
- Granite Countertops
- Disposal
Flooring
- Carpet
- Laminate
Bedrooms and Bathrooms
- 4 Bedrooms
- Primary Bedroom on Main
- Split Bedroom Floorplan
- Walk-In Closet
- Jack-and-Jill Bathroom
- Dual Vanity Sinks in Primary Bathroom
- Bathtub with Shower
- Shower Only
- Exhaust Fan In Bathroom
Laundry
- Laundry Room
- Dryer
- Washer
- Sink Near Laundry
Home Security
- Smart Thermostat
- Fire and Smoke Detector
Parking
- 3 Car Garage
- Parking Storage or Cabinetry
- Tandem Garage
- Driveway
Outdoor Features
- Covered patio or porch
Schools
- Red Rock Elementary And Middle School
- Santa Cruz Union High School
Utilities
- Forced Air Heating and Cooling System
- Electric Water Heater
- High Speed Internet
- Cable TV Available
Community Details
Overview
- Association fees include common area maintenance
- Red Rock Village Subdivision
- The community has rules related to deed restrictions
Recreation
- Community Basketball Court
- Community Pool
- Park
- Jogging Path
- Hiking Trails
Ownership History
Purchase Details
Home Financials for this Owner
Home Financials are based on the most recent Mortgage that was taken out on this home.Purchase Details
Home Financials for this Owner
Home Financials are based on the most recent Mortgage that was taken out on this home.Purchase Details
Home Financials for this Owner
Home Financials are based on the most recent Mortgage that was taken out on this home.Similar Homes in Red Rock, AZ
Home Values in the Area
Average Home Value in this Area
Purchase History
| Date | Type | Sale Price | Title Company |
|---|---|---|---|
| Warranty Deed | $365,000 | Sunbelt Title Agency | |
| Warranty Deed | $365,000 | Sunbelt Title Agency | |
| Warranty Deed | $365,000 | Sunbelt Title Agency | |
| Corporate Deed | $236,491 | Pgp Title Inc |
Mortgage History
| Date | Status | Loan Amount | Loan Type |
|---|---|---|---|
| Open | $199,719 | FHA | |
| Closed | $199,719 | FHA | |
| Previous Owner | $232,206 | FHA |
Property History
| Date | Event | Price | Change | Sq Ft Price |
|---|---|---|---|---|
| 07/22/2024 07/22/24 | Sold | $365,000 | -1.3% | $124 / Sq Ft |
| 05/22/2024 05/22/24 | Pending | -- | -- | -- |
| 05/01/2024 05/01/24 | Price Changed | $369,900 | -1.3% | $126 / Sq Ft |
| 04/09/2024 04/09/24 | Price Changed | $374,900 | -2.6% | $128 / Sq Ft |
| 04/03/2024 04/03/24 | Price Changed | $384,900 | -1.0% | $131 / Sq Ft |
| 03/23/2024 03/23/24 | Price Changed | $388,900 | -0.3% | $132 / Sq Ft |
| 03/06/2024 03/06/24 | For Sale | $389,900 | -- | $133 / Sq Ft |
Tax History Compared to Growth
Tax History
| Year | Tax Paid | Tax Assessment Tax Assessment Total Assessment is a certain percentage of the fair market value that is determined by local assessors to be the total taxable value of land and additions on the property. | Land | Improvement |
|---|---|---|---|---|
| 2025 | $2,629 | $35,432 | -- | -- |
| 2024 | $2,506 | $33,241 | -- | -- |
| 2023 | $2,558 | $27,872 | $1,000 | $26,872 |
| 2022 | $2,506 | $21,718 | $1,000 | $20,718 |
| 2021 | $2,554 | $20,460 | $0 | $0 |
| 2020 | $2,587 | $19,648 | $0 | $0 |
| 2019 | $2,409 | $17,798 | $0 | $0 |
Agents Affiliated with this Home
-
Cathleen Itule

Seller's Agent in 2024
Cathleen Itule
Jason Mitchell Group
(520) 406-0233
4 in this area
136 Total Sales
Map
Source: MLS of Southern Arizona
MLS Number: 22405752
APN: 410-51-063
- 33728 S Colony Dr
- 17065 E Peak Ln Unit 329
- 17065 E Peak Ln Unit 320
- 33822 S Miner Rd
- 33960 S Farmers Way
- 34005 S Colony Dr
- 21385 E Independence Way
- 21121 E Legend Dr
- 33743 S Ballad Dr
- 34054 S Garrison Ln
- 34040 S Ranch Rd
- 21224 E Freedom Dr
- 35034 S Iron Jaw Dr
- 21595 E Founders Rd
- 34401 S Spirit Ln
- 34408 S Spirit Ln
- 21330 E Reunion Rd
- 21700 E Governor Dr
- 21185 E Reunion Rd
- 21372 E Charmaine Rd
