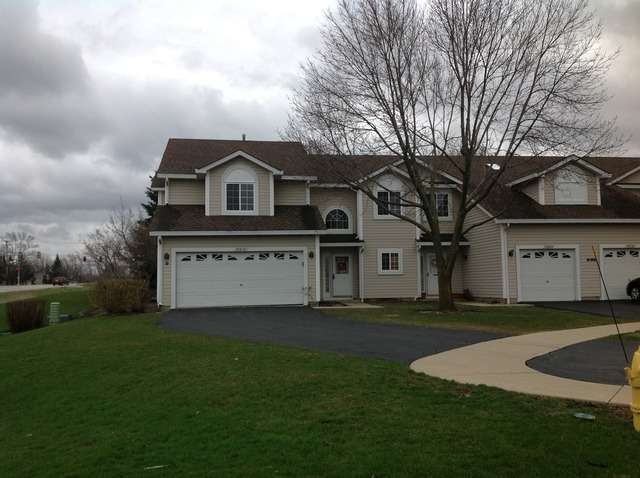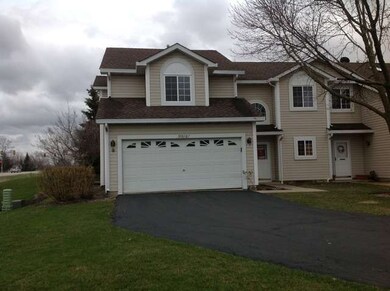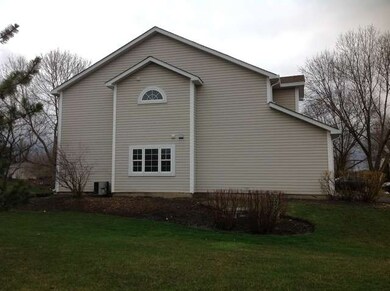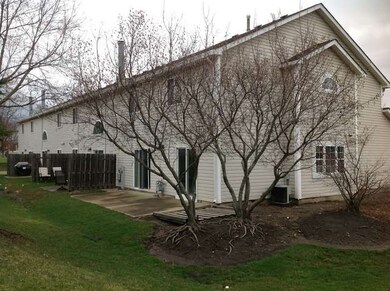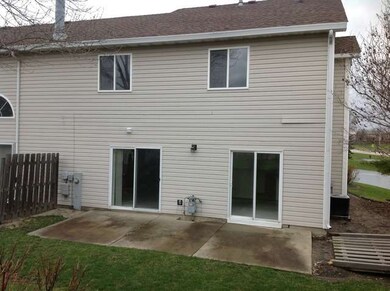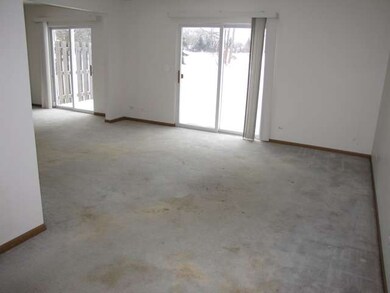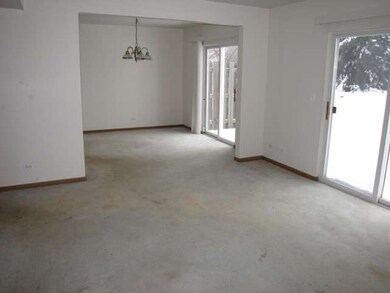
33812 N Berwick Ln Unit 7A Gurnee, IL 60031
Estimated Value: $227,000 - $279,000
Highlights
- Vaulted Ceiling
- Wood Flooring
- End Unit
- Woodland Elementary School Rated A-
- Loft
- Attached Garage
About This Home
As of May 2013Very nicely positioned end unit. 2-Bedrooms with a loft. Spacious open floor plan with plenty of light. Keep it simple with beautiful oak cabinets, wood flooring, and light colored walls. Enjoy the relaxed feel of simplicity and openess must see today. This is a Fannie Mae HomePath property! Purchase for as little at 3% down, property approved for HomePath Renovation Financing.
Last Agent to Sell the Property
Century 21 Circle License #471003290 Listed on: 02/26/2013

Property Details
Home Type
- Condominium
Est. Annual Taxes
- $6,216
Year Built
- 1994
Lot Details
- 44
HOA Fees
- $217 per month
Parking
- Attached Garage
- Parking Included in Price
Home Design
- Vinyl Siding
Interior Spaces
- Vaulted Ceiling
- Loft
- Wood Flooring
Utilities
- Forced Air Heating System
- Heating System Uses Gas
- Cable TV Available
Additional Features
- Patio
- End Unit
Community Details
- Pets Allowed
Ownership History
Purchase Details
Purchase Details
Home Financials for this Owner
Home Financials are based on the most recent Mortgage that was taken out on this home.Purchase Details
Home Financials for this Owner
Home Financials are based on the most recent Mortgage that was taken out on this home.Purchase Details
Home Financials for this Owner
Home Financials are based on the most recent Mortgage that was taken out on this home.Similar Homes in Gurnee, IL
Home Values in the Area
Average Home Value in this Area
Purchase History
| Date | Buyer | Sale Price | Title Company |
|---|---|---|---|
| Federal National Mortgage Association | -- | None Available | |
| Busceni Patrick | $163,500 | -- | |
| Pobocan Reynaldo A | $135,000 | Ticor Title | |
| Starovich Kurt A | $130,500 | Ticor Title Insurance Compan |
Mortgage History
| Date | Status | Borrower | Loan Amount |
|---|---|---|---|
| Previous Owner | Busceni Patrick | $42,000 | |
| Previous Owner | Busceni Patrick | $135,200 | |
| Previous Owner | Busceni Patrick | $16,900 | |
| Previous Owner | Busceni Patrick | $147,600 | |
| Previous Owner | Pobocan Reynaldo A | $29,051 | |
| Previous Owner | Pobocan Reynaldo A | $112,592 | |
| Previous Owner | Pobocan Reynaldo A | $108,000 | |
| Previous Owner | Starovich Kurt A | $124,300 | |
| Closed | Pobocan Reynaldo A | $20,250 |
Property History
| Date | Event | Price | Change | Sq Ft Price |
|---|---|---|---|---|
| 05/24/2013 05/24/13 | Sold | $95,001 | +6.4% | $55 / Sq Ft |
| 04/25/2013 04/25/13 | Pending | -- | -- | -- |
| 04/12/2013 04/12/13 | For Sale | $89,250 | 0.0% | $52 / Sq Ft |
| 03/29/2013 03/29/13 | Pending | -- | -- | -- |
| 02/26/2013 02/26/13 | For Sale | $89,250 | -- | $52 / Sq Ft |
Tax History Compared to Growth
Tax History
| Year | Tax Paid | Tax Assessment Tax Assessment Total Assessment is a certain percentage of the fair market value that is determined by local assessors to be the total taxable value of land and additions on the property. | Land | Improvement |
|---|---|---|---|---|
| 2024 | $6,216 | $74,098 | $8,438 | $65,660 |
| 2023 | $5,674 | $65,481 | $7,457 | $58,024 |
| 2022 | $5,674 | $57,155 | $7,457 | $49,698 |
| 2021 | $5,145 | $54,862 | $7,158 | $47,704 |
| 2020 | $4,957 | $53,513 | $6,982 | $46,531 |
| 2019 | $4,868 | $51,959 | $6,779 | $45,180 |
| 2018 | $3,565 | $39,051 | $4,862 | $34,189 |
| 2017 | $3,576 | $37,932 | $4,723 | $33,209 |
| 2016 | $3,576 | $36,243 | $4,513 | $31,730 |
| 2015 | $3,491 | $34,373 | $4,280 | $30,093 |
| 2014 | $2,571 | $31,424 | $4,223 | $27,201 |
| 2012 | $4,539 | $53,794 | $4,255 | $49,539 |
Agents Affiliated with this Home
-
Teresa Ryan

Seller's Agent in 2013
Teresa Ryan
Century 21 Circle
(630) 253-7660
128 Total Sales
-
Andrew Pazzali
A
Seller Co-Listing Agent in 2013
Andrew Pazzali
Century 21 Circle
3 Total Sales
-
Kaloian Kouzmanov
K
Buyer's Agent in 2013
Kaloian Kouzmanov
Home Realty Group, Inc
(847) 312-8312
19 Total Sales
Map
Source: Midwest Real Estate Data (MRED)
MLS Number: MRD08280015
APN: 07-29-100-055
- 34143 N Homestead Ct
- 17825 W Cheyenne Ct
- 34063 N White Oak Ln Unit 53B
- 34229 N Homestead Rd Unit 13
- 34251 N Homestead Rd Unit 6
- 34253 N Homestead Rd Unit 5
- 17853 W Chippewa Rd
- 17429 W Chestnut Ln Unit 13A
- 34451 N Saddle Ln
- 17083 W Tiger Tail Ct
- 18180 W Valley Dr
- 17963 W Greentree Rd
- 17343 W Hickory Ln
- 33534 N Lake Shore Dr
- 18400 W Meander Dr
- 527 Capital Ln
- 6359 Doral Dr
- 33430 N Hunt Club Rd
- 33695 N Lake Shore Dr
- 33170 N Battershall Rd
- 33812 N Berwick Ln Unit 7A
- 33824 N Berwick Ln Unit 7B
- 33836 N Berwick Ln Unit 7C
- 33848 N Berwick Ln Unit 7D
- 33866 N Berwick Ln Unit 6A
- 33878 N Berwick Ln Unit 6B
- 33878 N Berwick Ln Unit B
- 33888 N Berwick Ln Unit 5A
- 33900 N Berwick Ln Unit 5B
- 33912 N Berwick Ln Unit 4A
- 17750 W Gages Lake Rd
- 17684 W Gages Lake Rd
- 33934 N Berwick Ln Unit 4C
- 33946 N Berwick Ln Unit 4D
- 33946 N Berwick Ln Unit 4
- 33954 N Berwick Ln Unit 3A
- 17662 W Gages Lake Rd
- 33966 N Berwick Ln Unit 3B
- 17990 W Gages Lake Rd
- 17735 W Gages Lake Rd
