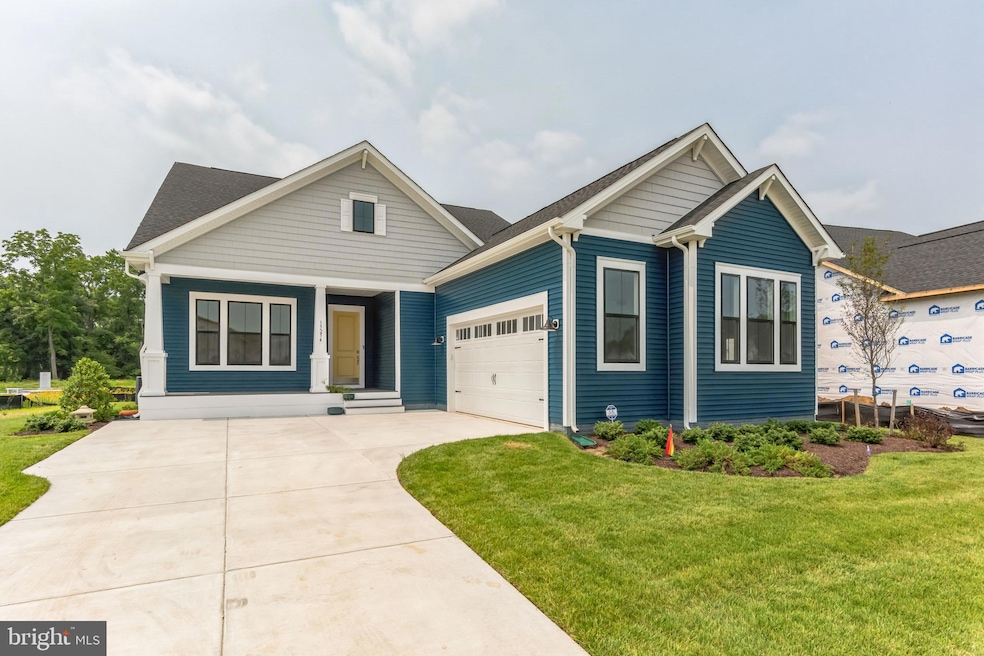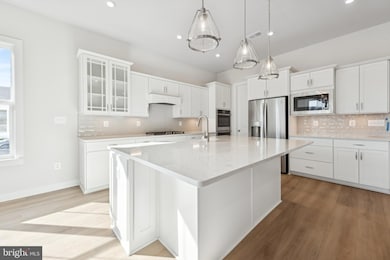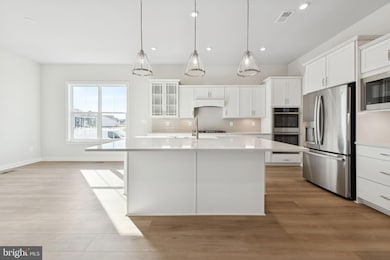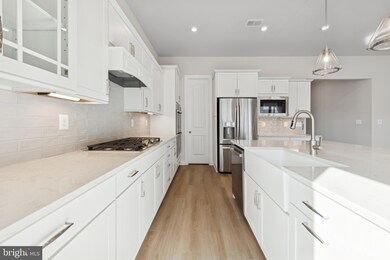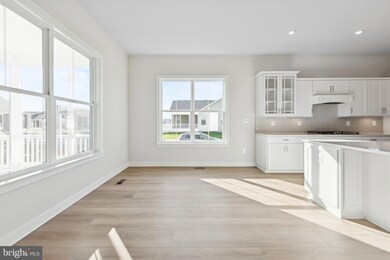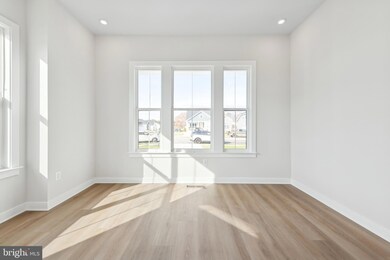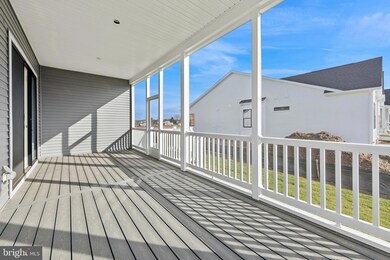Estimated payment $4,919/month
Highlights
- New Construction
- Traditional Architecture
- Community Pool
- Lewes Elementary School Rated A
- 1 Fireplace
- 2 Car Attached Garage
About This Home
The Lewes blends an open-concept floor plan with timeless classic design elements, creating a home that’s both elegant and livable. Featuring 3 bedrooms, 2.5 baths, and a 2-car garage, this thoughtfully crafted design offers refined details and modern comfort throughout. Standout features include a fireplace that anchors the great room, a screened deck perfect for outdoor enjoyment, and a partial stone exterior that enhances curb appeal. The Ultra Gourmet Kitchen shines with a butler’s pantry, quartz countertops, and designer finishes that make entertaining effortless. Luxury Vinyl Plank flooring extends across the first floor, offering durability and style, while the Ultra Spa Bath provides a serene retreat with elevated fixtures and finishes. For a full list of included features, please contact our sales representatives.
Photos are for illustrative purposes only and may not represent the exact home or finishes available.
Listing Agent
(302) 378-9510 bheilman@yourdehome.com Delaware Homes Inc License #RB-0002882 Listed on: 11/11/2025
Home Details
Home Type
- Single Family
Est. Annual Taxes
- $459
Year Built
- Built in 2025 | New Construction
Lot Details
- 7,500 Sq Ft Lot
- Property is in excellent condition
HOA Fees
- $270 Monthly HOA Fees
Parking
- 2 Car Attached Garage
- 2 Driveway Spaces
- Front Facing Garage
Home Design
- Traditional Architecture
- Advanced Framing
Interior Spaces
- 2,457 Sq Ft Home
- Property has 1 Level
- 1 Fireplace
- Crawl Space
Bedrooms and Bathrooms
- 3 Main Level Bedrooms
Utilities
- 90% Forced Air Heating and Cooling System
- Natural Gas Water Heater
Listing and Financial Details
- Assessor Parcel Number 335-8.00-1216.00
Community Details
Overview
- $2,500 Capital Contribution Fee
- Built by K. Hovnanian Homes
- Tower Hill Subdivision, Lewes Floorplan
Recreation
- Community Pool
Map
Home Values in the Area
Average Home Value in this Area
Tax History
| Year | Tax Paid | Tax Assessment Tax Assessment Total Assessment is a certain percentage of the fair market value that is determined by local assessors to be the total taxable value of land and additions on the property. | Land | Improvement |
|---|---|---|---|---|
| 2025 | $459 | $0 | $0 | $0 |
| 2024 | -- | $0 | $0 | $0 |
| 2023 | -- | $0 | $0 | $0 |
Property History
| Date | Event | Price | List to Sale | Price per Sq Ft |
|---|---|---|---|---|
| 11/14/2025 11/14/25 | For Sale | $875,900 | -- | $356 / Sq Ft |
Purchase History
| Date | Type | Sale Price | Title Company |
|---|---|---|---|
| Deed | $225,000 | None Listed On Document |
Source: Bright MLS
MLS Number: DESU2100458
APN: 335-8.00-1216.00
- 33819 Joel Ln
- 33811 Joel Ln
- 33821 Joel Ln
- 15424 Solomon Way
- Lot 79 New Rd
- 15432 Solomon Way
- 16512 E Kea Way
- Rockford Loft Plan at Tower Hill - Ocean Series
- Rockford Plan at Tower Hill - Ocean Series
- Oakridge Plan at Tower Hill - Bay Series
- Lewes Loft Plan at Tower Hill - Ocean Series
- Lewes Plan at Tower Hill - Ocean Series
- Killarney I Plan at Tower Hill - Bay Series
- Bethany II Plan at Tower Hill - Ocean Series
- Killarney I Loft Plan at Tower Hill - Bay Series
- Eastwood Plan at Tower Hill - Bay Series
- Eastwood Loft Plan at Tower Hill - Bay Series
- 306 Bayberry Dr
- 33704 Hilltop Blvd
- 33705 Hilltop Blvd
- 17054 N Brandt St Unit 1206
- 33743 Catching Cove
- 17063 S Brandt St Unit 4303
- 2103 Emden Ln Unit 204
- 28 Henlopen Gardens
- 25 Henlopen Gardens Unit 25
- 34132 Clay Rd
- 825 Kings Hwy
- 38 Shipcarpenter Square
- 17293 King Phillip Way Unit 10
- 17314 King Philip Way
- 17275 King Phillip Way Unit 9
- 17444 Slipper Shell Way
- 17036 Kaeleigh Ct
- 21022 Wavecrest Terrace
- 33451 Mackenzie Way
- 33082 E Light Dr
- 36916 Crooked Hammock Way
- 13 Pecan Ct Unit 6.7G
- 16402 Corkscrew Ct
