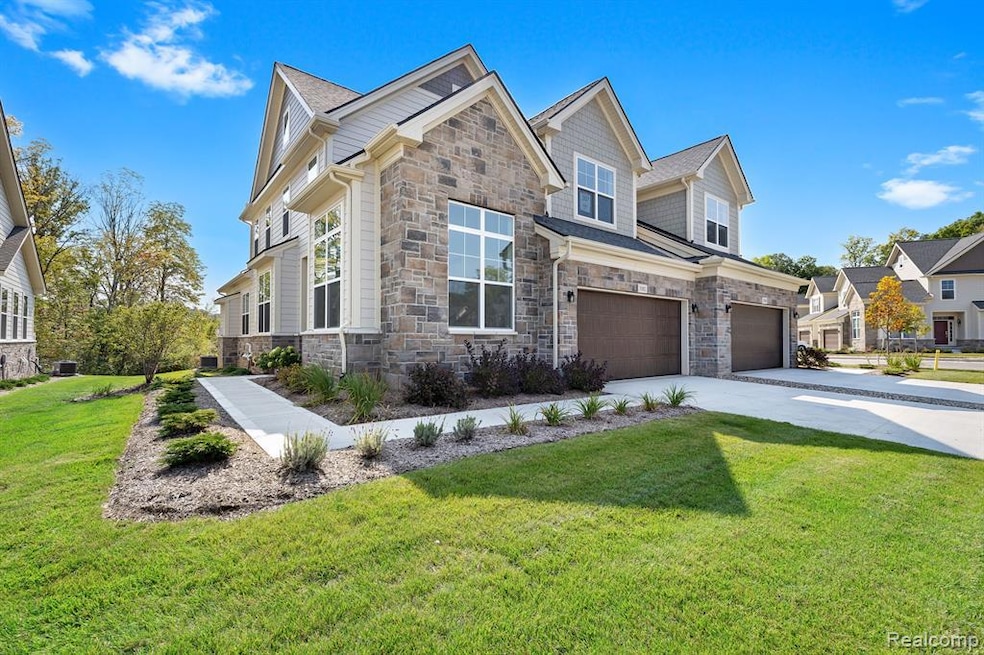
3382 Arden Rd Ann Arbor, MI 48105
Northside NeighborhoodHighlights
- Carriage House
- Ground Level Unit
- Heating system powered by renewable energy
- Logan Elementary School Rated A
- 2 Car Attached Garage
- Central Air
About This Home
As of November 2024Newly completed - be the first to live in this Villa condo by Toll Brothers - move in ready! With an idyllic blend of comfort and elegance, this corner condo (Brandeis floor plan) perfectly fits your lifestyle. The pronounced front entry opens to a two-story foyer with a grand curved staircase and a spacious flex room that is perfect for a home office. Embrace relaxation in the sun-filled, expanded great room that is bursting with natural light and is located adjacent to the kitchen. Overlooking the great room and accompanied by the two-story dining area, you’ll find a beautiful gourmet kitchen with wraparound counter space and a sprawling central island. The enormous kitchen boasts name-brand appliances, quartz countertops, and plenty of cabinet space. Also conveniently located on the first floor is the primary bedroom suite, which provides a tranquil atmosphere with tray ceilings and a large walk-in closet. The luxurious primary bath features a dual-sink vanity, a resort-like shower complete with a sitting area, and a private water closet. As the centerpiece of the second floor, the generous loft space and beautiful curved balcony open boundless opportunities for entertaining and relaxation. Also on the second floor, you will find two sizable secondary bedrooms, each featuring a walk-in closet and ensuite bathroom. Gorgeous, Designer Appointed Features highlight every room. This home design is a must-see—schedule a tour today! Photos shown are of actual condo and location.
Property Details
Home Type
- Condominium
Est. Annual Taxes
Year Built
- Built in 2024
HOA Fees
- $445 Monthly HOA Fees
Parking
- 2 Car Attached Garage
Home Design
- Carriage House
- Brick Exterior Construction
- Poured Concrete
- Vinyl Construction Material
Interior Spaces
- 2,686 Sq Ft Home
- 2-Story Property
- Unfinished Basement
Bedrooms and Bathrooms
- 3 Bedrooms
Utilities
- Central Air
- Heating system powered by renewable energy
- Heating System Uses Natural Gas
- Natural Gas Water Heater
Additional Features
- Property fronts a private road
- Ground Level Unit
Listing and Financial Details
- Home warranty included in the sale of the property
- Assessor Parcel Number 090910402100
Community Details
Overview
- Kramer Triad Association, Phone Number (734) 224-6686
- North Oaks Condo Subdivision
Pet Policy
- Dogs and Cats Allowed
Ownership History
Purchase Details
Home Financials for this Owner
Home Financials are based on the most recent Mortgage that was taken out on this home.Map
Similar Home in Ann Arbor, MI
Home Values in the Area
Average Home Value in this Area
Purchase History
| Date | Type | Sale Price | Title Company |
|---|---|---|---|
| Warranty Deed | $899,995 | None Listed On Document | |
| Warranty Deed | $899,995 | None Listed On Document |
Property History
| Date | Event | Price | Change | Sq Ft Price |
|---|---|---|---|---|
| 11/20/2024 11/20/24 | Sold | $899,995 | -1.6% | $335 / Sq Ft |
| 10/08/2024 10/08/24 | Pending | -- | -- | -- |
| 09/10/2024 09/10/24 | Price Changed | $914,995 | +1.7% | $341 / Sq Ft |
| 07/11/2024 07/11/24 | Price Changed | $899,995 | -5.3% | $335 / Sq Ft |
| 05/28/2024 05/28/24 | For Sale | $949,995 | -- | $354 / Sq Ft |
Tax History
| Year | Tax Paid | Tax Assessment Tax Assessment Total Assessment is a certain percentage of the fair market value that is determined by local assessors to be the total taxable value of land and additions on the property. | Land | Improvement |
|---|---|---|---|---|
| 2024 | $2,412 | $87,600 | $0 | $0 |
| 2023 | $1,352 | $70,000 | $0 | $0 |
| 2022 | $1,637 | $70,000 | $0 | $0 |
| 2021 | $1,590 | $50,000 | $0 | $0 |
| 2020 | $1,540 | $32,500 | $0 | $0 |
| 2019 | $1,469 | $32,500 | $32,500 | $0 |
| 2018 | $1,539 | $32,500 | $0 | $0 |
| 2017 | $1,485 | $23,600 | $0 | $0 |
Source: Realcomp
MLS Number: 20240036333
APN: 09-10-402-100
- 3318 Roseford Blvd
- 3100 Millbury Ln
- 3302 Sunton Rd
- 3092 N Spurway Dr
- 3099 Millbury Ln
- 3107 Millbury Ln
- 3636 N Territorial Rd E
- 3204 Brackley Dr
- 3126 Fairhaven Ct
- 2809 Rathmore Ln
- 2808 Rathmore Ln
- 2841 Hardwick Rd
- 2984 S Foxridge Ct Unit 10
- 2824 Ridington Rd
- 2822 Purley Ave
- 2825 Ridington Rd
- 2715 S Spurway Dr
- 2728 Spurway Dr S
- 2766 Maitland Dr
- 2969 Aughton Rd
