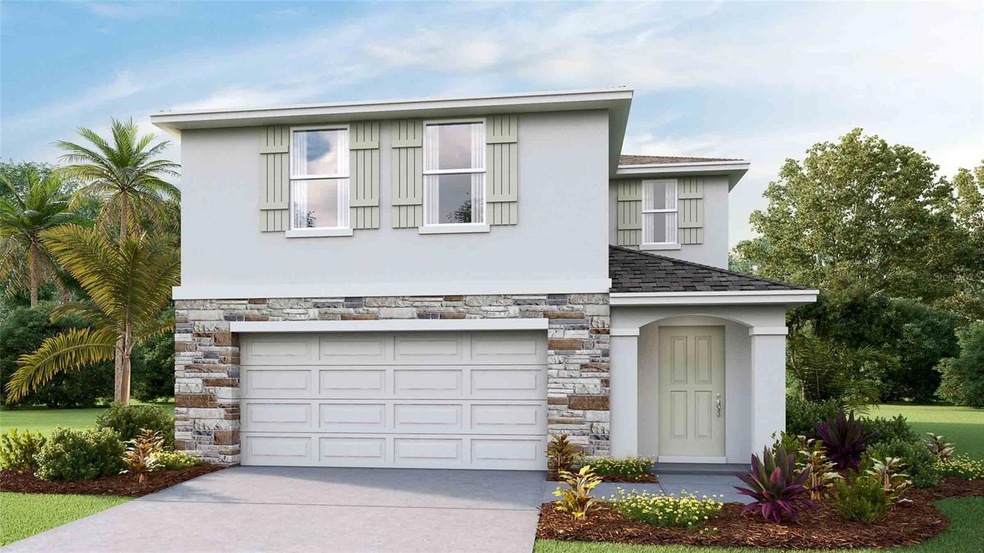
3382 Blue Estuary Rd Wimauma, FL 33598
Highlights
- Under Construction
- Clubhouse
- Community Pool
- Open Floorplan
- Great Room
- 2 Car Attached Garage
About This Home
As of October 2024Under Construction. Located off US-301 and showcasing new homes in Wimauma, Berry Bay is one of D.R. Horton’s newest communities in the area. The community sits just minutes from I-75, providing quick access to St. Pete, Downtown Tampa, Sarasota, as well as the bay. Berry Bay will feature a lineup of our Express and Preferred series throughout the community.
Berry Bay features our D.R. Horton Express series homes that include extended tile in the main living and dining area, a stainless-steel appliance package, granite countertops in the kitchen, all concrete block construction on the 1st and 2nd stories, and D.R. Horton’s Smart Home system.
Other inventory options may be available in this community. Please reach out for list of availability
Pictures, photographs, colors, features, and sizes are for illustration purposes only and will vary from the homes as built. Home and community information, including pricing, included features, terms, availability, and amenities, are subject to change and prior sale at any time without notice or obligation. Materials may vary based on availability. D.R. Horton Reserves all Rights.
Last Agent to Sell the Property
D R HORTON REALTY OF TAMPA LLC Brokerage Phone: 866-475-3347 License #3489827 Listed on: 08/27/2024
Home Details
Home Type
- Single Family
Year Built
- Built in 2024 | Under Construction
Lot Details
- 4,800 Sq Ft Lot
- Northwest Facing Home
- Irrigation
- Property is zoned PD/PD
HOA Fees
- $8 Monthly HOA Fees
Parking
- 2 Car Attached Garage
Home Design
- Bi-Level Home
- Slab Foundation
- Shingle Roof
- Block Exterior
- Stucco
Interior Spaces
- 2,305 Sq Ft Home
- Open Floorplan
- Low Emissivity Windows
- Blinds
- Great Room
Kitchen
- Range
- Microwave
- Dishwasher
Flooring
- Carpet
- Ceramic Tile
Bedrooms and Bathrooms
- 4 Bedrooms
- Walk-In Closet
Laundry
- Laundry Room
- Dryer
- Washer
Schools
- Reddick Elementary School
- Shields Middle School
- Sumner High School
Utilities
- Central Air
- Heat Pump System
- Underground Utilities
Listing and Financial Details
- Home warranty included in the sale of the property
- Visit Down Payment Resource Website
- Tax Lot 30
- Assessor Parcel Number U-29-32-20-D31-000000-00030.0
- $2,230 per year additional tax assessments
Community Details
Overview
- Inframark Association
- Built by D.R. Horton
- Berry Bay Subdivision, Elston Ii Floorplan
- The community has rules related to deed restrictions
Amenities
- Clubhouse
Recreation
- Community Playground
- Community Pool
Ownership History
Purchase Details
Home Financials for this Owner
Home Financials are based on the most recent Mortgage that was taken out on this home.Similar Homes in Wimauma, FL
Home Values in the Area
Average Home Value in this Area
Purchase History
| Date | Type | Sale Price | Title Company |
|---|---|---|---|
| Special Warranty Deed | $364,990 | Dhi Title Of Florida |
Mortgage History
| Date | Status | Loan Amount | Loan Type |
|---|---|---|---|
| Open | $358,378 | FHA |
Property History
| Date | Event | Price | Change | Sq Ft Price |
|---|---|---|---|---|
| 10/30/2024 10/30/24 | Sold | $364,990 | 0.0% | $158 / Sq Ft |
| 09/20/2024 09/20/24 | Pending | -- | -- | -- |
| 09/19/2024 09/19/24 | Price Changed | $364,990 | -1.4% | $158 / Sq Ft |
| 09/11/2024 09/11/24 | Price Changed | $369,990 | -1.3% | $161 / Sq Ft |
| 09/04/2024 09/04/24 | Price Changed | $374,990 | -1.3% | $163 / Sq Ft |
| 08/28/2024 08/28/24 | Price Changed | $379,990 | -1.3% | $165 / Sq Ft |
| 08/27/2024 08/27/24 | For Sale | $384,990 | -- | $167 / Sq Ft |
Tax History Compared to Growth
Tax History
| Year | Tax Paid | Tax Assessment Tax Assessment Total Assessment is a certain percentage of the fair market value that is determined by local assessors to be the total taxable value of land and additions on the property. | Land | Improvement |
|---|---|---|---|---|
| 2024 | -- | $4,800 | $4,800 | -- |
| 2023 | -- | -- | -- | -- |
Agents Affiliated with this Home
-
Paula Malone
P
Seller's Agent in 2024
Paula Malone
D R HORTON REALTY OF TAMPA LLC
(866) 475-3347
588 in this area
4,656 Total Sales
-
Maribel Arevalo

Buyer's Agent in 2024
Maribel Arevalo
MY REALTY GROUP, LLC.
(813) 264-7754
2 in this area
31 Total Sales
Map
Source: Stellar MLS
MLS Number: T3551994
APN: U-29-32-20-D31-000000-00030.0
- 5259 Salt Marsh Rd
- 5260 Salt Marsh Rd
- 5253 Salt Marsh Rd
- 5254 Salt Marsh Rd
- 5249 Salt Marsh Rd
- 5246 Salt Marsh Rd
- 5244 Salt Marsh Rd
- 5243 Salt Marsh Rd
- 5241 Salt Marsh Rd
- 5236 Salt Marsh Rd
- 5237 Salt Marsh Rd
- 5230 Salt Marsh Rd
- 5231 Salt Marsh Rd
- 5226 Salt Marsh Rd
- 5227 Salt Marsh Rd
- 5324 Berry Bay Ave
- 5224 Salt Marsh Rd
- 5220 Salt Marsh Rd
- 5221 Salt Marsh Rd
- 3180 Oyster Cove St
