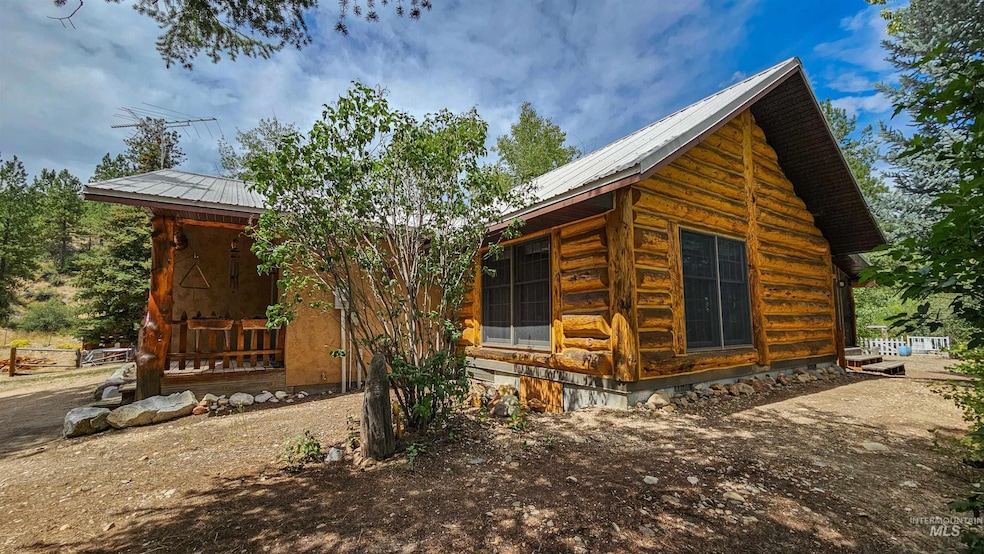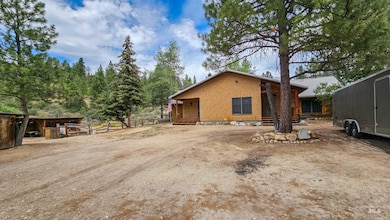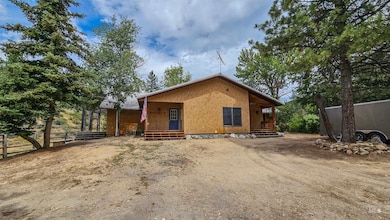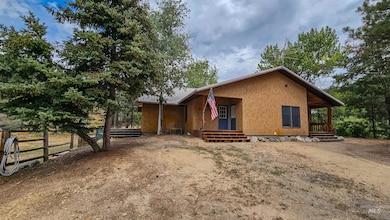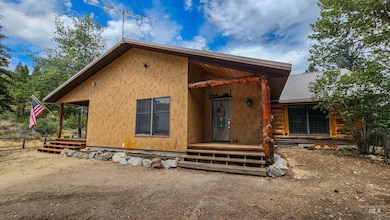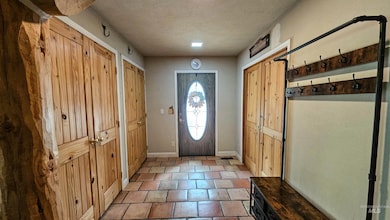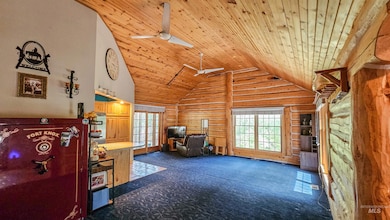Estimated payment $3,669/month
Highlights
- Horses Allowed in Community
- Two Primary Bedrooms
- Lake, Pond or Stream
- RV Access or Parking
- Wood Burning Stove
- Vaulted Ceiling
About This Home
No HOA, No CC&Rs! Tucked in the woods near Idaho City just off HWY 21, this private 3.32-acre retreat is surrounded by the Boise National Forrest- ideal for hunting, hiking, and seclusion (no abutting neighbors!). The 3 bed, 3 bath home offers a unique blend of log and stucco siding, vaulted ceilings (about 14ft) in the living room, galley kitchen with plenty of storage, a large mudroom complete with a sink, and each bedroom has its own bathroom! . Enjoy a fully enclosed back deck featuring hand-carved horse heads by a local artist. There is private deck off of the primary suite as well, with some amazing views! A year-round pond that has been used for irrigation, a detached two-car garage with workshop, storage loft, horse stalls with dual tack rooms, and 3-stall equipment shed, a wood shed, and a huge 3-stall covered carport perfect for storing an RV, boat & toys! No lack of storage space here! The garden space is great for growing veggies and flowers, with a well for irrigation and one for household use. In the winter enjoy propane heat or the amazing wood furnace to save on heating costs! You will also enjoy the wildlife that runs through here with deer, elk, and many more frequenting the property. This is a hunter's and recreator's paradise! It would also make an amazing short-term rental! Too many wonderful details to list! Come see it today and make it yours!
Listing Agent
Silvercreek Realty Group Brokerage Phone: 208-377-0422 Listed on: 07/21/2025

Home Details
Home Type
- Single Family
Est. Annual Taxes
- $1,254
Year Built
- Built in 2001
Lot Details
- 3.32 Acre Lot
- Partially Fenced Property
- Irrigation
- Garden
Parking
- 2 Car Detached Garage
- 4 Carport Spaces
- Winter Access
- RV Access or Parking
Home Design
- Frame Construction
- Metal Roof
- Log Siding
- Stucco
Interior Spaces
- 1,972 Sq Ft Home
- 1-Story Property
- Vaulted Ceiling
- Fireplace
- Wood Burning Stove
- Mud Room
- Crawl Space
- Property Views
Kitchen
- Breakfast Bar
- Oven or Range
- Dishwasher
- Laminate Countertops
- Disposal
Flooring
- Carpet
- Tile
- Vinyl
Bedrooms and Bathrooms
- 3 Main Level Bedrooms
- Double Master Bedroom
- En-Suite Primary Bedroom
- 3 Bathrooms
Accessible Home Design
- Accessible Hallway
Outdoor Features
- Lake, Pond or Stream
- Covered Patio or Porch
- Outdoor Storage
Schools
- Basin Elementary School
- Idaho City Middle School
- Idaho City High School
Farming
- Livestock Fence
- Chicken Farm
Utilities
- Forced Air Heating and Cooling System
- Wood Insert Heater
- Heating System Uses Propane
- Well
- Tankless Water Heater
- Gas Water Heater
- Water Softener is Owned
- Septic Tank
- High Speed Internet
- Cable TV Available
Listing and Financial Details
- Assessor Parcel Number RP05N05E078855
Community Details
Overview
- Property is near a preserve or public land
Recreation
- Horses Allowed in Community
Map
Home Values in the Area
Average Home Value in this Area
Tax History
| Year | Tax Paid | Tax Assessment Tax Assessment Total Assessment is a certain percentage of the fair market value that is determined by local assessors to be the total taxable value of land and additions on the property. | Land | Improvement |
|---|---|---|---|---|
| 2024 | $1,254 | $573,912 | $169,500 | $404,412 |
| 2023 | $1,254 | $531,415 | $165,500 | $365,915 |
| 2022 | $1,587 | $516,413 | $149,500 | $366,913 |
| 2021 | $1,352 | $270,899 | $95,450 | $175,449 |
| 2020 | $1,303 | $358,121 | $66,900 | $291,221 |
| 2019 | $1,258 | $192,306 | $58,000 | $134,306 |
| 2018 | $1,000 | $237,000 | $54,000 | $183,000 |
| 2017 | $876 | $111,212 | $41,000 | $70,212 |
| 2016 | $847 | $96,401 | $38,400 | $58,001 |
| 2015 | $922 | $185,551 | $38,400 | $147,151 |
| 2014 | $801 | $166,416 | $36,074 | $130,342 |
| 2013 | -- | $153,580 | $33,976 | $119,604 |
| 2012 | -- | $36,473 | $33,976 | $2,497 |
Property History
| Date | Event | Price | List to Sale | Price per Sq Ft |
|---|---|---|---|---|
| 11/09/2025 11/09/25 | Price Changed | $675,000 | -2.9% | $342 / Sq Ft |
| 09/10/2025 09/10/25 | Price Changed | $695,000 | -0.7% | $352 / Sq Ft |
| 07/21/2025 07/21/25 | For Sale | $700,000 | -- | $355 / Sq Ft |
Purchase History
| Date | Type | Sale Price | Title Company |
|---|---|---|---|
| Interfamily Deed Transfer | -- | None Available | |
| Warranty Deed | -- | Alliance Title & Escrow |
Mortgage History
| Date | Status | Loan Amount | Loan Type |
|---|---|---|---|
| Open | $298,500 | New Conventional |
Source: Intermountain MLS
MLS Number: 98955285
APN: 05N05E078855
- Idaho Highway 21
- LOT 14 Whiterock Trail
- 0 Lot 13
- LOTS 17&18 Napias Sub Division
- TBD Napias Lot 21
- Lot 16 Napias Sub
- TBD 39.64 Manning Ln
- 9 Pond Overlook
- L16 B1 Shaw Gulch Rd Unit 16
- L16 B1 Shaw Gulch Rd
- 11 Crescent Cir
- 9 Crescent Cir
- 4 Pinon Way
- Lot 12 Shaw Gulch Rd
- 12 Woods Ln
- 15 Rural Residential Sub Lot
- Lot 9 Mountain Meadow Way
- 46 & 56 Macks Creek
- 111 Swan Ln
- 8 Klondike Rd
- 2822 N Tartan Place
- 2800 N Bogus Basin Rd
- 1427 E Hays St Unit ID1324056P
- 1433 E Hays St Unit ID1324053P
- 920 W Lemp St Unit ID1324050P
- 300 W Thatcher St
- 5700 W Elk Trail St
- 1610 N 10th St
- 2211 E Warm Springs Ave
- 2890 N Mountain Rd Unit ID1324061P
- 511 N Avenue H Ave
- 1509 W Hazel St
- 617 E Krall St Unit 1
- 522 W Franklin St Unit ID1324058P
- 3469 S Old Hickory Way
- 2177 N 24th St
- 333 S Elm St
- 323 W Jefferson St
- 323 W Jefferson St
- 300 S Straughan Ave
