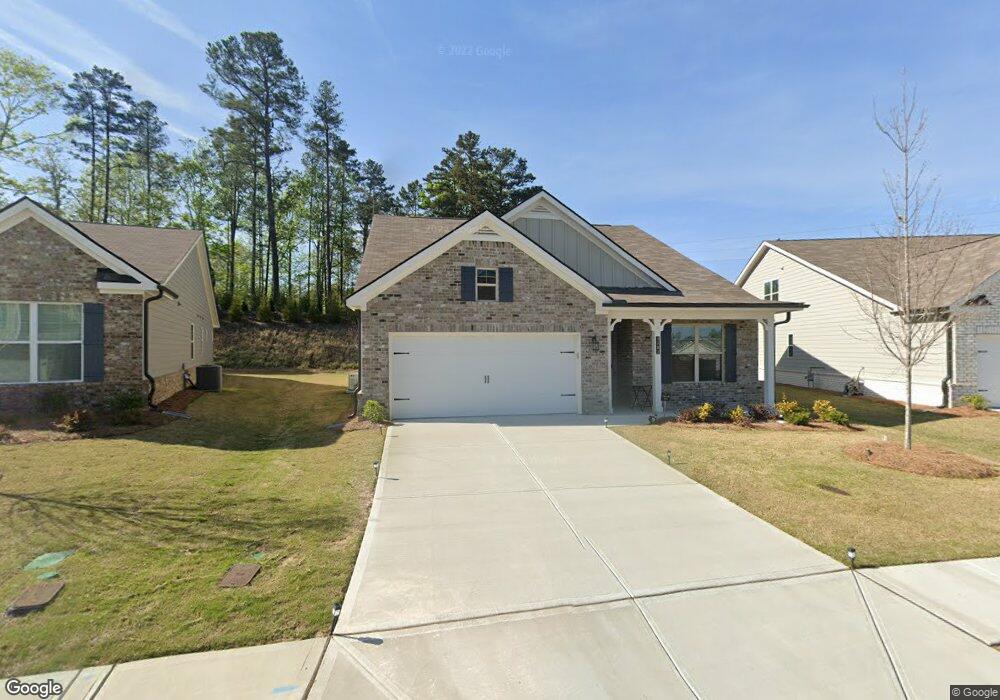3382 Long Creek Dr Buford, GA 30519
Estimated Value: $469,748 - $527,000
3
Beds
3
Baths
2,438
Sq Ft
$201/Sq Ft
Est. Value
About This Home
This home is located at 3382 Long Creek Dr, Buford, GA 30519 and is currently estimated at $489,437, approximately $200 per square foot. 3382 Long Creek Dr is a home with nearby schools including Friendship Elementary School, C.W. Davis Middle School, and Flowery Branch High School.
Ownership History
Date
Name
Owned For
Owner Type
Purchase Details
Closed on
Sep 15, 2024
Sold by
Mccants Bennie R
Bought by
Brown Letetia Genene and Mccants Bennie Rufus
Current Estimated Value
Purchase Details
Closed on
Mar 18, 2021
Sold by
Century Communities Of Georgia Llc
Bought by
Mccants Bennie R and Mccants Ossie
Home Financials for this Owner
Home Financials are based on the most recent Mortgage that was taken out on this home.
Original Mortgage
$291,487
Interest Rate
2.8%
Mortgage Type
VA
Create a Home Valuation Report for This Property
The Home Valuation Report is an in-depth analysis detailing your home's value as well as a comparison with similar homes in the area
Home Values in the Area
Average Home Value in this Area
Purchase History
| Date | Buyer | Sale Price | Title Company |
|---|---|---|---|
| Brown Letetia Genene | -- | -- | |
| Mccants Bennie R | $359,329 | -- |
Source: Public Records
Mortgage History
| Date | Status | Borrower | Loan Amount |
|---|---|---|---|
| Previous Owner | Mccants Bennie R | $291,487 |
Source: Public Records
Tax History Compared to Growth
Tax History
| Year | Tax Paid | Tax Assessment Tax Assessment Total Assessment is a certain percentage of the fair market value that is determined by local assessors to be the total taxable value of land and additions on the property. | Land | Improvement |
|---|---|---|---|---|
| 2024 | $1,743 | $211,040 | $34,000 | $177,040 |
| 2023 | $1,851 | $206,720 | $31,800 | $174,920 |
| 2022 | $3,852 | $158,440 | $28,000 | $130,440 |
| 2021 | $255 | $8,400 | $8,400 | $0 |
| 2020 | $283 | $10,800 | $10,800 | $0 |
Source: Public Records
Map
Nearby Homes
- 3378 Long Creek Dr
- 3424 High Shoals
- 3507 Creek Hollow
- 3334 Long Creek Dr
- 3331 Friendship Rd
- 3223 Heritage Way
- 3294 Long Creek Dr
- 3242 Long Creek Dr
- 6345 Aarons Way
- 3574 Sunflower Dr
- 3608 Sunflower Dr
- 4456 Hosch Reserve Dr
- 4447 Hosch Reserve Dr
- 4457 Hosch Reserve Dr
- 3111 Old Thompson Mill Rd
- 3300 Old Thompson Mill Rd
- 4416 Hosch Retreat Dr
- 3386 Long Creek Dr
- 3378 Long Creek Drive Lot226
- 3276 Friendship Rd
- 3390 Long Creek Dr
- 3374 Long Creek Dr Unit 227
- 3374 Long Creek Dr
- 3389 Long Creek Dr Unit 179
- 3389 Long Creek Dr
- 3398 Long Creek Dr Unit Lot 221
- 3398 Long Creek Dr
- 3421 Long Creek Dr
- 3409 Long Creek Dr
- 3401 Long Creek Dr
- 3393 Long Creek Dr
- 3397 Long Creek Dr Unit 181
- 3402 Long Creek Dr Unit Lot 220
- 3402 Long Creek Dr
- 3414 Long Creek Dr
- 3418 Long Creek Dr
- 3410 Long Creek Dr
