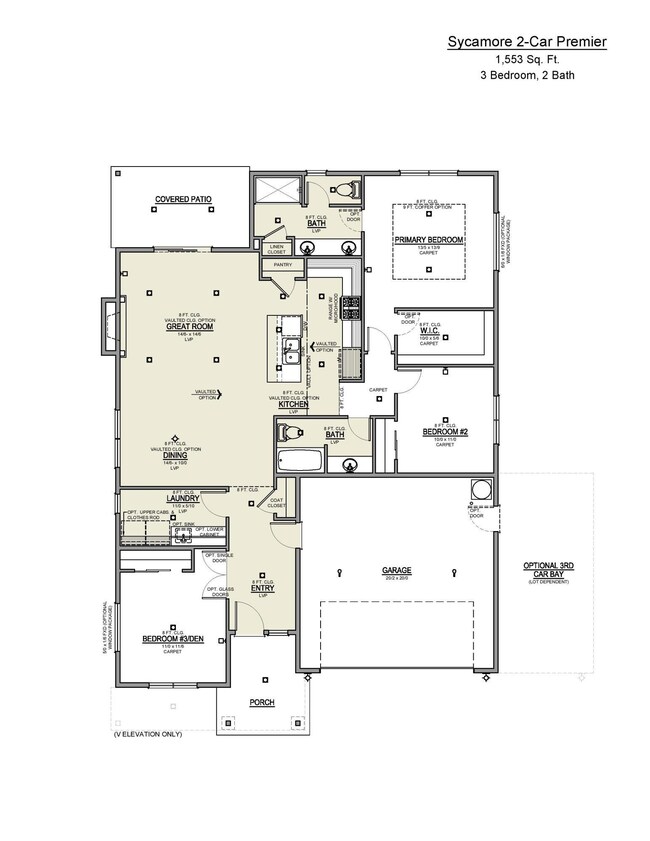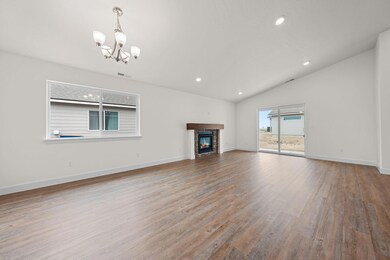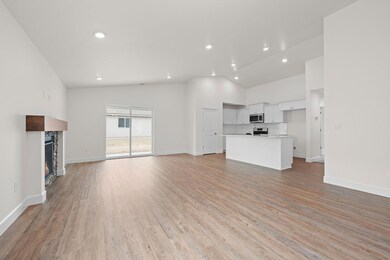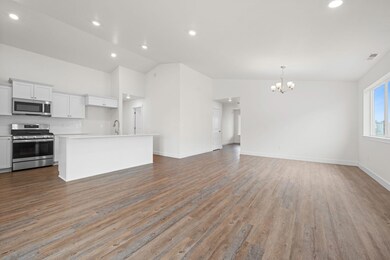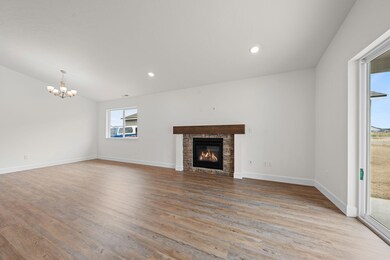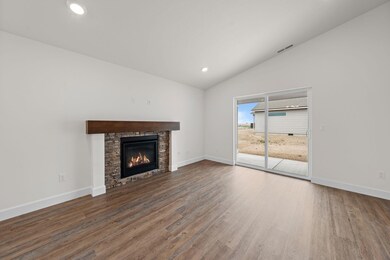
3382 NW 12th St Unit 52 Redmond, OR 97756
Highlights
- New Construction
- Craftsman Architecture
- Great Room with Fireplace
- Open Floorplan
- Vaulted Ceiling
- Solid Surface Countertops
About This Home
As of June 2025Move in ready! New 1553 SQFT, single level home available for personalization. This 3 bed 2 bath new construction includes a deluxe chef's kitchen with quartz counters, pantry, island, dishwasher and 5 burner stainless air-fry convection range. Master bath with double sinks, shower and large walk-in closet. 95% high efficiency gas forced air heating, gas fireplace, laundry room and covered patio.
Last Agent to Sell the Property
Pacwest Realty Group License #201246616 Listed on: 05/20/2025
Home Details
Home Type
- Single Family
Year Built
- Built in 2025 | New Construction
Lot Details
- 6,098 Sq Ft Lot
- Level Lot
- Drip System Landscaping
- Front Yard Sprinklers
- Property is zoned R4, R4
HOA Fees
- $60 Monthly HOA Fees
Parking
- 2 Car Attached Garage
- Garage Door Opener
- Driveway
Home Design
- Craftsman Architecture
- Northwest Architecture
- Stem Wall Foundation
- Frame Construction
- Composition Roof
- Double Stud Wall
Interior Spaces
- 1,553 Sq Ft Home
- 1-Story Property
- Open Floorplan
- Wired For Data
- Vaulted Ceiling
- Gas Fireplace
- Double Pane Windows
- Low Emissivity Windows
- Vinyl Clad Windows
- Great Room with Fireplace
- Neighborhood Views
- Laundry Room
Kitchen
- Eat-In Kitchen
- Range
- Microwave
- Dishwasher
- Kitchen Island
- Solid Surface Countertops
- Disposal
Flooring
- Carpet
- Laminate
- Vinyl
Bedrooms and Bathrooms
- 3 Bedrooms
- Linen Closet
- Walk-In Closet
- 2 Full Bathrooms
- Double Vanity
- Bathtub with Shower
Home Security
- Carbon Monoxide Detectors
- Fire and Smoke Detector
Eco-Friendly Details
- Pre-Wired For Photovoltaic Solar
- Sprinklers on Timer
Outdoor Features
- Patio
Schools
- Tom Mccall Elementary School
- Elton Gregory Middle School
- Redmond High School
Utilities
- Whole House Fan
- Forced Air Heating and Cooling System
- Heating System Uses Natural Gas
- Natural Gas Connected
- Water Heater
- Phone Available
- Cable TV Available
Listing and Financial Details
- Legal Lot and Block 07100 / 52
- Assessor Parcel Number 289171
Community Details
Overview
- Built by MonteVista Homes
- Canyon Trails Subdivision
Recreation
- Park
Similar Homes in Redmond, OR
Home Values in the Area
Average Home Value in this Area
Property History
| Date | Event | Price | Change | Sq Ft Price |
|---|---|---|---|---|
| 06/18/2025 06/18/25 | Sold | $530,000 | 0.0% | $341 / Sq Ft |
| 05/20/2025 05/20/25 | Pending | -- | -- | -- |
| 05/20/2025 05/20/25 | Price Changed | $529,900 | 0.0% | $341 / Sq Ft |
| 05/20/2025 05/20/25 | For Sale | $529,900 | +1.9% | $341 / Sq Ft |
| 11/06/2024 11/06/24 | Pending | -- | -- | -- |
| 11/06/2024 11/06/24 | For Sale | $520,000 | -- | $335 / Sq Ft |
Tax History Compared to Growth
Agents Affiliated with this Home
-
Desiree Duke
D
Seller's Agent in 2025
Desiree Duke
Pacwest Realty Group
(541) 279-6658
35 in this area
38 Total Sales
-
Eden Brown
E
Seller Co-Listing Agent in 2025
Eden Brown
D.R. Horton, Inc.-Portland
(541) 777-4555
7 in this area
23 Total Sales
-
Katie Wodke

Buyer's Agent in 2025
Katie Wodke
Preferred Residential
(541) 306-3654
2 in this area
41 Total Sales
Map
Source: Oregon Datashare
MLS Number: 220192341
- 3499 NW 12th St Unit 45
- 1194 NW Redwood Place
- 930 NW Spruce Ave
- 1431 NW Teak Ct
- 2538 NW 15th St
- 968 NW Teak Ct
- 932 NW Teak Ct
- 1226 NW Upas Place
- 2910 NW Canyon Dr
- 3463 NW 8th St Unit Lot 14
- 3475 NW 8th St Unit 15
- 3439 NW 8th St Unit 12
- 3415 NW 8th St Unit Lot 10
- 3403 NW 8th St Unit 9
- 3533 NW 8th St Unit 18
- 1607 NW Upas Ave
- 3324 NW 8th St Unit 86
- 3358 NW 8th St Unit Lot 84
- 3346 NW 8th St Unit 85
- 3512 NW 8th St Unit 54

