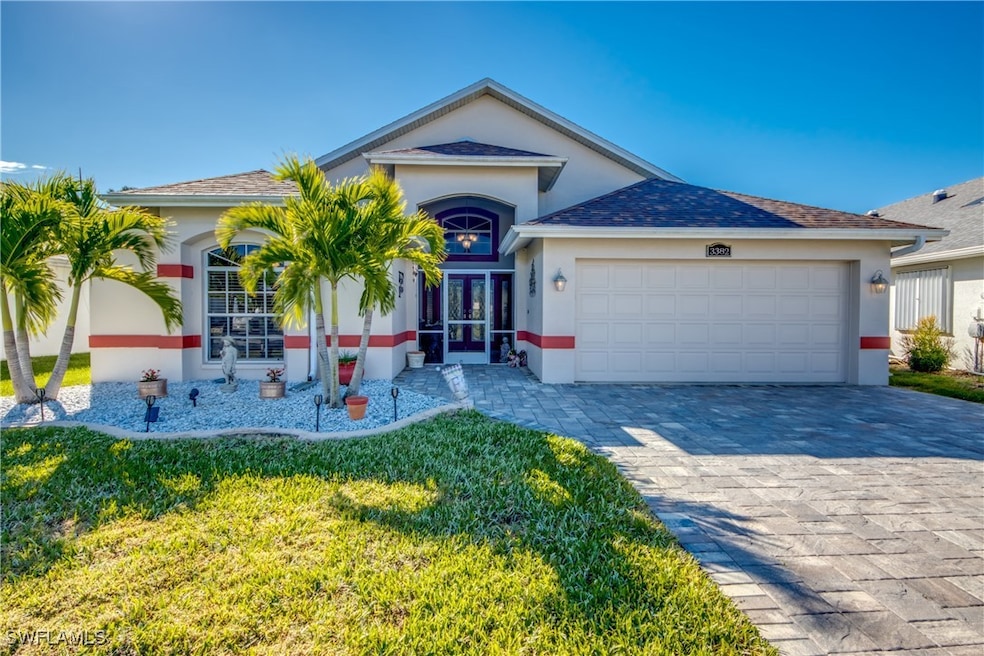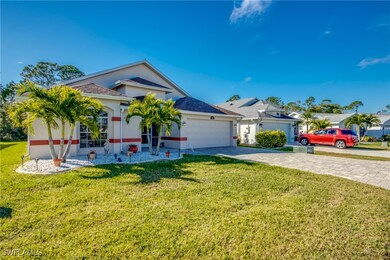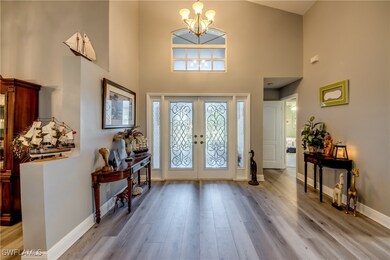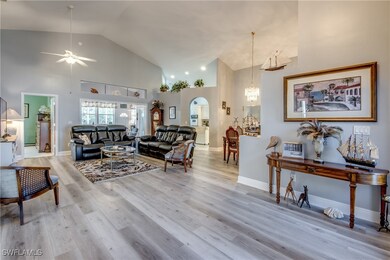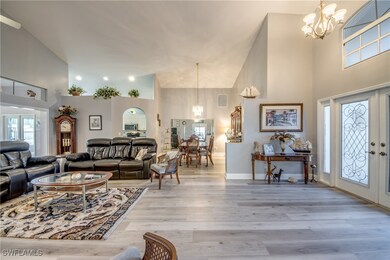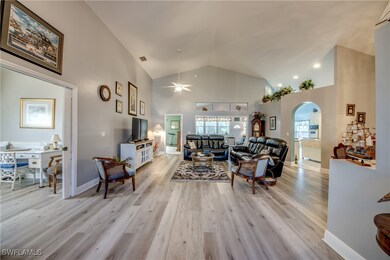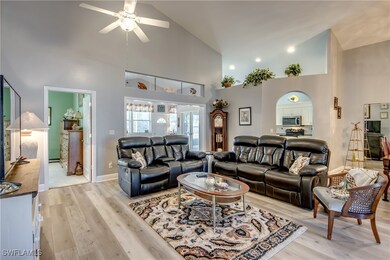
3382 Sabal Springs Blvd Unit 3 North Fort Myers, FL 33917
Diplomat NeighborhoodEstimated payment $2,629/month
Highlights
- Golf Course Community
- Gated with Attendant
- View of Trees or Woods
- Fitness Center
- Senior Community
- Clubhouse
About This Home
ABSOLUTELY STUNNING, SPACIOUS and Priced to Sell!! BOCA GRANDE MODEL-located in the VERY ACTIVE Over 55, Golf Course Community of Sabal Springs Golf + Racquet Club. Located just a short distance from the Club with its full service restaurant (offering good food and a vibrant social scene), Olympic-size pool, Exercise Rooms, Tennis + Pickleball courts, and a variety of other resort-style amenities. NEW OVER-SIZED PREMIUM PAVER DRIVE and GORGEOUS LEADED GLASS DOUBLE DOOR ENTRY (both 2024), grace the exterior. ROOF IS 2023. NEW HIGH QUALITY VINYL FLOORING (2024) has been installed in the huge GR + Double Door Den with chair rail. Any cook will love this REMODELED KITCHEN WITH 2 OVENS, NEWER CABINETS + CORIAN TOPS! The Kitchen Island is on wheels for ease of use. The kitchen nook is for casual dining and features GLASS FRENCH DOORS opening to the family room. The large Owner's Suite has an ensuite bath with a dual vanity, remodeled shower, and a soaking tub. Guest quarters are totally private with the guest bath offering a new walk-in shower in place of tub. Per the owners, the AC with HEAT PUMP is super energy efficient for low electric bills. The large screened Lanai is under Roof and there is a Sun Deck to the side for enjoying the sun. The Back Yard is PRIVATE + TRANQUIL WITH A LOVELY WOODED VIEW. Included with your low monthly maintenance payment of $380 per month is Lawn Care, Wi-Fi, Cable, Re-painting of homes exterior, and membership in the Club. Most all furnishings will convey with the home including the New Brown Leather Sofa + Loveseat with Recliners. Golf + Restaurant use are optional.
Home Details
Home Type
- Single Family
Est. Annual Taxes
- $4,155
Year Built
- Built in 1996
Lot Details
- 5,663 Sq Ft Lot
- Lot Dimensions are 52 x 99 x 56 x 99
- Property fronts a private road
- North Facing Home
- Rectangular Lot
- Sprinkler System
- Property is zoned RPD
HOA Fees
- $380 Monthly HOA Fees
Parking
- 2 Car Attached Garage
- Garage Door Opener
- Driveway
Home Design
- Shingle Roof
- Vinyl Siding
- Stucco
Interior Spaces
- 1,879 Sq Ft Home
- 1-Story Property
- Custom Mirrors
- Furnished
- Cathedral Ceiling
- Ceiling Fan
- Tinted Windows
- Single Hung Windows
- French Doors
- Entrance Foyer
- Great Room
- Family Room
- Formal Dining Room
- Den
- Hobby Room
- Screened Porch
- Views of Woods
- Pull Down Stairs to Attic
Kitchen
- Eat-In Kitchen
- Built-In Self-Cleaning Oven
- Range
- Microwave
- Ice Maker
- Dishwasher
- Kitchen Island
- Disposal
Flooring
- Carpet
- Tile
- Vinyl
Bedrooms and Bathrooms
- 2 Bedrooms
- Split Bedroom Floorplan
- Walk-In Closet
- Maid or Guest Quarters
- 2 Full Bathrooms
- Dual Sinks
- Bathtub
- Separate Shower
Laundry
- Laundry in Garage
- Dryer
- Washer
- Laundry Tub
Home Security
- Security Gate
- Fire and Smoke Detector
Outdoor Features
- Deck
- Screened Patio
Utilities
- Central Heating and Cooling System
- Underground Utilities
- Sewer Assessments
- High Speed Internet
- Cable TV Available
Listing and Financial Details
- Legal Lot and Block 11 / 34
- Assessor Parcel Number 22-43-24-04-00034.0110
Community Details
Overview
- Senior Community
- Association fees include management, cable TV, golf, internet, irrigation water, legal/accounting, ground maintenance, pest control, recreation facilities, reserve fund, road maintenance, street lights, security
- Association Phone (239) 454-1101
- Sabal Springs Golf And Racquet Club Subdivision
Amenities
- Restaurant
- Sauna
- Clubhouse
- Billiard Room
- Community Library
Recreation
- Golf Course Community
- Tennis Courts
- Pickleball Courts
- Shuffleboard Court
- Fitness Center
- Community Pool
- Community Spa
- Putting Green
Security
- Gated with Attendant
Map
Home Values in the Area
Average Home Value in this Area
Tax History
| Year | Tax Paid | Tax Assessment Tax Assessment Total Assessment is a certain percentage of the fair market value that is determined by local assessors to be the total taxable value of land and additions on the property. | Land | Improvement |
|---|---|---|---|---|
| 2024 | $4,155 | $248,652 | -- | -- |
| 2023 | $3,872 | $226,047 | $0 | $0 |
| 2022 | $3,597 | $205,497 | $0 | $0 |
| 2021 | $3,105 | $186,815 | $22,000 | $164,815 |
| 2020 | $2,990 | $175,227 | $22,000 | $153,227 |
| 2019 | $2,871 | $167,143 | $35,000 | $132,143 |
| 2018 | $2,943 | $168,766 | $35,000 | $133,766 |
| 2017 | $3,045 | $171,187 | $26,000 | $145,187 |
| 2016 | $2,843 | $170,957 | $26,000 | $144,957 |
| 2015 | $2,610 | $148,497 | $24,500 | $123,997 |
| 2014 | -- | $144,796 | $19,500 | $125,296 |
| 2013 | -- | $138,004 | $21,100 | $116,904 |
Property History
| Date | Event | Price | Change | Sq Ft Price |
|---|---|---|---|---|
| 06/09/2025 06/09/25 | Pending | -- | -- | -- |
| 03/26/2025 03/26/25 | Price Changed | $339,900 | -2.9% | $181 / Sq Ft |
| 02/28/2025 02/28/25 | For Sale | $349,900 | -- | $186 / Sq Ft |
Purchase History
| Date | Type | Sale Price | Title Company |
|---|---|---|---|
| Warranty Deed | -- | Bay Breeze Title Svcs Llc | |
| Warranty Deed | -- | Bay Breezr Title Svcs Llc | |
| Warranty Deed | $145,000 | Bay Breeze Title Svcs Llc | |
| Deed | $141,100 | -- |
Similar Homes in North Fort Myers, FL
Source: Florida Gulf Coast Multiple Listing Service
MLS Number: 225022591
APN: 22-43-24-04-00034.0110
- 3449 Clubview Dr
- 309 Eland Dr Unit 309
- 17692 Acacia Dr
- 4094 San Clemente Ct
- 332 Eland Dr
- 465 Buffalo Way
- 346 Eland Dr Unit 346
- 17880 Dracena Cir
- 17862 Dracena Cir
- 17856 Dracena Cir
- 536 Zebra Dr Unit 536
- 17739 Dracena Cir
- 17755 Acacia Dr
- 17748 Dracena Cir
- 605 Elephant Way Unit 605
- 622 Elephant Way
- 255 Mongoose Ln Unit 255
- 3319 Clubview Dr
- 17808 Dracena Cir
- 512 Eland Dr Unit 512
