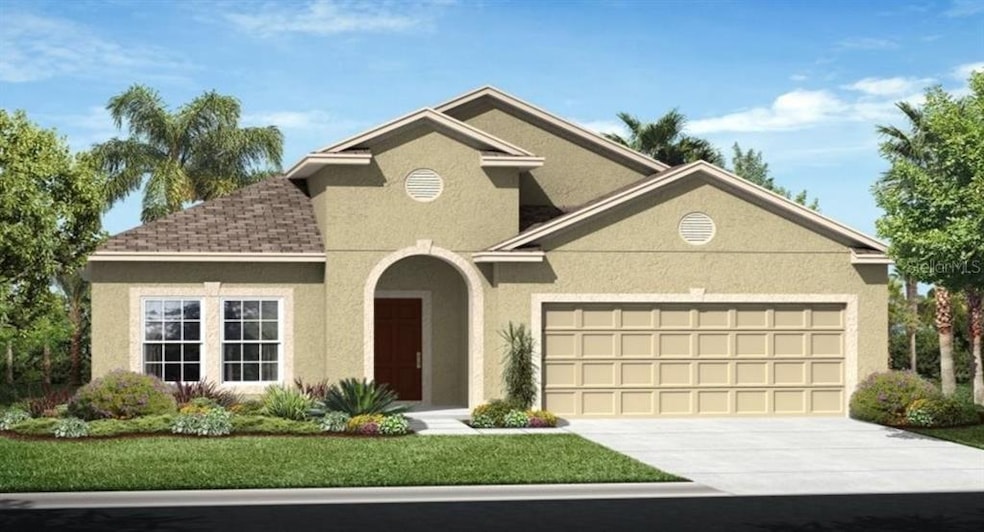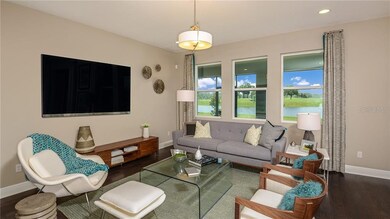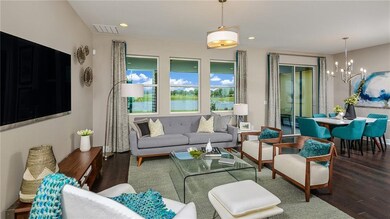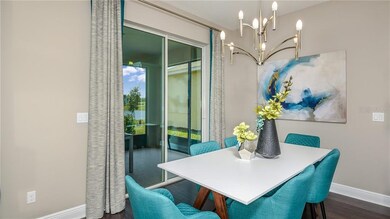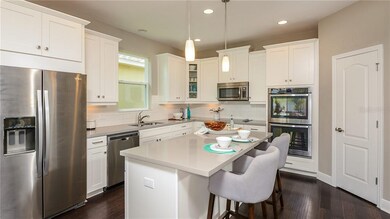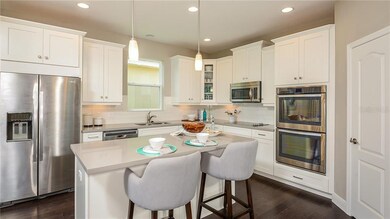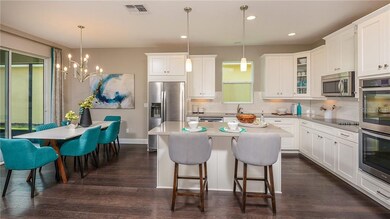
3382 Sagebrush St Harmony, FL 34773
Highlights
- Boat Dock
- Water Access
- Under Construction
- Golf Course Community
- Fitness Center
- Senior Community
About This Home
As of January 2025Come home to your very own private paradise located in the “Lakes at Harmony” an Adult Active Community. The Boca Raton Plan at Harmony is the ideal two-story home with four bedrooms, two baths, and a two-car garage. The luxurious kitchen features a walk-in pantry, with plenty of space for an optional kitchen island and designer cabinets. The kitchen is the heart of the home perfect for entertaining and creating unforgettable family memories. You will be amazed as you walk into the spectacular and private master bedroom with its elegant high ceilings, carpet, and the amazing walk-in closet and spacious master bathroom. For your convenience the laundry room is indoors. Exclusive club house for “The Lakes at Harmony” homeowners offers a zero-entry pool, fireplace, community gathering room, activities room and gym. Access to two other pools. Residents will tell you that this beautiful community exudes peace and tranquility; located in Harmony's 11,000-acre development, which is 40 miles southeast of Orlando. Enjoy boating plus an 18-hole Johnny Miller golf course. There is also The Tavern at Harmony restaurant, pizzeria, salon and doctor’s office at the Harmony square.
Home Details
Home Type
- Single Family
Est. Annual Taxes
- $4,096
Year Built
- Built in 2019 | Under Construction
Lot Details
- 6,098 Sq Ft Lot
- Property fronts a private road
- Near Conservation Area
- North Facing Home
- Property is zoned P-D
HOA Fees
- $191 Monthly HOA Fees
Parking
- 2 Car Attached Garage
- Garage Door Opener
- Driveway
- Open Parking
Home Design
- Slab Foundation
- Shingle Roof
- Block Exterior
- Stucco
Interior Spaces
- 1,853 Sq Ft Home
- Open Floorplan
- Sliding Doors
- Family Room Off Kitchen
- Inside Utility
- Laundry in unit
- Views of Woods
Kitchen
- Range<<rangeHoodToken>>
- <<microwave>>
- Dishwasher
- Solid Surface Countertops
- Solid Wood Cabinet
- Disposal
Flooring
- Carpet
- Ceramic Tile
Bedrooms and Bathrooms
- 4 Bedrooms
- Primary Bedroom on Main
- Walk-In Closet
- 2 Full Bathrooms
Home Security
- Security System Owned
- Fire and Smoke Detector
Eco-Friendly Details
- Reclaimed Water Irrigation System
Outdoor Features
- Water Access
- Covered patio or porch
Utilities
- Central Heating and Cooling System
- Thermostat
- Cable TV Available
Listing and Financial Details
- Down Payment Assistance Available
- Visit Down Payment Resource Website
- Tax Lot 37
- Assessor Parcel Number 29-26-32-3296-0001-0370
- $3,439 per year additional tax assessments
Community Details
Overview
- Senior Community
- Association fees include community pool, ground maintenance, pest control, recreational facilities
- Association Solutions Of Central Fl Inc/Mark Hills Association
- Built by Lennar Homes
- Harmony 50 Active Adult Subdivision, Boca Raton Floorplan
- The community has rules related to deed restrictions, allowable golf cart usage in the community
- Rental Restrictions
Recreation
- Boat Dock
- Golf Course Community
- Tennis Courts
- Fitness Center
- Community Pool
- Park
Additional Features
- Clubhouse
- Gated Community
Ownership History
Purchase Details
Home Financials for this Owner
Home Financials are based on the most recent Mortgage that was taken out on this home.Purchase Details
Home Financials for this Owner
Home Financials are based on the most recent Mortgage that was taken out on this home.Purchase Details
Purchase Details
Similar Homes in the area
Home Values in the Area
Average Home Value in this Area
Purchase History
| Date | Type | Sale Price | Title Company |
|---|---|---|---|
| Warranty Deed | $325,000 | Nona Title | |
| Special Warranty Deed | $261,000 | Calatlantic Title Inc | |
| Special Warranty Deed | $989,581 | Attorney | |
| Deed | $989,600 | -- |
Mortgage History
| Date | Status | Loan Amount | Loan Type |
|---|---|---|---|
| Open | $308,750 | New Conventional |
Property History
| Date | Event | Price | Change | Sq Ft Price |
|---|---|---|---|---|
| 01/13/2025 01/13/25 | Sold | $325,000 | -5.2% | $175 / Sq Ft |
| 12/16/2024 12/16/24 | Pending | -- | -- | -- |
| 12/05/2024 12/05/24 | Price Changed | $343,000 | -0.3% | $185 / Sq Ft |
| 11/20/2024 11/20/24 | For Sale | $344,000 | +5.8% | $186 / Sq Ft |
| 11/19/2024 11/19/24 | Off Market | $325,000 | -- | -- |
| 11/07/2024 11/07/24 | Price Changed | $344,000 | -0.3% | $186 / Sq Ft |
| 10/22/2024 10/22/24 | Price Changed | $345,000 | -0.3% | $186 / Sq Ft |
| 10/13/2024 10/13/24 | Price Changed | $346,000 | -0.3% | $187 / Sq Ft |
| 09/24/2024 09/24/24 | Price Changed | $347,000 | -0.3% | $187 / Sq Ft |
| 09/14/2024 09/14/24 | Price Changed | $348,000 | -0.3% | $188 / Sq Ft |
| 07/06/2024 07/06/24 | Price Changed | $349,000 | -2.8% | $188 / Sq Ft |
| 05/19/2024 05/19/24 | Price Changed | $359,000 | -2.7% | $194 / Sq Ft |
| 03/26/2024 03/26/24 | Price Changed | $369,000 | -2.6% | $199 / Sq Ft |
| 02/28/2024 02/28/24 | Price Changed | $379,000 | -1.8% | $205 / Sq Ft |
| 02/01/2024 02/01/24 | For Sale | $386,000 | +47.9% | $208 / Sq Ft |
| 08/20/2020 08/20/20 | Sold | $261,000 | -7.7% | $141 / Sq Ft |
| 07/31/2020 07/31/20 | Pending | -- | -- | -- |
| 06/22/2020 06/22/20 | Price Changed | $282,810 | +0.7% | $153 / Sq Ft |
| 04/23/2020 04/23/20 | Price Changed | $280,810 | +2.7% | $152 / Sq Ft |
| 04/20/2020 04/20/20 | Price Changed | $273,310 | +1.1% | $147 / Sq Ft |
| 04/20/2020 04/20/20 | For Sale | $270,310 | -- | $146 / Sq Ft |
Tax History Compared to Growth
Tax History
| Year | Tax Paid | Tax Assessment Tax Assessment Total Assessment is a certain percentage of the fair market value that is determined by local assessors to be the total taxable value of land and additions on the property. | Land | Improvement |
|---|---|---|---|---|
| 2024 | $4,626 | $177,919 | -- | -- |
| 2023 | $4,626 | $172,737 | $0 | $0 |
| 2022 | $4,216 | $167,706 | $0 | $0 |
| 2021 | $3,830 | $162,822 | $0 | $0 |
| 2020 | $2,175 | $45,000 | $45,000 | $0 |
| 2019 | $4,096 | $45,000 | $45,000 | $0 |
| 2018 | $4,112 | $40,000 | $40,000 | $0 |
| 2017 | $3,974 | $30,000 | $30,000 | $0 |
| 2016 | $3,979 | $30,000 | $30,000 | $0 |
Agents Affiliated with this Home
-
David Bowers

Seller's Agent in 2025
David Bowers
RESORT REALTY GROUP LTD INC
(954) 812-1711
23 in this area
25 Total Sales
-
Kelly Shrieves
K
Buyer's Agent in 2025
Kelly Shrieves
IRON VALLEY REAL ESTATE OSCEOL
(321) 222-9262
3 in this area
31 Total Sales
-
Ben Goldstein
B
Seller's Agent in 2020
Ben Goldstein
LENNAR REALTY
(800) 229-0611
17 in this area
5,829 Total Sales
Map
Source: Stellar MLS
MLS Number: T3237999
APN: 29-26-32-3296-0001-0370
- 3397 Sagebrush St
- 3402 Sagebrush St
- 7457 Oakmark Rd
- 3378 Sagebrush St
- 3415 Sagebrush St
- 3333 Sagebrush St
- 3349 Sagebrush St
- 3428 Sagebrush St
- 3443 Sagebrush St
- 3306 Sagebrush St
- 3240 Songbird Cir
- 3458 Sagebrush St
- 3281 Songbird Cir
- 7520 Castlewood Ct
- 3285 Songbird Cir
- 3289 Songbird Cir
- 3184 Songbird Cir
- 3156 Songbird Cir
- 3144 Songbird Cir
- 3185 Songbird Cir
