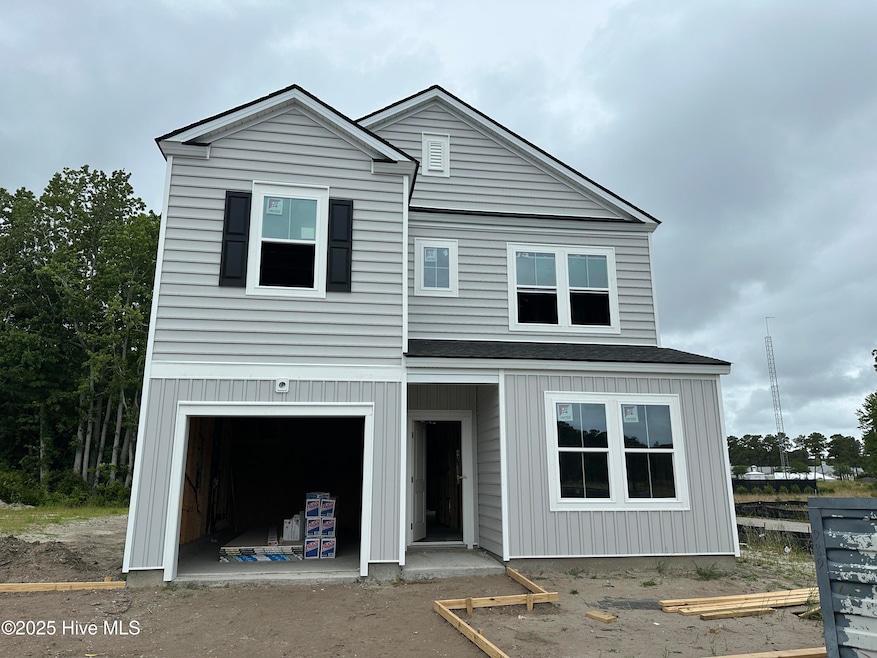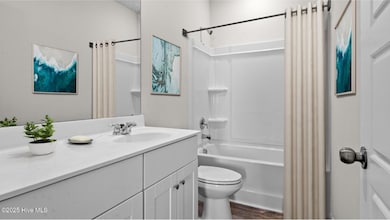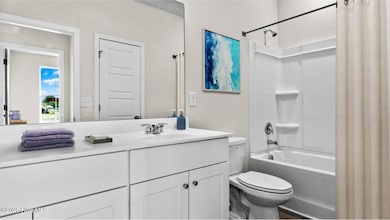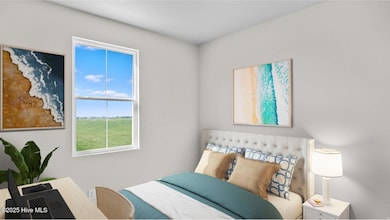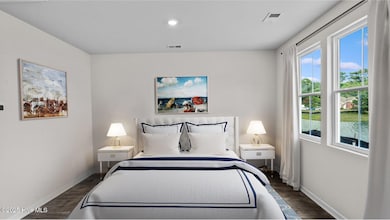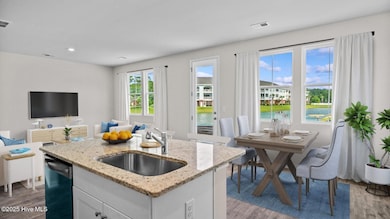
3382 Wood Stork Dr Unit Wilmington Lot 36 Ocean Isle Beach, NC 28469
Estimated payment $2,317/month
Highlights
- Kitchen Island
- Vinyl Plank Flooring
- Combination Dining and Living Room
- Union Elementary School Rated A-
- Walk-in Shower
- Heat Pump System
About This Home
This two-story home features a family room and modern kitchen that melds together to promote seamless everyday living, along with an entrance to the backyard for outdoor activities. Upstairs are all three bedrooms, including the owner's suite with an en-suite bathroom and generous walk-in closet.Images shown are artist's rendering and may contain options that are not standard on all models or not included in the purchase price.Prices, dimensions and features may vary and are subject to change. Photos are for illustrative purposes only.
Home Details
Home Type
- Single Family
Year Built
- Built in 2025
Lot Details
- 6,534 Sq Ft Lot
- Lot Dimensions are 33.2x113x47.6x128
- Property is zoned R75
HOA Fees
- $65 Monthly HOA Fees
Home Design
- Slab Foundation
- Wood Frame Construction
- Shingle Roof
- Vinyl Siding
- Stick Built Home
Interior Spaces
- 1,835 Sq Ft Home
- 2-Story Property
- Combination Dining and Living Room
- Vinyl Plank Flooring
- Washer and Dryer Hookup
Kitchen
- Dishwasher
- Kitchen Island
- Disposal
Bedrooms and Bathrooms
- 4 Bedrooms
- 3 Full Bathrooms
- Walk-in Shower
Parking
- 2 Car Attached Garage
- Front Facing Garage
- Driveway
Schools
- Union Elementary School
- Shallotte Middle School
- West Brunswick High School
Utilities
- Heat Pump System
- Electric Water Heater
Community Details
- Waccamaw Management Association, Phone Number (843) 237-9551
- Wood Stork Landing Subdivision
Listing and Financial Details
- Tax Lot 37
- Assessor Parcel Number 244hf037
Map
Home Values in the Area
Average Home Value in this Area
Property History
| Date | Event | Price | Change | Sq Ft Price |
|---|---|---|---|---|
| 06/10/2025 06/10/25 | For Sale | $341,500 | -- | $186 / Sq Ft |
Similar Homes in Ocean Isle Beach, NC
Source: Hive MLS
MLS Number: 100512779
- 3382 Wood Stork Dr Unit Wilmington Lot 37
- 3333 Wood Stork Dr Unit Litchfield Ii Lot 85
- 739 Little Gull Way Unit Savannah Lot 72
- 3333 SW Wood Stork Dr
- 5459 Cardinal Rd SW
- 3338 Wood Stork Dr SW
- 3329 Wood Stork Dr SW
- 3338 Wood Stork Dr SW Unit Kennsington Lot 48
- 3390 Wood Stork Dr SW Unit Wilmington Lot 36
- 3317 Wood Stork Dr SW
- 3317 Wood Stork Dr SW Unit Litchfield Ii Lot 87
- 3329 Wood Stork Dr SW Unit Kennsington Lot 86
- 3330 Wood Stork Dr SW Unit Litchfield Ii Lot 50
- 5461 Thrush Rd SW
- 1878 Goose Creek Rd SW
- 1611 Gores Landing Rd SW
- 1773 Oakbrook SW
- 1653 Mockingbird Ln SW
- 1572 Gores Landing Rd SW
- 1785 Forest Oak Blvd SW
