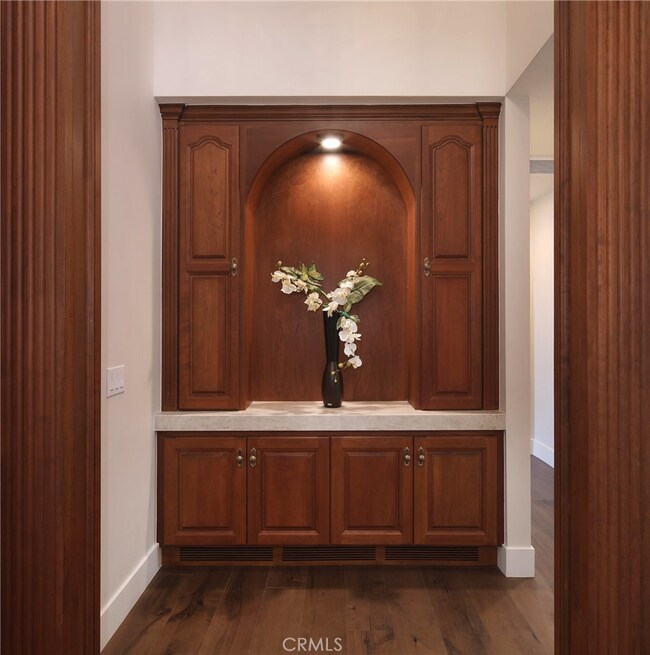33821 Via Capri Dana Point, CA 92629
Monarch Beach NeighborhoodHighlights
- Ocean View
- Spa
- Clubhouse
- Marco Forster Middle School Rated A-
- Primary Bedroom Suite
- Freestanding Bathtub
About This Home
This Luxury single-level Mediterranean VILLA located in the gated oceanfront community of Niguel Shores near the Ritz Carlton Hotel, Links Golf Course, Salt Creek Beach and The Strands, the Dana Point Marina and the Art Colony of Laguna Beach features panoramic Ocean, Catalina Island sunset views, and coastal views to Palos Verdes. The property has been remodeled and expanded throughout and boasts a large dramatic entry, Great Room open concept design with fireplace and custom cabinetry with display lighting, a Chef's kitchen with stainless steel newer Dacor appliances, limestone counter tops, convection oven, warming oven and built in refrigerator plus large kitchen island with bar seating. In addition, there are 3 Bedrooms plus den/office, 2.5 Baths, and ocean views from all main rooms. The spacious primary suite with ocean view includes a newly remodeled bath with dual vanity sinks and quartzite counters, separate free-standing tub, walk in closets, and walk in steam shower. The all new hall bath includes designer tiles and finishes. The delightful floorplan includes vaulted ceilings, beautiful wood flooring, custom lighting, skylights, exceptional architectural woodworks, inside new laundry room, A/C, and a new custom walk in pantry plus an outdoor shower perfect after a day at the beach. The exterior includes a gated courtyard entry patio while the backyard provides the perfect serene spot to entertain and enjoy the amazing ocean and sunset views complete with an outdoor kitchen with built in BBQ and sink, outdoor fireplace and fountain. The finished two car attached garage includes ample loft storage with automated ladder and a half bath. The community of Niguel Shores spotlights an oceanfront blufftop park complete with direct beach access and parking lot, greenbelt trails and walkways, plus a lavish Clubhouse complete with Jr. Olympic size Pool, Spa, Pickle Ball, Tennis, Sport's Courts and Park. The community of Niguel Shores offers a multitude of activities and clubs from Bridge to Gardening, Golf, Tennis and more...Take the Trolley to Laguna or hike to the harbor and Dana Point shops, or relax and enjoy the ever-changing ocean and sunset views from your tranquil patio areas. Enjoy the fun and festive beach lifestyle all year around living in Niguel Shores...The "Best-Kept" Secret Along The Coast!
Listing Agent
Berkshire Hathaway HomeService Brokerage Phone: 949-280-3078 License #00461898 Listed on: 09/11/2025

Co-Listing Agent
Berkshire Hathaway HomeService Brokerage Phone: 949-280-3078 License #01034441
Home Details
Home Type
- Single Family
Est. Annual Taxes
- $36,953
Year Built
- Built in 1977
Lot Details
- 4,816 Sq Ft Lot
- Density is up to 1 Unit/Acre
- Zero Lot Line
Parking
- 2 Car Direct Access Garage
- Parking Available
Property Views
- Ocean
- Coastline
- Catalina
- Panoramic
- City Lights
Home Design
- Entry on the 1st floor
Interior Spaces
- 2,186 Sq Ft Home
- 1-Story Property
- Vaulted Ceiling
- Formal Entry
- Great Room with Fireplace
- Living Room with Fireplace
- Home Office
- Utility Room
Kitchen
- Walk-In Pantry
- Convection Oven
Bedrooms and Bathrooms
- 3 Main Level Bedrooms
- Primary Bedroom Suite
- Walk-In Closet
- Freestanding Bathtub
- Steam Shower
Laundry
- Laundry Room
- Washer Hookup
Outdoor Features
- Spa
- Exterior Lighting
Utilities
- Central Heating and Cooling System
- Sewer Paid
Listing and Financial Details
- Security Deposit $8,500
- Rent includes association dues, gardener
- 12-Month Minimum Lease Term
- Available 10/1/25
- Tax Lot 27
- Tax Tract Number 9098
- Assessor Parcel Number 67221470
Community Details
Overview
- Property has a Home Owners Association
- $150 HOA Transfer Fee
- Villas Subdivision
Amenities
- Sauna
- Clubhouse
Recreation
- Tennis Courts
- Pickleball Courts
- Sport Court
- Community Pool
- Community Spa
Security
- Security Guard
Map
Source: California Regional Multiple Listing Service (CRMLS)
MLS Number: LG25214567
APN: 672-214-70
- 33737 Chula Vista Ave
- 24372 Vista Point Ln
- 24400 Alta Vista Dr
- 24432 Moonfire Dr
- 33931 Granada Dr
- 34010 #3 Selva Rd
- 33671 Granada Dr Unit 5
- 33621 Blue Lantern St
- 33586 Circula Corona
- 33571 Binnacle Dr
- 24092 Paseo Corona
- 24096 Paseo Corona
- 24512 Polaris Dr Unit 340
- 34021 La Serena Dr
- 24616 Polaris Dr Unit 272
- 34091 Ruby Lantern St
- 33611 Dana Vista Dr Unit 31
- 33512 Dosinia Dr
- 27 Palm Beach Ct
- 11 Porto Cervo Dr
- 33792 Chula Vista Ave
- 24272 Selva Rd
- 24115 Gourami Bay
- 33721 Flying Jib Dr
- 24101 Gourami Bay
- 33925 Faeroe Bay
- 33681 Marlinspike Dr
- 24065 Windward Dr
- 33671 Flying Jib Dr
- 24401 Vista Point Ln
- 24232 Porto Verde
- 33691 Capstan Dr
- 33885 Manta Ct
- 33908 Cape Cove
- 33952 Cape Cove
- 33635 Capstan Dr
- 33581 Moonsail Dr
- 24408 Alta Vista Dr Unit 1
- 33852 Orilla Rd
- 24432 Alta Vista Dr






