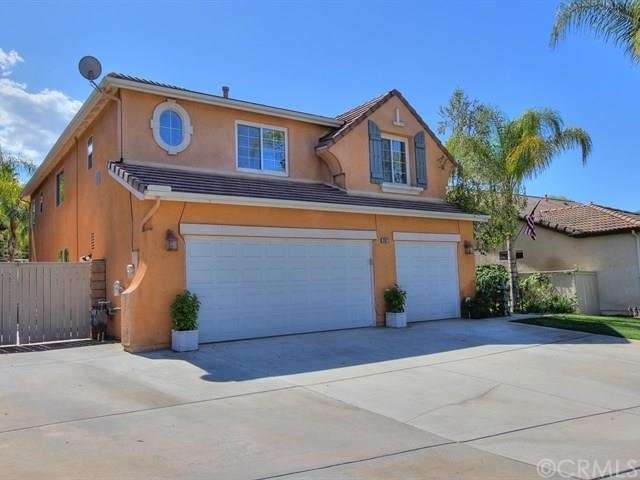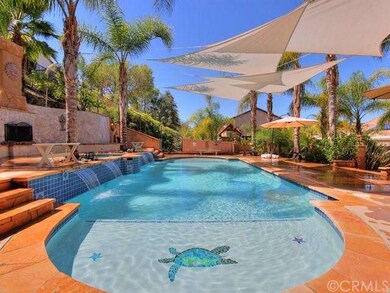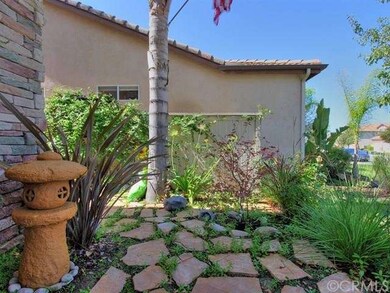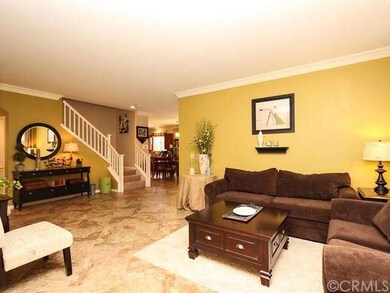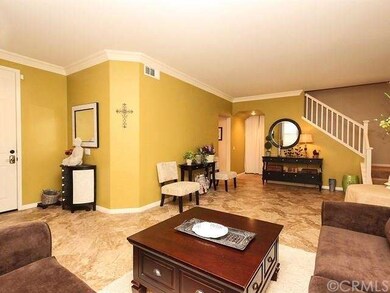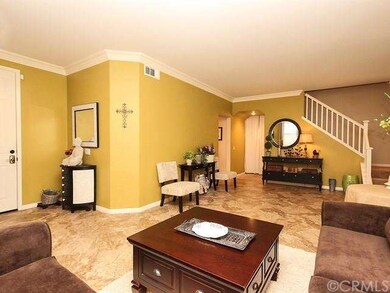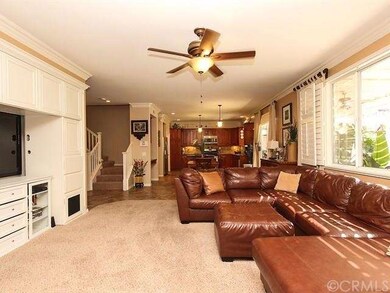
33823 Channel St Temecula, CA 92592
Redhawk NeighborhoodHighlights
- Cabana
- RV Access or Parking
- Primary Bedroom Suite
- Tony Tobin Elementary School Rated A
- Solar Power System
- Deck
About This Home
As of May 2018BEAUTIFUL" Summer Hill POOL HOME.(4)Beds,(2.5)Bath, Sqft 2973, Lot SqFt 13,068, "MAGNIFICENT KITCHEN" with stainless steel appliances, granite countertops and back splash, center island. "HUGE MASTER SUITE" with a fireplace, cedar lined walking closet. Large bonus room and loft area. Crown molding throughout the entire home. Upstairs laundry room. 3 car tandem, storage racks and cabinets. 20' tile floor, carpet,paint. "FABULOUS ENTERTAINERS DELIGHT" backyard with pool, spa, fireplace, water falls, covered patio's. Side of the house has a large area fenced for RV parking. Solar system and security system. Walking distance to Vail Ranch Middle School. Tony Tobin Elementary and Great Oak School boundaries. Low Taxes and Low HOA. Award winning Temecula Unified School District, Wine Country, Pechange Casino, Horseback Riding, Hiking Trails, Biking, Golfing, Fishing, Watch Hot Air Balloons.
Last Agent to Sell the Property
Keith Salkeld
eXp Realty of California, Inc. License #01446438 Listed on: 09/17/2014
Home Details
Home Type
- Single Family
Est. Annual Taxes
- $9,259
Year Built
- Built in 2001
Lot Details
- 0.3 Acre Lot
- Wood Fence
- Water-Smart Landscaping
- Paved or Partially Paved Lot
- Front and Back Yard Sprinklers
- Private Yard
- Lawn
HOA Fees
- $34 Monthly HOA Fees
Parking
- 3 Car Direct Access Garage
- Parking Available
- RV Access or Parking
Interior Spaces
- 2,973 Sq Ft Home
- Crown Molding
- Family Room with Fireplace
- Living Room
- Dining Room
- Bonus Room
- Pool Views
Kitchen
- Breakfast Area or Nook
- Breakfast Bar
- Walk-In Pantry
- Microwave
- Dishwasher
- Disposal
Flooring
- Carpet
- Tile
Bedrooms and Bathrooms
- 4 Bedrooms
- All Upper Level Bedrooms
- Primary Bedroom Suite
- Walk-In Closet
Laundry
- Laundry Room
- Laundry on upper level
- Gas And Electric Dryer Hookup
Pool
- Cabana
- Filtered Pool
- Heated In Ground Pool
- In Ground Spa
- Gunite Pool
Outdoor Features
- Deck
- Covered patio or porch
- Exterior Lighting
- Outdoor Grill
Additional Features
- Solar Power System
- Central Heating and Cooling System
Listing and Financial Details
- Tax Lot 19
- Tax Tract Number 23067
- Assessor Parcel Number 966120015
Ownership History
Purchase Details
Home Financials for this Owner
Home Financials are based on the most recent Mortgage that was taken out on this home.Purchase Details
Home Financials for this Owner
Home Financials are based on the most recent Mortgage that was taken out on this home.Purchase Details
Home Financials for this Owner
Home Financials are based on the most recent Mortgage that was taken out on this home.Purchase Details
Home Financials for this Owner
Home Financials are based on the most recent Mortgage that was taken out on this home.Purchase Details
Home Financials for this Owner
Home Financials are based on the most recent Mortgage that was taken out on this home.Purchase Details
Home Financials for this Owner
Home Financials are based on the most recent Mortgage that was taken out on this home.Purchase Details
Purchase Details
Purchase Details
Home Financials for this Owner
Home Financials are based on the most recent Mortgage that was taken out on this home.Purchase Details
Home Financials for this Owner
Home Financials are based on the most recent Mortgage that was taken out on this home.Purchase Details
Home Financials for this Owner
Home Financials are based on the most recent Mortgage that was taken out on this home.Purchase Details
Home Financials for this Owner
Home Financials are based on the most recent Mortgage that was taken out on this home.Purchase Details
Home Financials for this Owner
Home Financials are based on the most recent Mortgage that was taken out on this home.Purchase Details
Purchase Details
Home Financials for this Owner
Home Financials are based on the most recent Mortgage that was taken out on this home.Purchase Details
Home Financials for this Owner
Home Financials are based on the most recent Mortgage that was taken out on this home.Similar Homes in Temecula, CA
Home Values in the Area
Average Home Value in this Area
Purchase History
| Date | Type | Sale Price | Title Company |
|---|---|---|---|
| Grant Deed | $585,000 | Lawyers Title | |
| Interfamily Deed Transfer | -- | Commonwealth Land Title Comp | |
| Interfamily Deed Transfer | -- | Commonwealth Land Title Comp | |
| Grant Deed | $510,000 | Chicago Title | |
| Interfamily Deed Transfer | -- | First American Title Company | |
| Grant Deed | $397,000 | First American Title Company | |
| Trustee Deed | $269,550 | None Available | |
| Interfamily Deed Transfer | -- | Land Safe Title | |
| Interfamily Deed Transfer | -- | Ticor Title Company | |
| Interfamily Deed Transfer | -- | Investors Title Company | |
| Interfamily Deed Transfer | -- | Financial Title Company | |
| Interfamily Deed Transfer | -- | Commerce Title | |
| Interfamily Deed Transfer | -- | Commerce Title | |
| Interfamily Deed Transfer | -- | United Title Company | |
| Interfamily Deed Transfer | -- | Commerce Title | |
| Interfamily Deed Transfer | -- | Benefit Land Title | |
| Grant Deed | $287,500 | Benefit Land Title |
Mortgage History
| Date | Status | Loan Amount | Loan Type |
|---|---|---|---|
| Open | $595,237 | New Conventional | |
| Previous Owner | $412,500 | New Conventional | |
| Previous Owner | $408,000 | New Conventional | |
| Previous Owner | $397,414 | VA | |
| Previous Owner | $397,477 | VA | |
| Previous Owner | $405,535 | VA | |
| Previous Owner | $365,000 | New Conventional | |
| Previous Owner | $200,000 | Credit Line Revolving | |
| Previous Owner | $596,000 | Negative Amortization | |
| Previous Owner | $74,500 | Credit Line Revolving | |
| Previous Owner | $125,000 | Credit Line Revolving | |
| Previous Owner | $400,000 | Purchase Money Mortgage | |
| Previous Owner | $312,000 | Unknown | |
| Previous Owner | $70,000 | Credit Line Revolving | |
| Previous Owner | $263,000 | No Value Available | |
| Closed | $46,400 | No Value Available |
Property History
| Date | Event | Price | Change | Sq Ft Price |
|---|---|---|---|---|
| 05/14/2018 05/14/18 | Sold | $580,000 | -3.0% | $195 / Sq Ft |
| 03/29/2018 03/29/18 | Pending | -- | -- | -- |
| 03/15/2018 03/15/18 | For Sale | $598,000 | +17.3% | $201 / Sq Ft |
| 10/28/2014 10/28/14 | Sold | $510,000 | 0.0% | $172 / Sq Ft |
| 09/26/2014 09/26/14 | Pending | -- | -- | -- |
| 09/17/2014 09/17/14 | For Sale | $510,000 | -- | $172 / Sq Ft |
Tax History Compared to Growth
Tax History
| Year | Tax Paid | Tax Assessment Tax Assessment Total Assessment is a certain percentage of the fair market value that is determined by local assessors to be the total taxable value of land and additions on the property. | Land | Improvement |
|---|---|---|---|---|
| 2025 | $9,259 | $1,131,562 | $199,686 | $931,876 |
| 2023 | $9,259 | $639,779 | $191,933 | $447,846 |
| 2022 | $8,964 | $627,235 | $188,170 | $439,065 |
| 2021 | $8,781 | $614,937 | $184,481 | $430,456 |
| 2020 | $8,667 | $608,633 | $182,590 | $426,043 |
| 2019 | $8,538 | $596,700 | $179,010 | $417,690 |
| 2018 | $7,708 | $538,694 | $116,188 | $422,506 |
| 2017 | $10,132 | $528,132 | $113,910 | $414,222 |
| 2016 | $9,983 | $517,777 | $111,677 | $406,100 |
| 2015 | $9,859 | $510,000 | $110,000 | $400,000 |
| 2014 | $8,729 | $415,794 | $91,118 | $324,676 |
Agents Affiliated with this Home
-

Seller's Agent in 2018
Pauline Woelky
United One Realty
(951) 536-5550
2 in this area
48 Total Sales
-

Buyer's Agent in 2018
Clayton Riffle
ProWest Properties
(858) 922-3886
54 Total Sales
-
K
Seller's Agent in 2014
Keith Salkeld
eXp Realty of California, Inc.
-

Buyer's Agent in 2014
Sergio Cisneros
Realty ONE Group Southwest
(951) 757-6165
2 in this area
44 Total Sales
Map
Source: California Regional Multiple Listing Service (CRMLS)
MLS Number: SW14201232
APN: 966-120-015
- 33818 Channel St
- 33926 Channel St
- 44035 Cindy Cir
- 33657 Emerson Way Unit C
- 44364 Kingston Dr
- 44397 Kingston Dr
- 33624 Winston Way Unit B
- 44022 Eaglebluff Ct
- 34036 Galleron St
- 44260 Nighthawk Pass
- 34116 Galleron St
- 33426 Manchester Rd
- 33950 Summit View Place
- 33394 Scarborough Ln
- 34025 Summit View Place
- 44316 Revana St
- 33449 Emerson Way Unit B
- 34138 Amici St
- 44774 Pride Mountain St
- 33293 Manchester Rd
