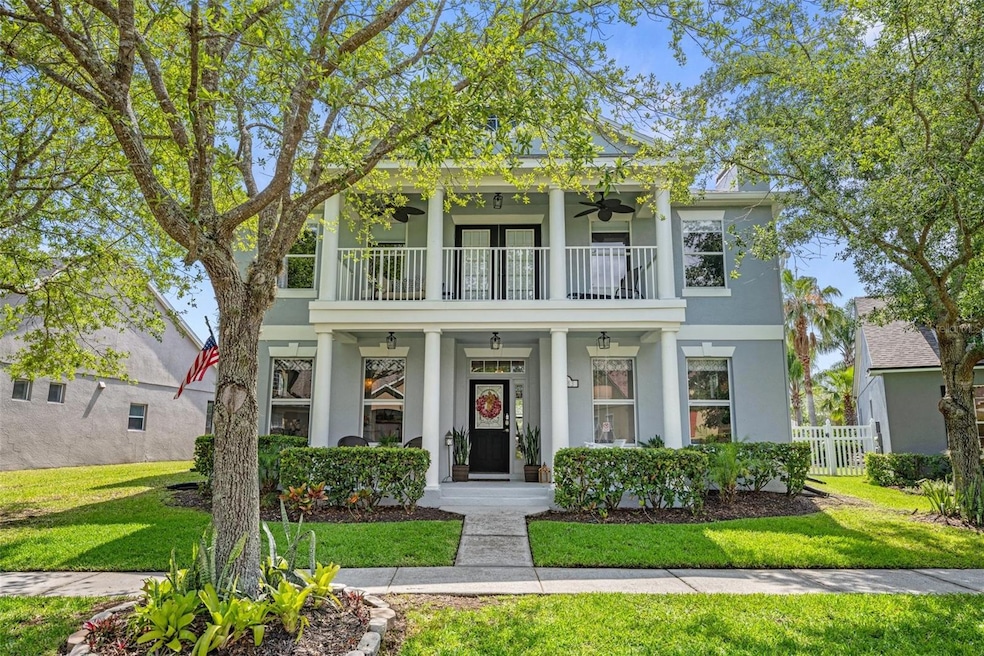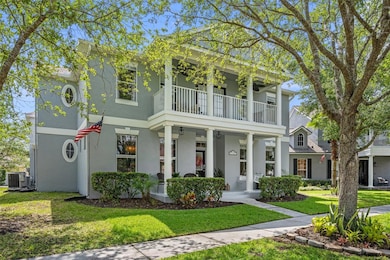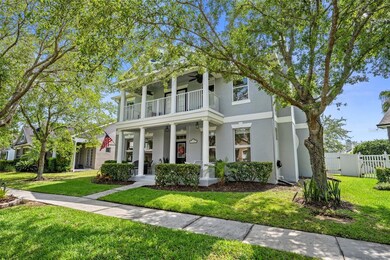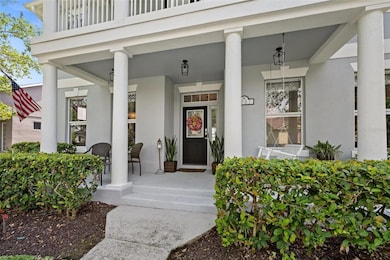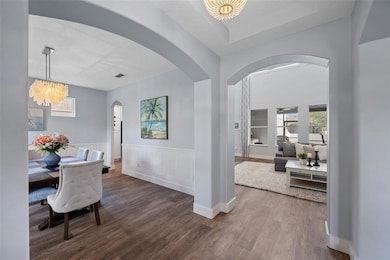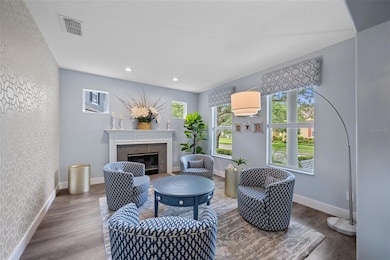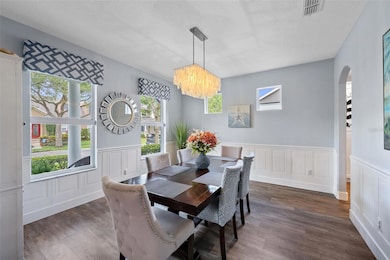
3383 Morelyn Crest Cir Orlando, FL 32828
Highlights
- Oak Trees
- Home Theater
- Clubhouse
- Avalon Elementary School Rated A
- Open Floorplan
- Property is near public transit
About This Home
As of July 2023Welcome to your dream home at 3383 Morelyn Crest Circle, located in the highly desirable community of Avalon Park in Orlando, FL! This stunning property boasts exceptional curb appeal, with a beautiful exterior, a well-manicured lawn, and a charming front porch that welcomes you inside. As you step through the front door, you'll be greeted by an open and spacious floor plan that exudes both warmth and elegance. With soaring ceilings, plenty of natural light, and tasteful finishes throughout, this home is sure to impress even the most discerning buyer.
The gourmet kitchen is a chef's delight, with gorgeous granite countertops, stainless steel appliances, a spacious pantry, and ample cabinet space. Whether you're entertaining guests or enjoying a quiet night in, this kitchen is sure to meet all your culinary needs. One of the many highlights of this home is the fully equipped theater room, perfect for movie nights or watching your favorite sports teams on the big screen. The theater room is complete with comfortable seating and state-of-the-art equipment, making it a true entertainment oasis. Relax and unwind in the luxurious master suite, complete with a spa-like ensuite bathroom and a walk-in closet that provides ample storage space. With three additional bedrooms and two full bathrooms, this home has plenty of room for a growing family or guests. Step outside and enjoy your own private oasis in the backyard, featuring a covered patio and plenty of space for outdoor entertaining. With a fenced-in yard and beautiful landscaping, this outdoor space is both peaceful and private. Walking distance to the community pool and conveniently located near shopping, dining, and entertainment, this home truly has it all. Don't miss your chance to own this incredible property – schedule your showing today!
Last Agent to Sell the Property
COLDWELL BANKER REALTY License #3391463 Listed on: 04/27/2023

Home Details
Home Type
- Single Family
Est. Annual Taxes
- $8,083
Year Built
- Built in 2002
Lot Details
- 7,835 Sq Ft Lot
- Northeast Facing Home
- Fenced
- Mature Landscaping
- Oversized Lot
- Irrigation
- Oak Trees
- Property is zoned P-D
HOA Fees
- $108 Monthly HOA Fees
Parking
- 2 Car Attached Garage
- Oversized Parking
- Alley Access
- Rear-Facing Garage
- Garage Door Opener
- Driveway
- On-Street Parking
Home Design
- Traditional Architecture
- Slab Foundation
- Shingle Roof
- Block Exterior
- Stucco
Interior Spaces
- 3,310 Sq Ft Home
- 2-Story Property
- Open Floorplan
- Dry Bar
- Tray Ceiling
- Vaulted Ceiling
- Ceiling Fan
- Wood Burning Fireplace
- Shutters
- Blinds
- French Doors
- Great Room
- Family Room
- Separate Formal Living Room
- Breakfast Room
- Formal Dining Room
- Home Theater
- Den
- Bonus Room
- Storage Room
- Laundry Room
- Inside Utility
Kitchen
- Eat-In Kitchen
- Convection Oven
- Range with Range Hood
- Recirculated Exhaust Fan
- Microwave
- Dishwasher
- Wine Refrigerator
- Solid Surface Countertops
- Solid Wood Cabinet
- Trash Compactor
- Disposal
Flooring
- Carpet
- Laminate
- Ceramic Tile
Bedrooms and Bathrooms
- 4 Bedrooms
- Walk-In Closet
- 3 Full Bathrooms
Outdoor Features
- Balcony
- Covered patio or porch
- Exterior Lighting
- Shed
- Rain Gutters
Location
- Property is near public transit
Schools
- Avalon Elementary School
- Avalon Middle School
- Timber Creek High School
Utilities
- Central Heating and Cooling System
- Heat Pump System
- Thermostat
- Electric Water Heater
- Fiber Optics Available
- Phone Available
- Cable TV Available
Listing and Financial Details
- Visit Down Payment Resource Website
- Legal Lot and Block 21 / I
- Assessor Parcel Number 07-23-32-1000-09-210
Community Details
Overview
- Leland Management Association, Phone Number (407) 249-9395
- Built by Ryland
- Avalon Park Village 02 44/68 Subdivision
Amenities
- Clubhouse
Recreation
- Tennis Courts
- Community Basketball Court
- Community Pool
Ownership History
Purchase Details
Home Financials for this Owner
Home Financials are based on the most recent Mortgage that was taken out on this home.Purchase Details
Home Financials for this Owner
Home Financials are based on the most recent Mortgage that was taken out on this home.Purchase Details
Home Financials for this Owner
Home Financials are based on the most recent Mortgage that was taken out on this home.Purchase Details
Home Financials for this Owner
Home Financials are based on the most recent Mortgage that was taken out on this home.Similar Homes in Orlando, FL
Home Values in the Area
Average Home Value in this Area
Purchase History
| Date | Type | Sale Price | Title Company |
|---|---|---|---|
| Warranty Deed | $687,000 | Fidelity National Title | |
| Warranty Deed | $544,000 | Omega National Ttl Agcy Llc | |
| Interfamily Deed Transfer | -- | -- | |
| Warranty Deed | $266,500 | -- |
Mortgage History
| Date | Status | Loan Amount | Loan Type |
|---|---|---|---|
| Open | $412,200 | New Conventional | |
| Previous Owner | $35,000 | Balloon | |
| Previous Owner | $388,000 | New Conventional | |
| Previous Owner | $352,384 | Adjustable Rate Mortgage/ARM | |
| Previous Owner | $408,000 | Purchase Money Mortgage | |
| Previous Owner | $100,000 | Unknown | |
| Previous Owner | $257,500 | New Conventional | |
| Previous Owner | $60,750 | New Conventional | |
| Previous Owner | $257,500 | Unknown | |
| Previous Owner | $60,750 | New Conventional | |
| Previous Owner | $251,450 | New Conventional |
Property History
| Date | Event | Price | Change | Sq Ft Price |
|---|---|---|---|---|
| 07/07/2023 07/07/23 | Sold | $687,000 | -1.7% | $208 / Sq Ft |
| 05/29/2023 05/29/23 | Pending | -- | -- | -- |
| 05/04/2023 05/04/23 | Price Changed | $699,000 | -3.6% | $211 / Sq Ft |
| 04/27/2023 04/27/23 | For Sale | $725,000 | +33.3% | $219 / Sq Ft |
| 07/02/2021 07/02/21 | Sold | $544,000 | +1.1% | $164 / Sq Ft |
| 06/04/2021 06/04/21 | Pending | -- | -- | -- |
| 05/28/2021 05/28/21 | Price Changed | $538,000 | -2.2% | $163 / Sq Ft |
| 05/27/2021 05/27/21 | For Sale | $550,000 | -- | $166 / Sq Ft |
Tax History Compared to Growth
Tax History
| Year | Tax Paid | Tax Assessment Tax Assessment Total Assessment is a certain percentage of the fair market value that is determined by local assessors to be the total taxable value of land and additions on the property. | Land | Improvement |
|---|---|---|---|---|
| 2025 | $10,115 | $630,460 | $70,000 | $560,460 |
| 2024 | $9,053 | $604,100 | $70,000 | $534,100 |
| 2023 | $9,053 | $580,083 | $70,000 | $510,083 |
| 2022 | $8,083 | $499,477 | $70,000 | $429,477 |
| 2021 | $3,440 | $235,556 | $0 | $0 |
| 2020 | $3,273 | $232,304 | $0 | $0 |
| 2019 | $3,362 | $227,081 | $0 | $0 |
| 2018 | $3,329 | $222,847 | $0 | $0 |
| 2017 | $3,283 | $318,345 | $40,000 | $278,345 |
| 2016 | $3,255 | $320,132 | $50,000 | $270,132 |
| 2015 | $3,303 | $311,374 | $50,000 | $261,374 |
| 2014 | $3,357 | $291,078 | $50,000 | $241,078 |
Agents Affiliated with this Home
-

Seller's Agent in 2023
Suzanne Muchow
COLDWELL BANKER REALTY
(407) 325-5562
45 Total Sales
-

Buyer's Agent in 2023
Sandra Velasquez
THE SIMON SIMAAN GROUP
(407) 718-6244
58 Total Sales
-

Seller's Agent in 2021
Brenda Kolbrich
TOP FLORIDA HOMES
(407) 963-6876
6 Total Sales
-

Buyer's Agent in 2021
George Crawford
EXP REALTY LLC
(407) 394-6586
98 Total Sales
Map
Source: Stellar MLS
MLS Number: O6107300
APN: 07-2332-1000-09-210
- 3363 Morelyn Crest Cir
- 2718 Silver River Trail
- 2679 Rainbow Springs Ln
- 2673 Rainbow Springs Ln
- 3752 Cleary Way
- 14252 Anastasia Ln
- 2475 Guiana Plum Dr
- 14726 Clarkson Dr
- 14750 Clarkson Dr
- 4912 Atwood Dr
- 3500 Peppervine Dr
- 13122 Honey Locust Dr
- 13118 Honey Locust Dr
- 3813 Goldenglow Dr
- 14236 Golden Rain Tree Blvd
- 14461 Chinese Elm Dr
- 2246 Florida Soapberry Blvd
- 14147 Mailer Blvd
- 2164 Black Mangrove Dr
- 14643 Tanja King Blvd
