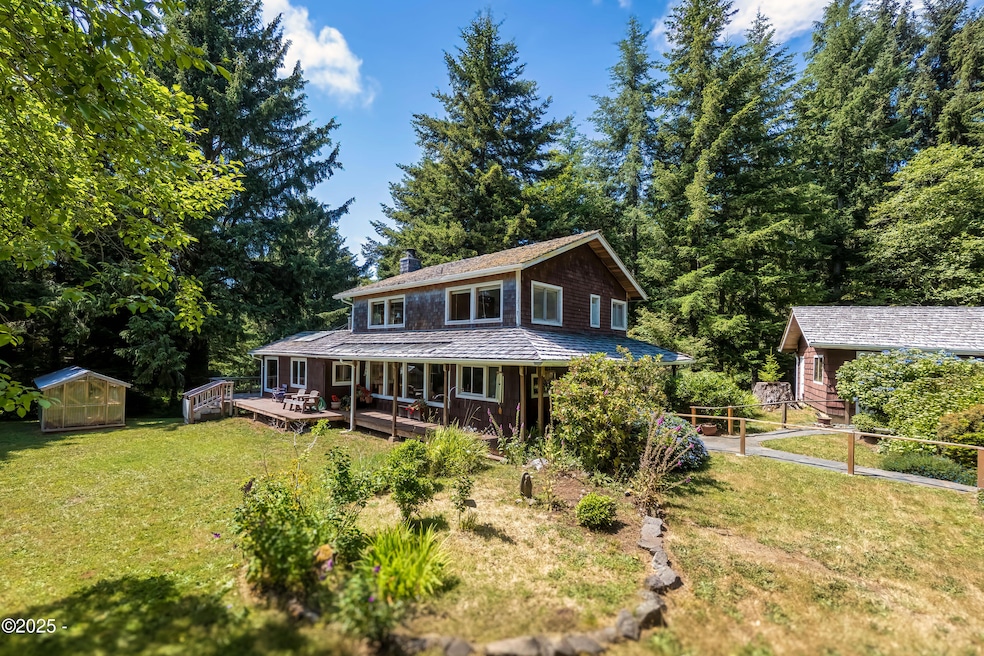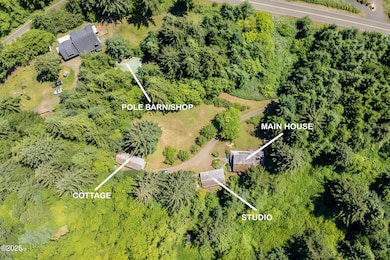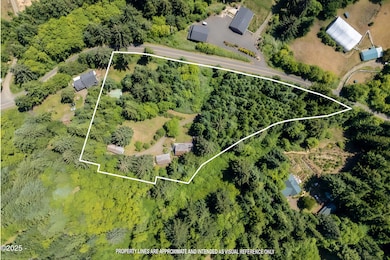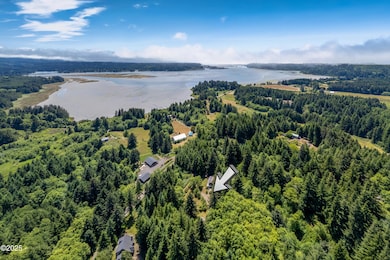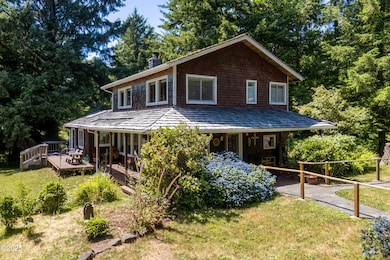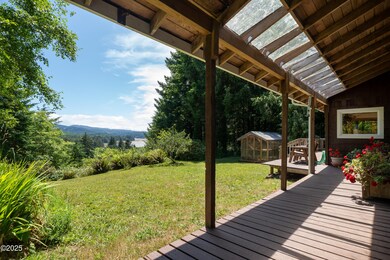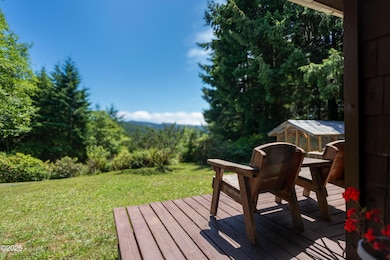
3383 N Bayview Rd Waldport, OR 97394
Estimated payment $4,809/month
Highlights
- Greenhouse
- Deck
- Traditional Architecture
- Bay View
- Vaulted Ceiling
- Wood Flooring
About This Home
Discover this rare, secluded 4.15-acre forested gem nestled above the Alsea, offering bay views, peace, and privacy—just 3.5 miles from town. This unique property features four versatile buildings that allow for comfort, creativity, and flexibility. The main house offers over 2,000 sq ft of light-filled living space, with 2 bedrooms, a dedicated office (or third bedroom), 1.5 baths, and beautiful wood-beamed dining and living rooms. An open-style family room with a wood-burning stove adds warmth for cozy Oregon evenings. Large windows frame stunning views of the forest and bay, and each bedroom enjoys its own peaceful natural outlook. Off the main living area, a deck with skylights offers a bright, sheltered spot to relax outdoors. A charming standalone cottage includes a full kitchen and bedroom ideal for guests, multigenerational living, or potential rental income. The detached garage with an artist studio provides a quiet space for creative work or hobbies. The massive pole barn, wired with 220V, is ready for storage, a workshop, or larger-scale projects.
Outside, you'll find a sun-soaked lawn, mature fruit trees, and a complete greenhouse to nurture your green thumb year-round. Whether you're seeking a private forest retreat, a live-work setup, or a homestead with room to grow, this one-of-a-kind property offers a rare blend of nature, comfort, and versatility.
Listing Agent
Advantage Real Estate Brokerage Phone: (541) 265-2200 License #201207873 Listed on: 07/07/2025
Home Details
Home Type
- Single Family
Est. Annual Taxes
- $3,022
Year Built
- Built in 1978
Lot Details
- 4.15 Acre Lot
- Dirt Road
- Irregular Lot
- Property is zoned A-C Agricultural Conservation
Parking
- Detached Garage
Property Views
- Bay
- Forest
Home Design
- Traditional Architecture
- Shake Roof
- Shake Siding
- Concrete Perimeter Foundation
Interior Spaces
- 2,000 Sq Ft Home
- 2-Story Property
- Beamed Ceilings
- Vaulted Ceiling
- Window Treatments
- Family Room
- Living Room
- Dining Room
- Bonus Room
- Utility Room
- Dishwasher
Flooring
- Wood
- Carpet
- Tile
- Vinyl
Bedrooms and Bathrooms
- 3 Bedrooms
- 4 Bathrooms
Outdoor Features
- Deck
- Covered patio or porch
- Greenhouse
- Shed
- Shop
Utilities
- Forced Air Cooling System
- Ductless Heating Or Cooling System
- Heat Pump System
- Electricity To Lot Line
- Propane
- Well
- Water Heater
- Septic System
Community Details
- No Home Owners Association
Listing and Financial Details
- Tax Lot 206
- Assessor Parcel Number 13111600-206-00
Map
Home Values in the Area
Average Home Value in this Area
Tax History
| Year | Tax Paid | Tax Assessment Tax Assessment Total Assessment is a certain percentage of the fair market value that is determined by local assessors to be the total taxable value of land and additions on the property. | Land | Improvement |
|---|---|---|---|---|
| 2024 | $3,022 | $247,100 | -- | -- |
| 2023 | $2,932 | $239,900 | $0 | $0 |
| 2022 | $2,848 | $232,920 | $0 | $0 |
| 2021 | $2,731 | $226,130 | $0 | $0 |
| 2020 | $2,661 | $219,550 | $0 | $0 |
| 2019 | $2,624 | $213,160 | $0 | $0 |
| 2018 | $2,516 | $206,960 | $0 | $0 |
| 2017 | $2,457 | $200,940 | $0 | $0 |
| 2016 | $2,287 | $195,070 | $0 | $0 |
Property History
| Date | Event | Price | Change | Sq Ft Price |
|---|---|---|---|---|
| 07/07/2025 07/07/25 | For Sale | $825,000 | -- | $413 / Sq Ft |
Purchase History
| Date | Type | Sale Price | Title Company |
|---|---|---|---|
| Quit Claim Deed | -- | None Listed On Document |
Mortgage History
| Date | Status | Loan Amount | Loan Type |
|---|---|---|---|
| Previous Owner | $250,000 | Credit Line Revolving |
Similar Homes in Waldport, OR
Source: Lincoln County Board of REALTORS® MLS (OR)
MLS Number: 25-1548
APN: R124850
- 56 N Sheppard Point Rd
- 2846 N Bayview Rd
- TL 400 N Spruceway Dr
- 944 N Bayview Rd
- 0 NE Rebel Rd
- 955 NE Mill St Unit E5
- 955 NE Mill St Unit E7
- 1045 NE Mill (-1085) St
- 955 SE River View Ln
- 1050 SE Shady Cove Ln
- 180 NE Grant St Unit 1,2,3,4,5
- TL 301 E Alsea Hwy
- 824 SE Home Port Ln
- 1289 SE Eagle View Ln
- TL 804 NE Lint Slough Rd
- 2343 E Alsea Hwy
- 180 NW Pine St
- 110 NE Fayette St
- 2695 E Alsea Hwy
- 000121129 S Beaver Creek Rd
