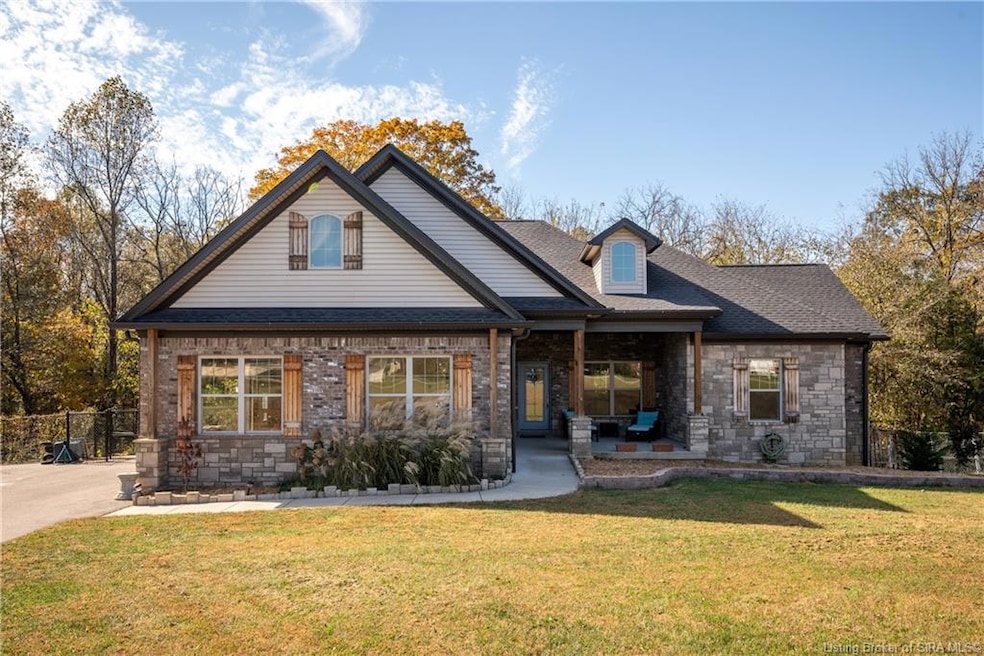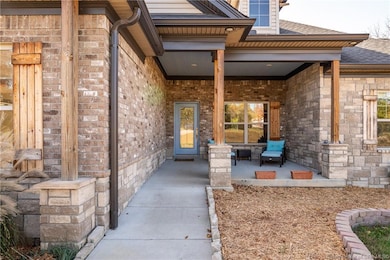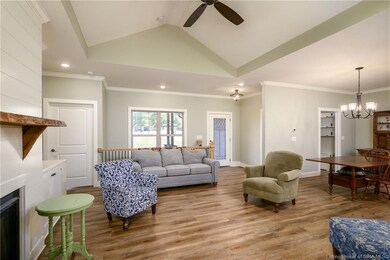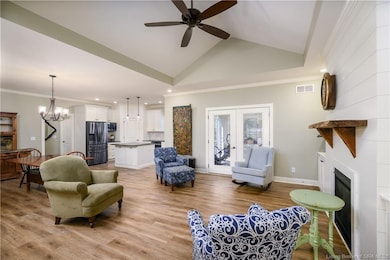
3383 S Heidelberg Rd SW Corydon, IN 47112
Highlights
- Spa
- Open Floorplan
- Wooded Lot
- Scenic Views
- Deck
- Cathedral Ceiling
About This Home
As of April 2025Don't miss this spectacular custom-built brick/stone home on 2.8 acres, w/NO HOA! Attention to detail throughout. The stunning kitchen features an abundance of cabinets, pantry, granite counters, back splash, island bfast bar, & full compliment of appliances, gas stove. The open concept is perfect for entertaining, dining area can accommodate a formal dining table. Upon entering the foyer, you'll be drawn to the 12' vaulted ceiling, wood staircase, wall of custom built in cabinetry, wainscoting/crown mould & the ambiance from the gas burning FP. Master suite is oversized, even w/a King bed. En-suite bath: tiled walk-in shower, separate garden tub & walk in closet. Two additional BR's are located on main level & share a bath w/tile shower & dual heads. The finished walkout bsm't has it all! Large FR, office, 4th BR (standard 3BR septic), 3rd bath, mini kitchen w/fridge, sink, & microwave, utility garage & plenty of storage space, complete w/dog wash. Full laundry room w/sink. So many spots to relax! Covered front porch for morning coffee, rear deck w/hot tub, covered patio below for rainy days AND a finished & enclosed sun porch for those winter mornings. Pool table, hot tub, black chain link fence, shelving/cabinet in garage entry, & 20X21 shed stay. Right side fence & washer/dryer do not stay. 2 water heaters, waterproof flooring, 9' ceilings, storm shelter under porch, lots of closet space, maintenance free composite decking, current taxes reflect zero deductions.
Last Agent to Sell the Property
Andrea Hall
License #RB14033649 Listed on: 10/24/2024
Last Buyer's Agent
Schuler Bauer Real Estate Services ERA Powered (N License #RB14045688

Home Details
Home Type
- Single Family
Est. Annual Taxes
- $5,065
Year Built
- Built in 2020
Lot Details
- 2.8 Acre Lot
- Fenced Yard
- Landscaped
- Wooded Lot
Parking
- 3 Car Attached Garage
- Basement Garage
- Rear-Facing Garage
- Side Facing Garage
- Garage Door Opener
- Driveway
- Off-Street Parking
Home Design
- Poured Concrete
- Frame Construction
- Vinyl Siding
- Stone Exterior Construction
Interior Spaces
- 3,512 Sq Ft Home
- 1-Story Property
- Open Floorplan
- Living Quarters
- Built-in Bookshelves
- Cathedral Ceiling
- Ceiling Fan
- Self Contained Fireplace Unit Or Insert
- Gas Fireplace
- Blinds
- Entrance Foyer
- Family Room
- Formal Dining Room
- First Floor Utility Room
- Storage
- Utility Room
- Scenic Vista Views
Kitchen
- Eat-In Kitchen
- Breakfast Bar
- Oven or Range
- Dishwasher
- Kitchen Island
- Disposal
Bedrooms and Bathrooms
- 4 Bedrooms
- Split Bedroom Floorplan
- Walk-In Closet
- 3 Full Bathrooms
- Garden Bath
Partially Finished Basement
- Walk-Out Basement
- Basement Fills Entire Space Under The House
Outdoor Features
- Spa
- Deck
- Enclosed patio or porch
- Shed
Utilities
- Central Air
- Heat Pump System
- Propane
- Electric Water Heater
- On Site Septic
Listing and Financial Details
- Assessor Parcel Number 311321200004040007
Similar Homes in Corydon, IN
Home Values in the Area
Average Home Value in this Area
Property History
| Date | Event | Price | Change | Sq Ft Price |
|---|---|---|---|---|
| 04/02/2025 04/02/25 | Sold | $499,900 | 0.0% | $142 / Sq Ft |
| 02/17/2025 02/17/25 | Pending | -- | -- | -- |
| 10/24/2024 10/24/24 | For Sale | $499,900 | -- | $142 / Sq Ft |
Tax History Compared to Growth
Tax History
| Year | Tax Paid | Tax Assessment Tax Assessment Total Assessment is a certain percentage of the fair market value that is determined by local assessors to be the total taxable value of land and additions on the property. | Land | Improvement |
|---|---|---|---|---|
| 2024 | $5,115 | $450,700 | $43,100 | $407,600 |
| 2023 | $5,066 | $434,100 | $38,100 | $396,000 |
| 2022 | $4,974 | $419,300 | $34,700 | $384,600 |
| 2021 | $409 | $32,900 | $32,900 | $0 |
Agents Affiliated with this Home
-
A
Seller's Agent in 2025
Andrea Hall
-
Michelle Hatfield

Buyer's Agent in 2025
Michelle Hatfield
Schuler Bauer Real Estate Services ERA Powered (N
(502) 377-3987
182 Total Sales
Map
Source: Southern Indiana REALTORS® Association
MLS Number: 2024011758
APN: 31-13-21-200-004.040-007
- 3430 S Heidelberg Rd SW
- 4517 Fairview Church Rd SW
- 6.94 +/- AC Wiseman Rd SW
- 25 +/- AC Wiseman Rd SW
- 3963 Linda Dr SW
- 645 Steam Engine Rd SW
- 800 Yankee Way SW
- 4550 Union Chapel Rd
- 2985 Heth Washington Rd SW
- 2175 Heth Washington Rd SW
- 3800 Old Forest Rd NW
- 0 Harrison Heth Rd SW Unit 202508502
- 4500 Heth Washington Rd SW
- 3432 Hisey Rd SW
- 117 Alabama Dr SE
- 121 Alabama Dr SE
- 315 Old Highway 135 SW
- 470 W Heidelberg Rd SW
- 677 Lake Rd SE
- 3215 Mount Solomon Rd NW






