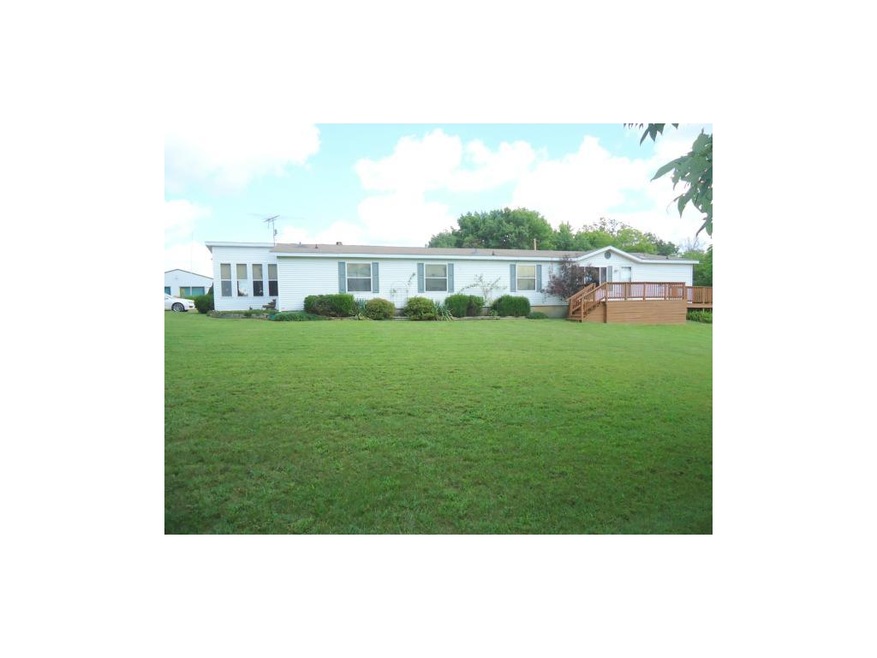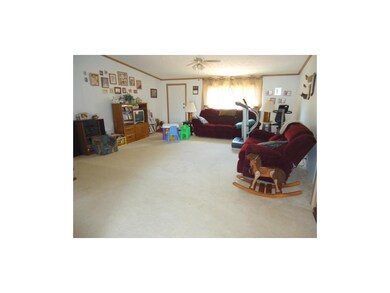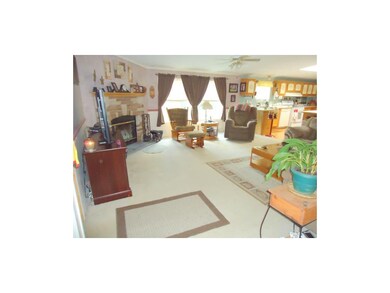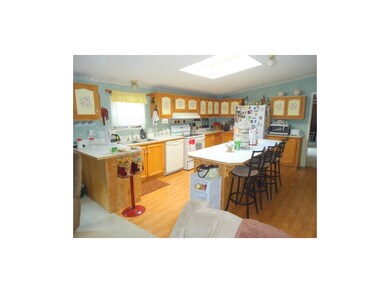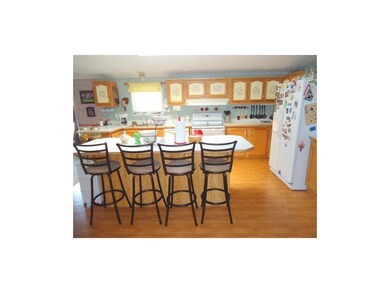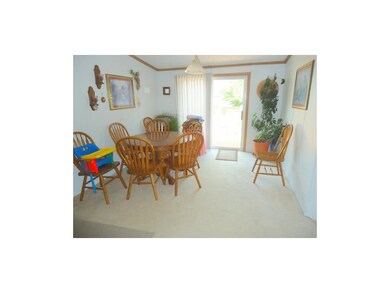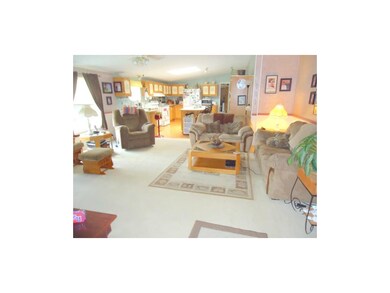
33834 W 230th St Lawson, MO 64062
Highlights
- Above Ground Pool
- Vaulted Ceiling
- Wood Flooring
- Deck
- Ranch Style House
- Separate Formal Living Room
About This Home
As of July 201910 acres with creek, timber/pasture mix in Lawson School District. Long driveway lined with red bud trees leads to this home with the perfect amount of seclusion. 30x50 shop, 24'diameter above ground pool surrounded by decking. Spacious 4 bedroom, 3 bath home has sunroom with basement/storm shelter underneath. Family room with fireplace. Equipped kitchen. 4 Skylights, dining room, office & more.
Last Agent to Sell the Property
Jason Mitchell Real Estate Mis License #2000152401 Listed on: 08/30/2014
Home Details
Home Type
- Single Family
Est. Annual Taxes
- $1,178
Year Built
- Built in 1999
Lot Details
- 10 Acre Lot
- Home fronts a stream
- Partially Fenced Property
- Many Trees
Parking
- Detached Garage
Home Design
- Ranch Style House
- Traditional Architecture
- Composition Roof
- Board and Batten Siding
Interior Spaces
- Wet Bar: Carpet, Ceiling Fan(s), Wood, Shower Over Tub, Fireplace, Kitchen Island, Linoleum, Separate Shower And Tub, Walk-In Closet(s)
- Built-In Features: Carpet, Ceiling Fan(s), Wood, Shower Over Tub, Fireplace, Kitchen Island, Linoleum, Separate Shower And Tub, Walk-In Closet(s)
- Vaulted Ceiling
- Ceiling Fan: Carpet, Ceiling Fan(s), Wood, Shower Over Tub, Fireplace, Kitchen Island, Linoleum, Separate Shower And Tub, Walk-In Closet(s)
- Skylights
- Wood Burning Fireplace
- Shades
- Plantation Shutters
- Drapes & Rods
- Family Room with Fireplace
- Family Room Downstairs
- Separate Formal Living Room
- Formal Dining Room
- Home Office
- Sun or Florida Room
Kitchen
- Recirculated Exhaust Fan
- Dishwasher
- Kitchen Island
- Granite Countertops
- Laminate Countertops
Flooring
- Wood
- Wall to Wall Carpet
- Linoleum
- Laminate
- Stone
- Ceramic Tile
- Luxury Vinyl Plank Tile
- Luxury Vinyl Tile
Bedrooms and Bathrooms
- 4 Bedrooms
- Cedar Closet: Carpet, Ceiling Fan(s), Wood, Shower Over Tub, Fireplace, Kitchen Island, Linoleum, Separate Shower And Tub, Walk-In Closet(s)
- Walk-In Closet: Carpet, Ceiling Fan(s), Wood, Shower Over Tub, Fireplace, Kitchen Island, Linoleum, Separate Shower And Tub, Walk-In Closet(s)
- 3 Full Bathrooms
- Double Vanity
- Carpet
Laundry
- Laundry Room
- Laundry on main level
Basement
- Partial Basement
- Sump Pump
- Crawl Space
Outdoor Features
- Above Ground Pool
- Deck
- Enclosed Patio or Porch
Utilities
- Window Unit Cooling System
- Forced Air Heating and Cooling System
- Heating System Uses Propane
- Lagoon System
- Satellite Dish
Listing and Financial Details
- Assessor Parcel Number 04021000000019.005
Similar Home in Lawson, MO
Home Values in the Area
Average Home Value in this Area
Property History
| Date | Event | Price | Change | Sq Ft Price |
|---|---|---|---|---|
| 07/24/2019 07/24/19 | Sold | -- | -- | -- |
| 06/19/2019 06/19/19 | Pending | -- | -- | -- |
| 06/17/2019 06/17/19 | For Sale | $179,900 | +13.1% | $74 / Sq Ft |
| 02/13/2015 02/13/15 | Sold | -- | -- | -- |
| 01/10/2015 01/10/15 | Pending | -- | -- | -- |
| 09/02/2014 09/02/14 | For Sale | $159,000 | -- | -- |
Tax History Compared to Growth
Tax History
| Year | Tax Paid | Tax Assessment Tax Assessment Total Assessment is a certain percentage of the fair market value that is determined by local assessors to be the total taxable value of land and additions on the property. | Land | Improvement |
|---|---|---|---|---|
| 2024 | $2,224 | $30,580 | $2,600 | $27,980 |
| 2023 | $2,224 | $30,580 | $2,600 | $27,980 |
| 2022 | $2,049 | $28,020 | $2,370 | $25,650 |
| 2021 | $1,791 | $28,020 | $2,370 | $25,650 |
| 2020 | $1,759 | $26,210 | $2,370 | $23,840 |
| 2019 | $1,758 | $26,210 | $2,370 | $23,840 |
| 2018 | $1,688 | $24,720 | $2,370 | $22,350 |
| 2017 | $1,637 | $24,720 | $2,370 | $22,350 |
| 2015 | -- | $24,070 | $2,370 | $21,700 |
| 2013 | -- | $91,703 | $12,076 | $79,627 |
| 2011 | -- | $0 | $0 | $0 |
Agents Affiliated with this Home
-
Bill Hightower

Seller's Agent in 2019
Bill Hightower
Jason Mitchell Real Estate Mis
(816) 630-9990
341 Total Sales
-
Miki Strobel
M
Buyer's Agent in 2019
Miki Strobel
Keller Williams Platinum Prtnr
(816) 507-0672
98 Total Sales
-
Deanna Bradford

Buyer's Agent in 2015
Deanna Bradford
Jason Mitchell Real Estate Mis
(816) 630-9990
67 Total Sales
Map
Source: Heartland MLS
MLS Number: 1901830
APN: 04021000000019005
- 21303 Copper Ln
- 20573 Coon Branch Rd
- 22473 Palmer Rd
- Lot 13 Whitetail Rd
- 21295 Bright Ln
- 8790 SW Lake Dr
- 10859 SW Price Rd
- 0 Sweet St Unit HMS2568750
- 33856 Highway D
- 6178 SE Tri County Line Rd
- 7645 Carmen Ln
- 0 Bolling Rd
- 0 SW Brangus Rd
- Tract 1 000 Highway 116
- 219 E 12th St
- 22310 Missouri 13
- 10179 SE 204th St
- 308 N Clark St
- SW Houston Rd
- 7150 SE Rhodus Rd
