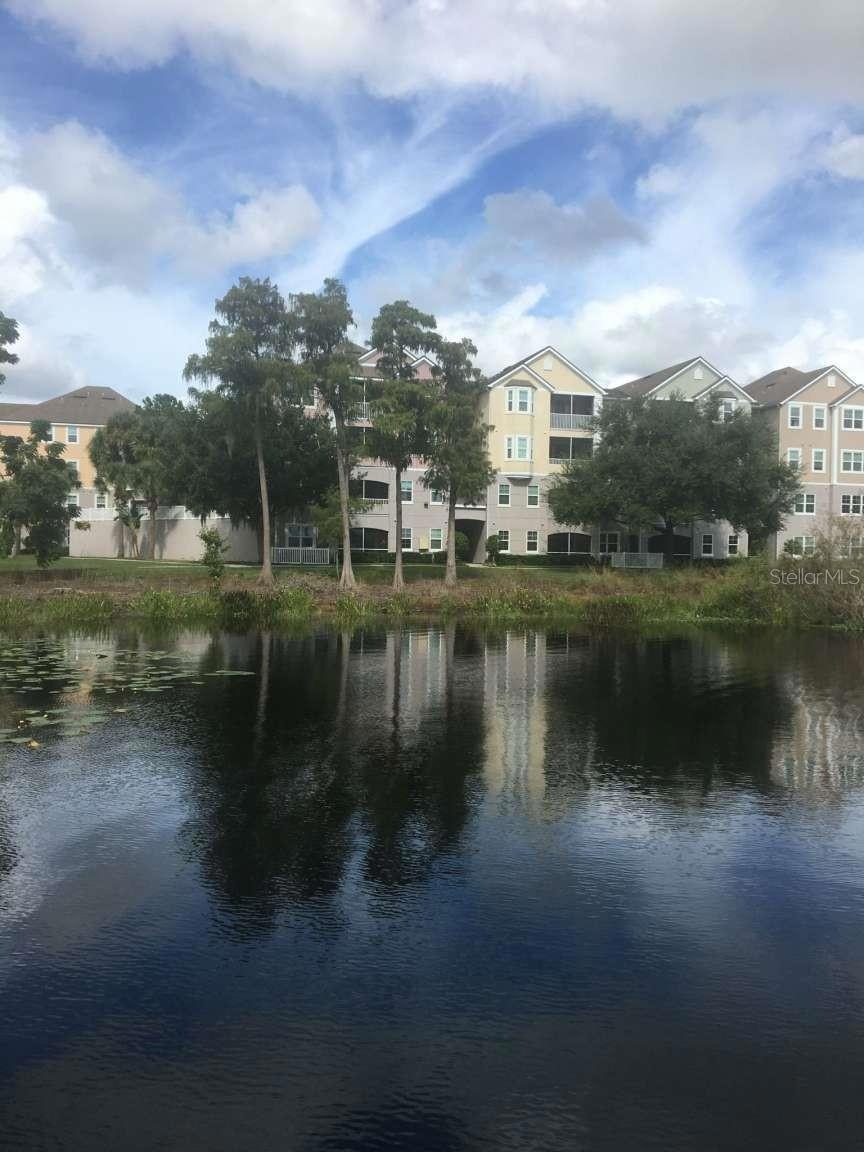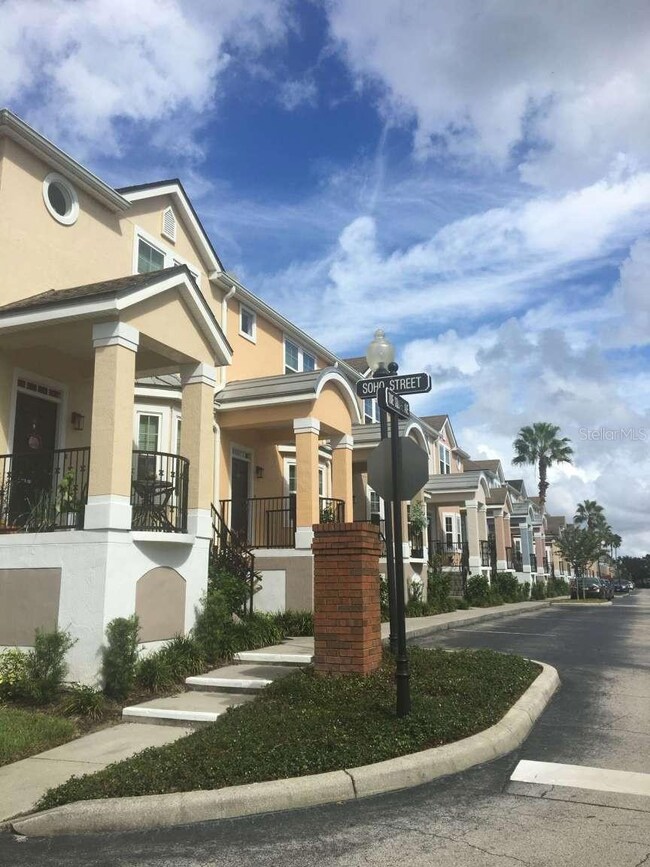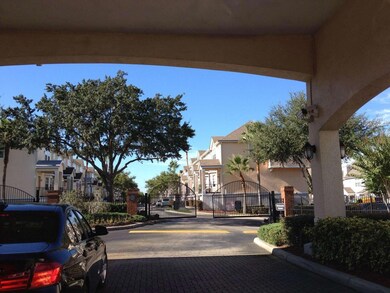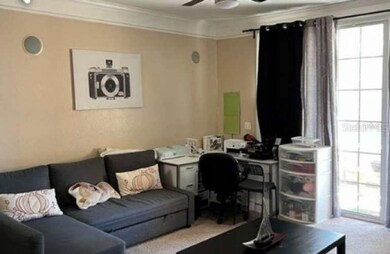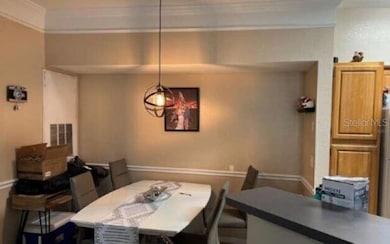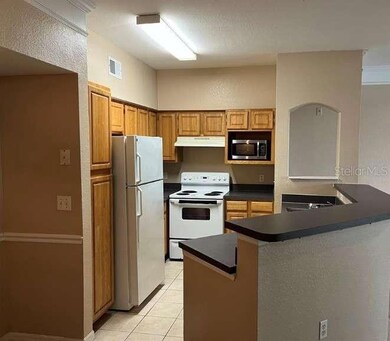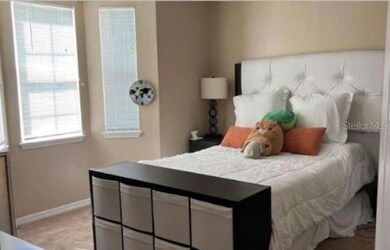3384 Corona Village Way Unit 206 Orlando, FL 32835
MetroWest NeighborhoodEstimated payment $1,301/month
Highlights
- Water Views
- Fitness Center
- Open Floorplan
- Windy Ridge K-8 Rated A-
- Gated Community
- Clubhouse
About This Home
Beautiful 1-Bedroom Condo with Lake View in The Hamptons at Metrowest.
The condo association’s engineer inspected the condo and noted that while there are visual structural drywall cracks, that there are no visible signs of structural defects or weaknesses in the construction.
Discover comfort and style in this charming 1-bedroom, 1-bath apartment located in the sought-after gated community of The Hamptons at Metrowest. Situated on the second floor, this home features an inviting screened patio overlooking a tranquil lake, perfect for relaxing mornings or peaceful evenings. Inside, you’ll find an open-concept layout with plenty of natural light, a spacious living area, and a well-appointed kitchen. The bedroom offers generous closet space, and the bathroom is designed with both convenience and comfort in mind. Enjoy resort-style living with access to two swimming pools, fitness center, walking trails, clubhouse, and 24-hour security. Conveniently located right next to The Teak bar and mini market and close to shopping, dining, major highways, Valencia College, and theme parks, this condo offers the best of Orlando living in a serene lakeside setting. Perfect for homeowners or investors alike!
Listing Agent
HOME SOLD REALTY LLC Brokerage Phone: 833-700-2782 License #3467504 Listed on: 11/19/2025
Property Details
Home Type
- Condominium
Est. Annual Taxes
- $2,345
Year Built
- Built in 2000
Lot Details
- South Facing Home
- Landscaped with Trees
HOA Fees
- $422 Monthly HOA Fees
Parking
- Open Parking
Home Design
- Entry on the 2nd floor
- Slab Foundation
- Built-Up Roof
- Concrete Siding
- Block Exterior
- Stucco
Interior Spaces
- 816 Sq Ft Home
- 1-Story Property
- Open Floorplan
- Built-In Desk
- Ceiling Fan
- Double Pane Windows
- Blinds
- Family Room Off Kitchen
- Combination Dining and Living Room
- Inside Utility
- Water Views
- Security Gate
Kitchen
- Cooktop
- Microwave
- Dishwasher
- Disposal
Flooring
- Carpet
- Tile
Bedrooms and Bathrooms
- 1 Primary Bedroom on Main
- Walk-In Closet
- 1 Full Bathroom
- Bathtub with Shower
Laundry
- Laundry Room
- Laundry on upper level
- Dryer
- Washer
Eco-Friendly Details
- Reclaimed Water Irrigation System
Outdoor Features
- Balcony
- Enclosed Patio or Porch
Schools
- Windy Ridge Elementary School
- Chain Of Lakes Middle School
- Olympia High School
Utilities
- Central Air
- Heating Available
- Electric Water Heater
- Cable TV Available
Listing and Financial Details
- Legal Lot and Block 206 / 52
- Assessor Parcel Number 01-23-28-3287-52-206
Community Details
Overview
- Association fees include 24-Hour Guard, pool, maintenance structure, ground maintenance, trash
- Veronica Rodriguez Association, Phone Number (407) 313-3570
- Visit Association Website
- Hamptons/Metrowest Ph 02 Subdivision
- On-Site Maintenance
Amenities
- Clubhouse
Recreation
- Fitness Center
- Community Pool
- Community Spa
Pet Policy
- Pets Allowed
- Pets up to 35 lbs
Security
- Security Guard
- Gated Community
Map
Home Values in the Area
Average Home Value in this Area
Tax History
| Year | Tax Paid | Tax Assessment Tax Assessment Total Assessment is a certain percentage of the fair market value that is determined by local assessors to be the total taxable value of land and additions on the property. | Land | Improvement |
|---|---|---|---|---|
| 2025 | $2,244 | $124,300 | -- | $124,300 |
| 2024 | $2,046 | $124,848 | -- | -- |
| 2023 | $2,046 | $122,400 | $24,480 | $97,920 |
| 2022 | $1,756 | $93,800 | $18,760 | $75,040 |
| 2021 | $1,702 | $89,800 | $17,960 | $71,840 |
| 2020 | $1,554 | $89,800 | $17,960 | $71,840 |
| 2019 | $1,481 | $79,200 | $15,840 | $63,360 |
| 2018 | $1,328 | $66,900 | $13,380 | $53,520 |
| 2017 | $1,274 | $65,300 | $13,060 | $52,240 |
| 2016 | $1,173 | $58,000 | $11,600 | $46,400 |
| 2015 | $1,084 | $51,400 | $10,280 | $41,120 |
| 2014 | $1,001 | $46,600 | $9,320 | $37,280 |
Property History
| Date | Event | Price | List to Sale | Price per Sq Ft | Prior Sale |
|---|---|---|---|---|---|
| 11/19/2025 11/19/25 | For Sale | $129,900 | 0.0% | $159 / Sq Ft | |
| 06/22/2018 06/22/18 | Rented | $975 | 0.0% | -- | |
| 05/25/2018 05/25/18 | Under Contract | -- | -- | -- | |
| 05/15/2018 05/15/18 | For Rent | $975 | 0.0% | -- | |
| 05/26/2015 05/26/15 | Off Market | $60,500 | -- | -- | |
| 02/27/2014 02/27/14 | Sold | $60,500 | +10.2% | $74 / Sq Ft | View Prior Sale |
| 01/30/2014 01/30/14 | Pending | -- | -- | -- | |
| 01/18/2014 01/18/14 | Price Changed | $54,900 | -12.7% | $67 / Sq Ft | |
| 12/18/2013 12/18/13 | Price Changed | $62,900 | -10.0% | $77 / Sq Ft | |
| 11/19/2013 11/19/13 | For Sale | $69,900 | -- | $86 / Sq Ft |
Purchase History
| Date | Type | Sale Price | Title Company |
|---|---|---|---|
| Special Warranty Deed | $60,500 | None Available | |
| Quit Claim Deed | -- | None Available | |
| Warranty Deed | $132,800 | Attorney | |
| Warranty Deed | $166,000 | Attorney | |
| Special Warranty Deed | $178,800 | Suncoast Title Of Wellington |
Mortgage History
| Date | Status | Loan Amount | Loan Type |
|---|---|---|---|
| Previous Owner | $132,800 | Unknown | |
| Previous Owner | $143,032 | Fannie Mae Freddie Mac |
Source: Stellar MLS
MLS Number: TB8449236
APN: 01-2328-3287-52-206
- 3280 Soho St Unit 306
- 6685 Queens Borough Ave Unit 304
- 6685 Queens Borough Ave Unit 207
- 6685 Queens Borough Ave Unit 101
- 6685 Queens Borough Ave Unit 202
- 6685 Queens Borough Ave Unit 104
- 3384 Corona Village Way Unit 106
- 6663 Queens Borough Ave Unit 108
- 6627 Queens Borough Ave Unit 101
- 6659 Time Square Ave Unit 102
- 6682 Time Square Ave Unit 101
- 3433 Soho St Unit 204
- 3364 Westchester Square Blvd Unit 203
- 6611 Time Square Ave Unit 103
- 3446 Soho St Unit 108
- 3446 Soho St Unit 303
- 3392 Westchester Square Blvd Unit 101
- 3318 Greenwich Village Blvd Unit 101
- 3307 Greenwich Village Blvd Unit 205
- 6550 Time Square Ave Unit 105
- 3406 Soho St Unit 303
- 3280 Soho St Unit 104
- 3280 Soho St Unit 308
- 3337 Soho St Unit 204
- 3428 Soho St Unit 302
- 6682 Time Square Ave Unit 103
- 3250 Corona Village Way Unit 101
- 3250 Corona Village Way Unit 102
- 6685 Queens Borough Ave Unit 205
- 6685 Queens Borough Ave Unit 303
- 3291 Westchester Square Blvd Unit 205
- 6627 Queens Borough Ave Unit 101
- 6627 Queens Borough Ave
- 3480 Soho St Unit 202
- 6550 Time Square Ave Unit 105
- 3324 Parkchester Square Blvd Unit 102
- 3324 Parkchester Square Blvd Unit 103
- 3368 Parkchester Square Blvd Unit 104
- 3403 Greenwich Village Blvd Unit 203
- 3209 Parkchester Square Blvd Unit 304
