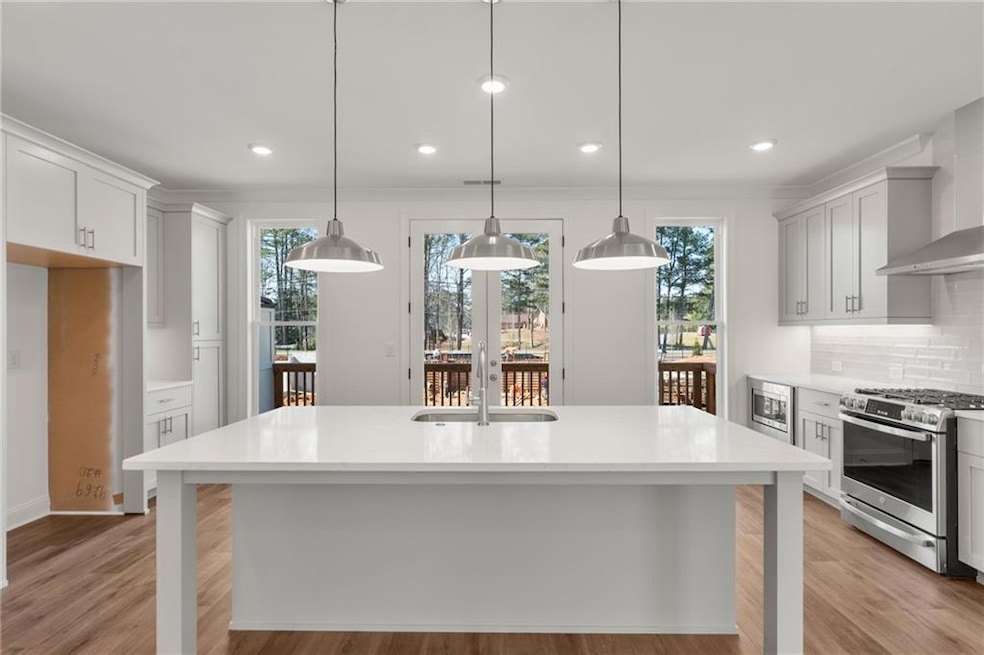SIZZLING SUMMER SAVINGS at Evanshire! $5,000 towards closing cost w/preferred lender(s). The Autry END UNIT is indeed a remarkable floor plan, offering spacious bedrooms and a kitchen that's sure to impress. With its versatile layout and luxurious amenities, this townhome provides the perfect blend of comfort and style. Upon entering the terrace level, you're greeted by a Terrace Bedroom with a private full bath ensuring that there's room for everyone. As you ascend to the main level, you'll be captivated by the expansive kitchen and family room. The kitchen boasts warm neutral tones, quartz countertops, a single bowl stainless sink, and a stylish tile backsplash, creating a sophisticated and inviting space for cooking and entertaining. The large island provides ample workspace and seating, while the kitchen opens to a spacious deck, perfect for enjoying the outdoors. The family room features large arched windows creating a warm and inviting atmosphere for relaxation and gatherings. The open layout allows for seamless flow between the kitchen, dining area, and family room, making it ideal for entertaining guests or spending quality time with family. On the third floor, the owner's suite offers a peaceful retreat with its large closet and luxurious bathroom featuring a dual vanity, walk-in tiled shower w/drying area. Big windows in the bedroom allow plenty of natural light to illuminate the space, creating a bright and airy ambiance. Additionally, there is one secondary bedroom and a full bath, providing comfort and convenience for family members or guests. With the HOA maintaining the exterior of the building, residents can enjoy easy living without the hassle of yard work or maintenance tasks. Plus, the completed pool offers a refreshing oasis for residents to relax and unwind. Located in the vibrant community of Downtown Duluth, this townhome offers the perfect combination of modern living and small-town charm. Don't miss out on the opportunity to make this one-of-a-kind townhome your new home!
At TPG, we value our customer, team member, and vendor team safety. Our communities are active construction zones and may not be safe to visit at certain stages of construction. Due to this, we ask all agents visiting the community with their clients come to the office prior to visiting any listed homes. Please note, during your visit, you will be escorted by a TPG employee and may be required to wear flat, closed toe shoes and a hardhat [The Autry]

