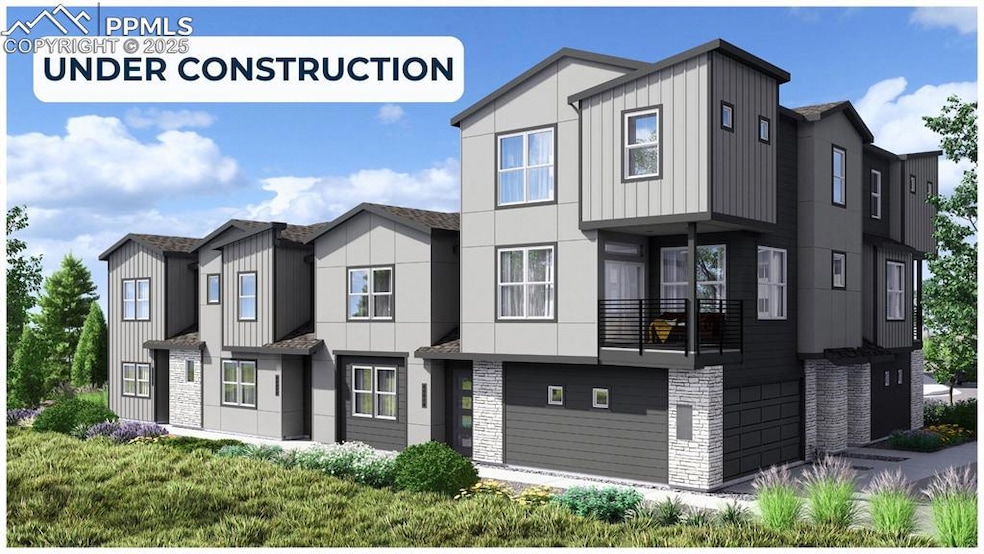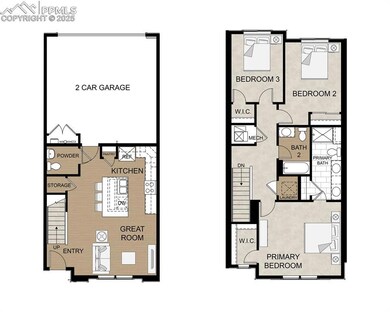
3384 Sobo View Colorado Springs, CO 80907
Holland Park NeighborhoodEstimated payment $2,373/month
Highlights
- Home Energy Rating Service (HERS) Rated Property
- Ramped or Level from Garage
- Ceiling height of 9 feet or more
- 2 Car Attached Garage
- Landscaped
- Forced Air Heating and Cooling System
About This Home
This beautifully designed 2-story home blends modern style with everyday convenience. Featuring 3 bdrms, 2.5 bathrooms, and an intuitive open-concept layout, this home is perfect for those seeking effortless living in a vibrant community. This home showcases the sophisticated Aspen interior package, featuring a fresh, inviting palette with crisp white quartz countertops, soft gray cabinetry, warm wood-look flooring, elegant beige carpeting, and sleek, neutral tile. Both the luxury vinyl plank (LVP) flooring and carpet are pet and kid-proof, ensuring durability and ease of maintenance. Additionally, the primary bath is enhanced with lighted mirrors featuring three color settings, allowing you to customize the ambiance for a perfect start to your day. Step inside to a spacious great room, where natural light fills the space and flows effortlessly into the kitchen and dining area. The well-appointed kitchen includes sleek finishes and ample storage, making it both functional and inviting. A powder room on the main floor adds extra convenience for guests. Upstairs, the primary suite serves as a peaceful retreat, complete with a walk-in closet and an en-suite bath with dual vanities. 2 additional bedrooms, a full bathroom, and a centrally located laundry room complete the upper level, offering the perfect mix of privacy and practicality. Nestled in The Vistas at West Mesa, this home is surrounded by some of Colorado Springs' most iconic destinations, including Pikes Peak, Garden of the Gods, and the Air Force Academy. With easy access to downtown Colorado Springs, UCCS, outdoor recreation, and local dining and entertainment, you’ll have everything you need within reach. For those connected to military bases, this location offers quick commutes to Fort Carson, Peterson Space Force Base, Schriever Space Force Base, and the AFA. Move into The Sean floor plan and enjoy a modern, low-maintenance lifestyle in a community that connects you to the best of Colorado Springs.
Listing Agent
Keller Williams Action Realty, LLC Brokerage Phone: 303-688-8300 Listed on: 05/22/2025

Townhouse Details
Home Type
- Townhome
Est. Annual Taxes
- $2,644
Year Built
- Built in 2025 | Under Construction
Lot Details
- 1,072 Sq Ft Lot
- Landscaped
Parking
- 2 Car Attached Garage
- Garage Door Opener
- Driveway
Home Design
- Slab Foundation
- Shingle Roof
- Stone Siding
Interior Spaces
- 1,407 Sq Ft Home
- 2-Story Property
- Ceiling height of 9 feet or more
- Vinyl Flooring
Kitchen
- Oven
- Plumbed For Gas In Kitchen
- Microwave
- Dishwasher
Bedrooms and Bathrooms
- 3 Bedrooms
Laundry
- Laundry on upper level
- Electric Dryer Hookup
Schools
- Howbert Elementary School
- Holmes Middle School
- Coronado High School
Utilities
- Forced Air Heating and Cooling System
- Heating System Uses Natural Gas
- 220 Volts
Additional Features
- Ramped or Level from Garage
- Home Energy Rating Service (HERS) Rated Property
- Interior Unit
Community Details
- Association fees include covenant enforcement, lawn, snow removal, trash removal
- Built by Lokal Homes
- Sean
Map
Home Values in the Area
Average Home Value in this Area
Tax History
| Year | Tax Paid | Tax Assessment Tax Assessment Total Assessment is a certain percentage of the fair market value that is determined by local assessors to be the total taxable value of land and additions on the property. | Land | Improvement |
|---|---|---|---|---|
| 2024 | $2,356 | $18,880 | $18,880 | -- |
| 2023 | $2,356 | $18,880 | $18,880 | -- |
| 2022 | $116 | $1,280 | $1,280 | -- |
Property History
| Date | Event | Price | Change | Sq Ft Price |
|---|---|---|---|---|
| 07/09/2025 07/09/25 | Price Changed | $389,990 | -2.3% | $277 / Sq Ft |
| 06/19/2025 06/19/25 | Price Changed | $398,990 | -0.3% | $284 / Sq Ft |
| 05/22/2025 05/22/25 | For Sale | $399,990 | -- | $284 / Sq Ft |
Purchase History
| Date | Type | Sale Price | Title Company |
|---|---|---|---|
| Special Warranty Deed | $1,575,000 | Land Title |
Similar Homes in Colorado Springs, CO
Source: Pikes Peak REALTOR® Services
MLS Number: 1635051
APN: 73362-01-097
- 852 Beckton Heights
- 3366 Sobo View
- 3348 Sobo View
- 2790 Soleil Heights
- 2774 Soleil Heights
- 2786 Soleil Heights
- 3425 Crest Hollow View
- 3426 Crest Hollow View
- 2770 Soleil Heights
- 2794 Soleil Heights
- 1282 Hill Cir
- 1250 Hill Cir
- 1010 Vondelpark Dr
- 3320 Camels Ridge Ln
- 3835 Edgecliff Ct
- 3060 Virga Loop
- 3196 Virga Loop
- 3011 Virga Loop
- 3220 Virga Loop
- 0 Michener Dr
- 3370 Bryson Heights
- 1290 Hans Brinker Ln
- 3350 N Chestnut St
- 3210 N Chestnut St
- 2640 Grand Vista Cir
- 3405 Sinton Rd Unit 27
- 3405 Sinton Rd Unit 146
- 1109 Trask Heights
- 1495 Farnham Point
- 1550 Little Bear Grove Unit 301
- 535 Prestonwood Dr
- 720 Melany Ln
- 975 Petit Lake Heights St
- 4311 N Chestnut St Unit 3
- 4348 N Chestnut St
- 4331 N Chestnut St
- 2920-2922 Main St
- 2485 Bravery Heights
- 4424 N Chestnut St
- 3526 N Cascade Ave

