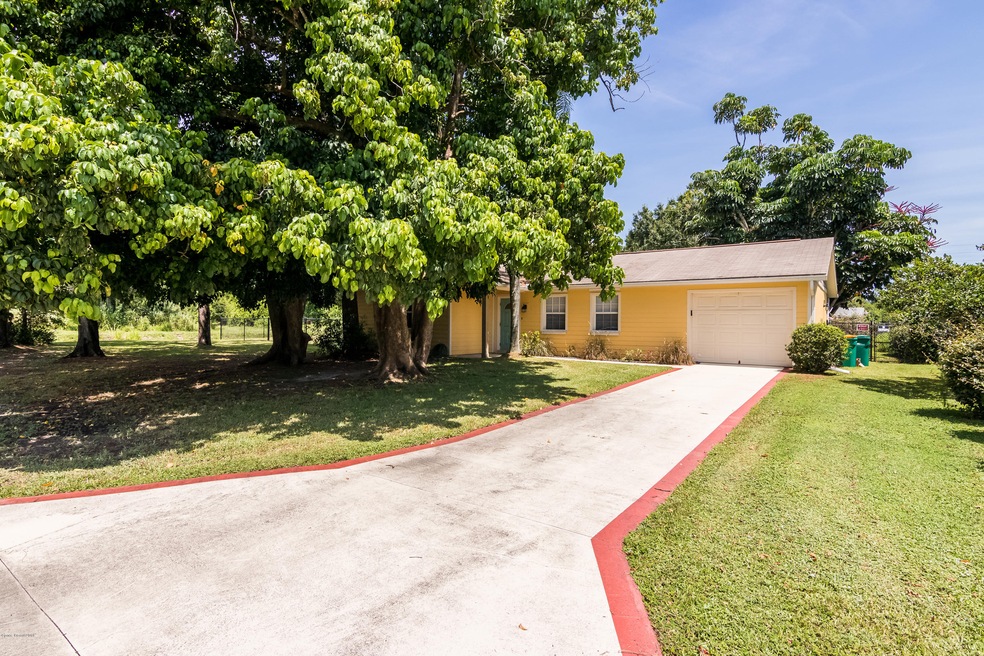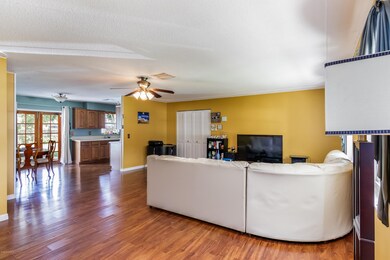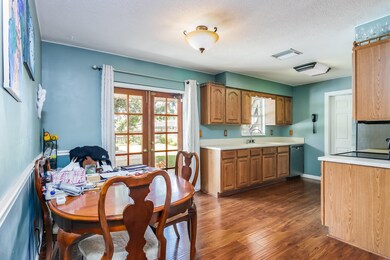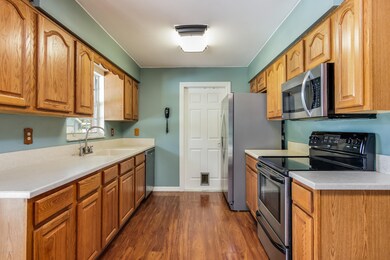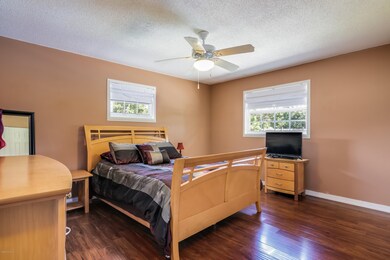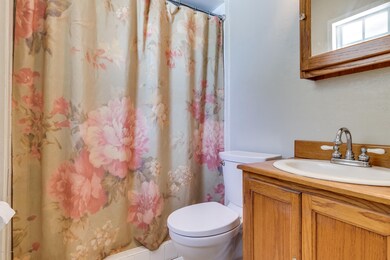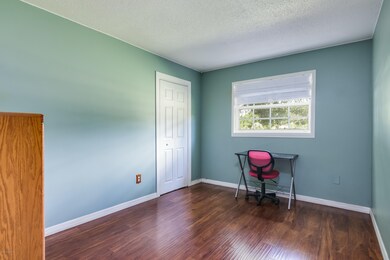
3384 SW Elizabeth St Melbourne, FL 32904
Highlights
- Above Ground Pool
- 0.44 Acre Lot
- Deck
- Melbourne Senior High School Rated A-
- Open Floorplan
- Wood Flooring
About This Home
As of July 2022MOVE IN READY 3/2 single car garage with large deck surrounding pool on .44 acres fenced in with double swing gate for all your toys and NO HOA, last house on dead end road. Open great room layout with laminate wood floors through out. Many upgrades including air conditioner, water heater, electrical panel, refrigerator, dishwasher, microwave, all interior doors and moulding. Wood cabinets in spacious kitchen overlooking large yard. Remodeled outside of house with Hardy board on the front and Stucco on the other three sides, upgraded vinyl windows all the way around with Hurricane shutters for all windows. This home is conveniently located minutes away from Downtown Melbourne, Melbourne Airport, Northrop Grumman, Harris,
I-95, Shopping, great school district and more.
Last Agent to Sell the Property
RISE Realty Services License #3396588 Listed on: 09/03/2018
Last Buyer's Agent
Lisa Ellison
National Realty of Brevard

Home Details
Home Type
- Single Family
Est. Annual Taxes
- $1,208
Year Built
- Built in 1973
Lot Details
- 0.44 Acre Lot
- Street terminates at a dead end
- South Facing Home
- Chain Link Fence
Parking
- 1 Car Attached Garage
- Garage Door Opener
Home Design
- Shingle Roof
- Concrete Siding
- Block Exterior
- Asphalt
- Stucco
Interior Spaces
- 1,275 Sq Ft Home
- 1-Story Property
- Open Floorplan
- Ceiling Fan
- Great Room
- Pool Views
- Hurricane or Storm Shutters
Kitchen
- Eat-In Kitchen
- Electric Range
- Microwave
- Ice Maker
- Dishwasher
- Disposal
Flooring
- Wood
- Laminate
- Tile
Bedrooms and Bathrooms
- 3 Bedrooms
- 2 Full Bathrooms
- Bathtub and Shower Combination in Primary Bathroom
Laundry
- Laundry in Garage
- Washer and Gas Dryer Hookup
Outdoor Features
- Above Ground Pool
- Deck
- Porch
Utilities
- Central Heating and Cooling System
- Electric Water Heater
- Cable TV Available
Community Details
- No Home Owners Association
- Highland Estates Subdivision
Listing and Financial Details
- Assessor Parcel Number 28-37-08-01-0000b.0-0018.00
Ownership History
Purchase Details
Home Financials for this Owner
Home Financials are based on the most recent Mortgage that was taken out on this home.Purchase Details
Home Financials for this Owner
Home Financials are based on the most recent Mortgage that was taken out on this home.Purchase Details
Home Financials for this Owner
Home Financials are based on the most recent Mortgage that was taken out on this home.Purchase Details
Similar Homes in the area
Home Values in the Area
Average Home Value in this Area
Purchase History
| Date | Type | Sale Price | Title Company |
|---|---|---|---|
| Warranty Deed | $199,900 | North American Title Company | |
| Warranty Deed | $10,000 | Alliance Title Brevard Llc | |
| Interfamily Deed Transfer | -- | Title Source Inc | |
| Interfamily Deed Transfer | -- | Title Source Inc | |
| Warranty Deed | -- | -- |
Mortgage History
| Date | Status | Loan Amount | Loan Type |
|---|---|---|---|
| Open | $39,791 | FHA | |
| Open | $183,058 | FHA | |
| Previous Owner | $55,000 | New Conventional | |
| Previous Owner | $25,000 | Stand Alone Second | |
| Previous Owner | $150,725 | New Conventional | |
| Previous Owner | $91,723 | Unknown | |
| Previous Owner | $38,897 | New Conventional |
Property History
| Date | Event | Price | Change | Sq Ft Price |
|---|---|---|---|---|
| 07/04/2025 07/04/25 | For Sale | $339,900 | 0.0% | $267 / Sq Ft |
| 05/02/2025 05/02/25 | For Rent | $3,000 | 0.0% | -- |
| 07/05/2022 07/05/22 | Sold | $307,000 | +2.4% | $241 / Sq Ft |
| 05/31/2022 05/31/22 | Pending | -- | -- | -- |
| 05/25/2022 05/25/22 | For Sale | $299,900 | +50.0% | $235 / Sq Ft |
| 10/12/2018 10/12/18 | Sold | $199,900 | 0.0% | $157 / Sq Ft |
| 09/05/2018 09/05/18 | Pending | -- | -- | -- |
| 09/03/2018 09/03/18 | For Sale | $199,900 | -- | $157 / Sq Ft |
Tax History Compared to Growth
Tax History
| Year | Tax Paid | Tax Assessment Tax Assessment Total Assessment is a certain percentage of the fair market value that is determined by local assessors to be the total taxable value of land and additions on the property. | Land | Improvement |
|---|---|---|---|---|
| 2023 | $3,904 | $273,580 | $105,000 | $168,580 |
| 2022 | $3,514 | $252,860 | $0 | $0 |
| 2021 | $1,922 | $155,070 | $0 | $0 |
| 2020 | $1,890 | $152,930 | $0 | $0 |
| 2019 | $1,891 | $149,500 | $45,000 | $104,500 |
| 2018 | $1,356 | $77,150 | $25,500 | $51,650 |
| 2017 | $1,208 | $62,150 | $20,250 | $41,900 |
| 2016 | $619 | $48,650 | $21,750 | $26,900 |
| 2015 | $397 | $48,320 | $15,000 | $33,320 |
| 2014 | $394 | $47,940 | $15,000 | $32,940 |
Agents Affiliated with this Home
-
Stuart Brown

Seller's Agent in 2025
Stuart Brown
RE/MAX
(321) 508-0600
4 in this area
68 Total Sales
-
Justin Brown

Seller's Agent in 2025
Justin Brown
RE/MAX
(321) 863-7653
69 Total Sales
-
Tammy Gamin

Buyer's Agent in 2022
Tammy Gamin
Realty World Curri Properties
(321) 259-1003
2 in this area
63 Total Sales
-
Brad Graham

Seller's Agent in 2018
Brad Graham
RISE Realty Services
(321) 288-1168
1 Total Sale
-
Lisa Ellison

Buyer's Agent in 2018
Lisa Ellison
One Sotheby's International
(321) 960-2259
2 in this area
19 Total Sales
Map
Source: Space Coast MLS (Space Coast Association of REALTORS®)
MLS Number: 823511
APN: 28-37-08-01-0000B.0-0018.00
- 3425 Irene St
- 3009 SW Elizabeth St
- 3803 Gail Blvd
- 3804 Gail Blvd
- 3350 Nancy St
- 2561 Dairy Rd
- 441 Buffalo St
- 524 Susan Dr
- 554 Jennifer Cir
- 538 Jennifer Cir
- 2309 Dairy Rd
- 3072 Chica Cir
- 433 Arrowood St
- 520 Jennifer Cir
- 2415 Dunbar Ave
- 175 Sirius Ct
- 2407 Dunbar Ave
- 184 & 188 Sunset Dr
- 1010 Spring Oak Dr
- 176 & 180 Sunset Dr
