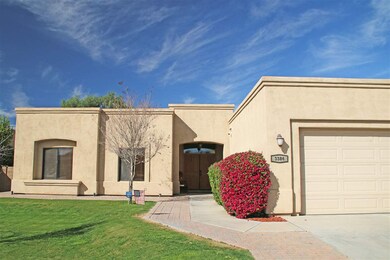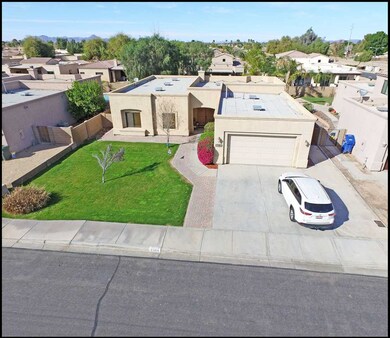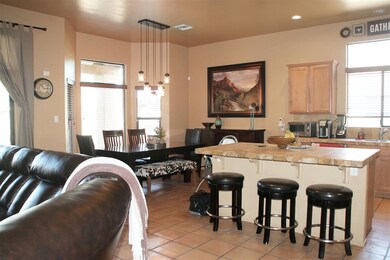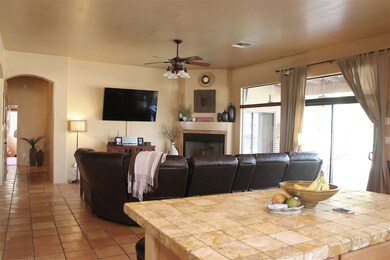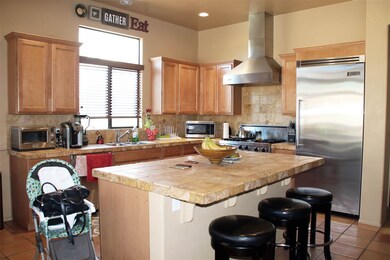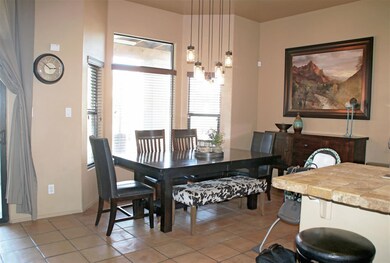
3384 W 17 Place Yuma, AZ 85364
Picacho Village NeighborhoodHighlights
- Heated In Ground Pool
- Deck
- Lawn
- Open Floorplan
- Vaulted Ceiling
- Covered patio or porch
About This Home
As of April 2017Top end Viking appliances all stay with sale. All tile flooring - no carpet anywhere!! Killer open kitchen overlooks the great room. Step down pavers in backyard, tiled patio floor, Mexican tiled side area. Home has had exceptional attention and care and it shows!! Tandom 3-car garage is great!! A definite must see!!
Last Agent to Sell the Property
My Rental Superstore License #BR005229000 Listed on: 02/23/2017
Last Buyer's Agent
Lisa Marie Catron
My Rental Superstore License #SA649091000
Home Details
Home Type
- Single Family
Est. Annual Taxes
- $3,127
Year Built
- Built in 2005 | Remodeled
Lot Details
- Back Yard Fenced
- Block Wall Fence
- Desert Landscape
- Misting System
- Sprinklers on Timer
- Lawn
Home Design
- Concrete Foundation
- Built-Up Roof
- Stucco Exterior
Interior Spaces
- 2,133 Sq Ft Home
- Open Floorplan
- Vaulted Ceiling
- Ceiling Fan
- Chandelier
- Double Pane Windows
- Low Emissivity Windows
- Blinds
- Drapes & Rods
- Sliding Doors
- Living Room with Fireplace
- Utility Room
- Tile Flooring
Kitchen
- Eat-In Kitchen
- Gas Oven or Range
- Dishwasher
- Kitchen Island
- Tile Countertops
Bedrooms and Bathrooms
- Primary Bathroom is a Full Bathroom
- Garden Bath
- Separate Shower
Home Security
- Home Security System
- Fire and Smoke Detector
Parking
- 3 Car Attached Garage
- Garage Door Opener
Outdoor Features
- Heated In Ground Pool
- Deck
- Covered patio or porch
Utilities
- Refrigerated Cooling System
- Heating System Uses Gas
- Underground Utilities
- Internet Available
- Phone Available
- Cable TV Available
Community Details
- Picacho Village Subdivision
Listing and Financial Details
- Assessor Parcel Number 664-34-057
Ownership History
Purchase Details
Home Financials for this Owner
Home Financials are based on the most recent Mortgage that was taken out on this home.Purchase Details
Home Financials for this Owner
Home Financials are based on the most recent Mortgage that was taken out on this home.Purchase Details
Home Financials for this Owner
Home Financials are based on the most recent Mortgage that was taken out on this home.Purchase Details
Home Financials for this Owner
Home Financials are based on the most recent Mortgage that was taken out on this home.Similar Homes in Yuma, AZ
Home Values in the Area
Average Home Value in this Area
Purchase History
| Date | Type | Sale Price | Title Company |
|---|---|---|---|
| Warranty Deed | $279,900 | Stewart Ttl & Tr Of Phoenix | |
| Warranty Deed | $274,900 | Pioneer Title Agency Inc | |
| Interfamily Deed Transfer | -- | Citizens Title | |
| Warranty Deed | $220,000 | Citizens Title | |
| Warranty Deed | $364,848 | Yuma Title |
Mortgage History
| Date | Status | Loan Amount | Loan Type |
|---|---|---|---|
| Open | $285,917 | VA | |
| Previous Owner | $219,920 | New Conventional | |
| Previous Owner | $209,000 | New Conventional | |
| Previous Owner | $322,800 | New Conventional |
Property History
| Date | Event | Price | Change | Sq Ft Price |
|---|---|---|---|---|
| 04/14/2017 04/14/17 | Sold | $274,900 | 0.0% | $129 / Sq Ft |
| 02/27/2017 02/27/17 | Pending | -- | -- | -- |
| 02/23/2017 02/23/17 | For Sale | $274,900 | +25.0% | $129 / Sq Ft |
| 01/30/2013 01/30/13 | Sold | $220,000 | -2.2% | $103 / Sq Ft |
| 10/01/2012 10/01/12 | Pending | -- | -- | -- |
| 08/09/2012 08/09/12 | For Sale | $224,900 | -- | $105 / Sq Ft |
Tax History Compared to Growth
Tax History
| Year | Tax Paid | Tax Assessment Tax Assessment Total Assessment is a certain percentage of the fair market value that is determined by local assessors to be the total taxable value of land and additions on the property. | Land | Improvement |
|---|---|---|---|---|
| 2025 | $3,596 | $29,135 | $6,537 | $22,598 |
| 2024 | $3,003 | $27,747 | $6,397 | $21,350 |
| 2023 | $3,003 | $26,426 | $6,430 | $19,996 |
| 2022 | $2,925 | $25,167 | $6,057 | $19,110 |
| 2021 | $3,077 | $23,968 | $5,855 | $18,113 |
| 2020 | $2,986 | $22,827 | $5,912 | $16,915 |
| 2019 | $2,936 | $21,740 | $5,550 | $16,190 |
| 2018 | $2,845 | $21,683 | $5,550 | $16,133 |
| 2017 | $2,801 | $21,683 | $5,550 | $16,133 |
| 2016 | $3,127 | $19,775 | $5,587 | $14,188 |
| 2015 | $2,507 | $18,833 | $5,186 | $13,647 |
| 2014 | $2,507 | $17,937 | $5,100 | $12,837 |
Agents Affiliated with this Home
-
Carol Engler

Seller's Agent in 2017
Carol Engler
My Rental Superstore
(928) 446-3019
2 in this area
169 Total Sales
-
L
Buyer's Agent in 2017
Lisa Marie Catron
My Rental Superstore
-
Leala Davis
L
Seller's Agent in 2013
Leala Davis
Keller Williams Realty Yuma
(928) 304-8183
4 Total Sales
Map
Source: Yuma Association of REALTORS®
MLS Number: 126768
APN: 664-34-057
- 1603 S 31st Dr
- 3017 W 17th St
- 1934 S Athens Ave
- 1979 S 37th Ave
- 0000 W 16th St
- 2931 W 20th St
- 3072 W 14th St
- 4031 W 16th Place
- 1435 S Thomas Ave
- 2877 W 13th Place
- 3516 W 12th Ln
- 2864 W 12th Ln
- 1700 S Crowder Ave
- 1195 S Bardeaux Ave
- 2332 W Del Oro Ln
- 2402 W 16th St Unit G12
- 2402 W 16th St Unit C1
- 2402 W 16th St Unit G8
- 1228 S 40th Dr
- 1185 S Brahma Ln

