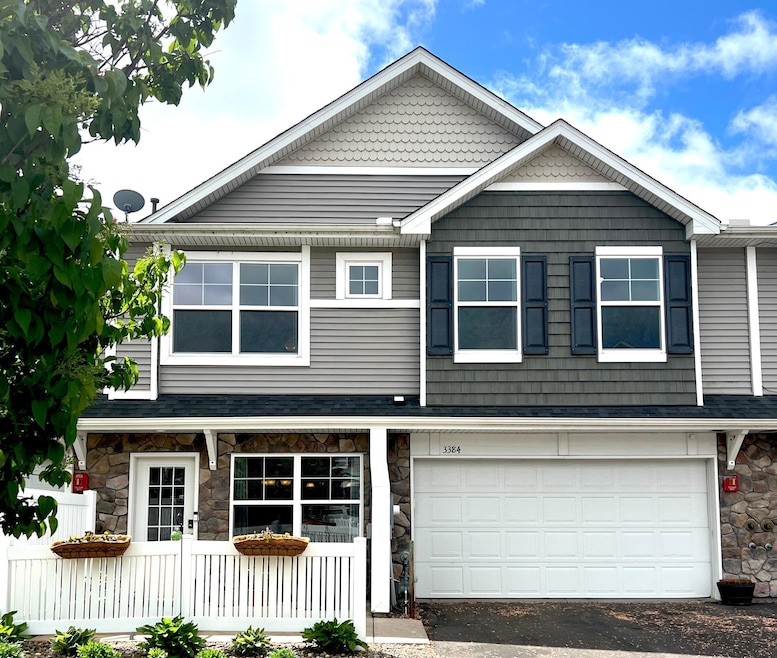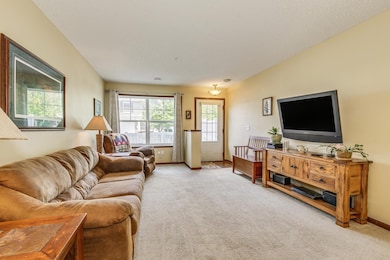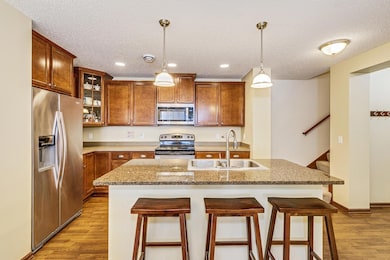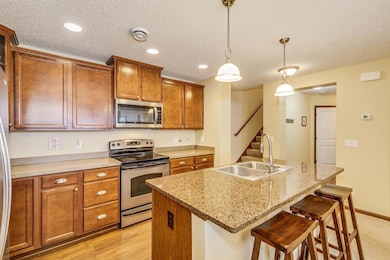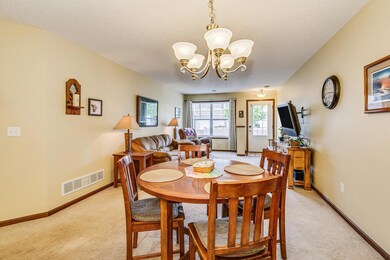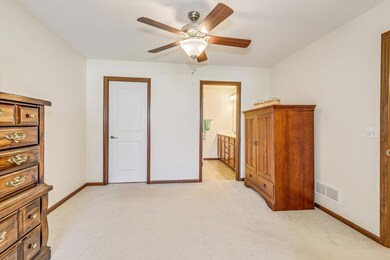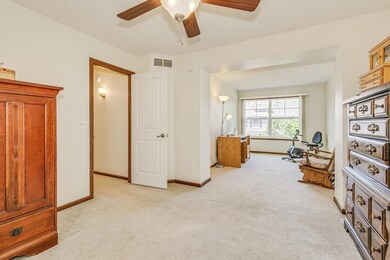
3384 White Pine Way Stillwater, MN 55082
Estimated payment $2,272/month
Highlights
- Loft
- Corner Lot
- 2 Car Attached Garage
- Stillwater Middle School Rated A-
- Stainless Steel Appliances
- 2-minute walk to Millbrook Park
About This Home
Fantastic floor plan and room for everyone in this spacious 3 bedroom, 3 bath home. Main floor offers a living/dining room, large kitchen with granite center island and tons of cabinet space! Upper level has an oversized primary w/private bath (dual sinks) and large walk in closet. 2 additional bedrooms, another full bath plus fun loft area! Organized & convenient upper level laundry too! 2 car garage with great storage! Nice front patio to relax on! 1 year America's Preferred Home Warranty included! Community parks (playground, baseball field) & surrounded by Brown's Creek, walking trails, and conservation area. See today!
Townhouse Details
Home Type
- Townhome
Est. Annual Taxes
- $3,398
Year Built
- Built in 2010
HOA Fees
- $305 Monthly HOA Fees
Parking
- 2 Car Attached Garage
- Parking Storage or Cabinetry
- Garage Door Opener
Home Design
- Pitched Roof
- Shake Siding
Interior Spaces
- 1,733 Sq Ft Home
- 2-Story Property
- Living Room
- Dining Room
- Loft
Kitchen
- Range
- Microwave
- Dishwasher
- Stainless Steel Appliances
- Disposal
Bedrooms and Bathrooms
- 3 Bedrooms
Laundry
- Dryer
- Washer
Home Security
Utilities
- Forced Air Heating and Cooling System
- Humidifier
Additional Features
- Air Exchanger
- Patio
- 1,394 Sq Ft Lot
Listing and Financial Details
- Assessor Parcel Number 1903020210083
Community Details
Overview
- Association fees include maintenance structure, hazard insurance, lawn care, ground maintenance, professional mgmt, trash, snow removal
- Associa Association, Phone Number (763) 225-6400
- Millbrook 3Rd Add Subdivision
Security
- Fire Sprinkler System
Map
Home Values in the Area
Average Home Value in this Area
Tax History
| Year | Tax Paid | Tax Assessment Tax Assessment Total Assessment is a certain percentage of the fair market value that is determined by local assessors to be the total taxable value of land and additions on the property. | Land | Improvement |
|---|---|---|---|---|
| 2023 | $3,398 | $307,100 | $96,000 | $211,100 |
| 2022 | $2,822 | $276,500 | $85,700 | $190,800 |
| 2021 | $2,602 | $242,100 | $75,000 | $167,100 |
| 2020 | $2,620 | $232,300 | $73,000 | $159,300 |
| 2019 | $2,424 | $230,800 | $66,000 | $164,800 |
| 2018 | $2,172 | $206,600 | $61,000 | $145,600 |
| 2017 | $2,102 | $188,300 | $50,000 | $138,300 |
| 2016 | $2,248 | $176,600 | $40,000 | $136,600 |
| 2015 | $2,020 | $150,800 | $30,600 | $120,200 |
| 2013 | -- | $120,500 | $25,000 | $95,500 |
Property History
| Date | Event | Price | Change | Sq Ft Price |
|---|---|---|---|---|
| 06/01/2025 06/01/25 | Pending | -- | -- | -- |
| 05/21/2025 05/21/25 | Off Market | $299,900 | -- | -- |
| 05/16/2025 05/16/25 | For Sale | $299,900 | -- | $173 / Sq Ft |
Mortgage History
| Date | Status | Loan Amount | Loan Type |
|---|---|---|---|
| Open | $4,724 | FHA | |
| Closed | $3,664 | FHA | |
| Open | $168,508 | FHA |
Similar Homes in Stillwater, MN
Source: NorthstarMLS
MLS Number: 6709942
APN: 19-030-20-21-0083
- 3384 White Pine Way
- 3195 Maureen Ln
- 3474 White Pine Way
- 1840 N White Pine Ct N
- 2506 Neal Ct N
- 1910 Oak Glen Trail
- 2270 Oak Glen Ct
- 11669 Dellwood Rd N
- 3827 Abercrombie Ln
- 3702 Abercrombie Ln
- 3875 Abercrombie Ln
- 3864 Abercrombie Ln
- 950 Owens St N
- 2282 Eagle Ridge Trail
- 976 Creekside Crossing
- 152 Northland Terrace
- 11855 102nd Street Ct N
- XXX Settlers Way
- TBD Settlers Way
- 237 Rutherford Rd
