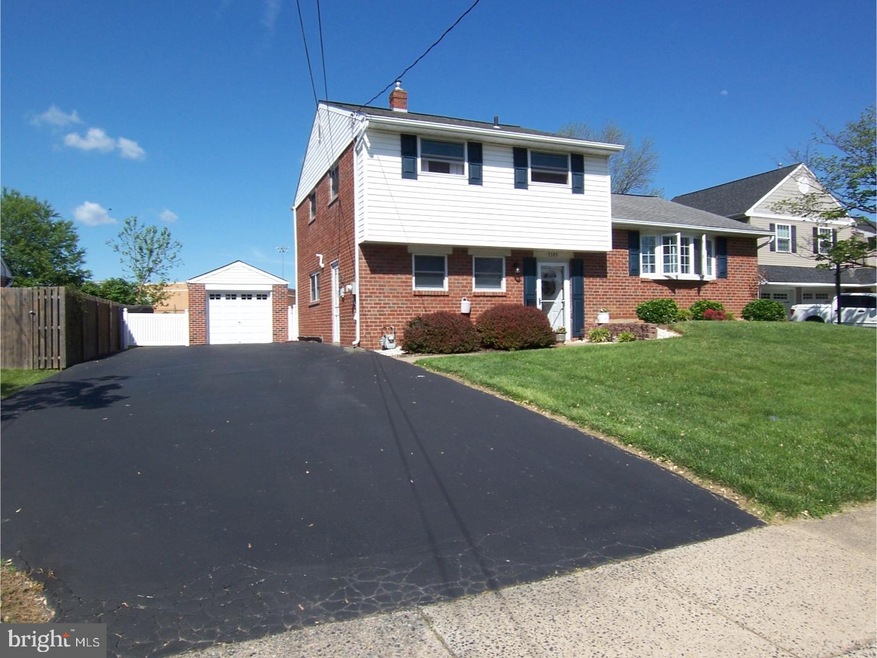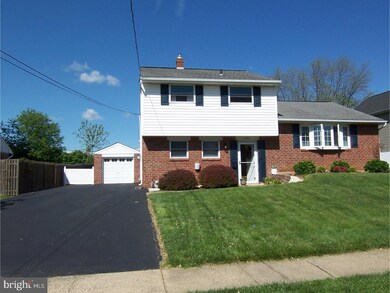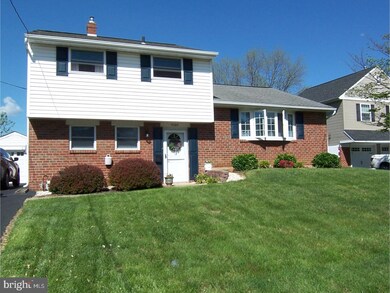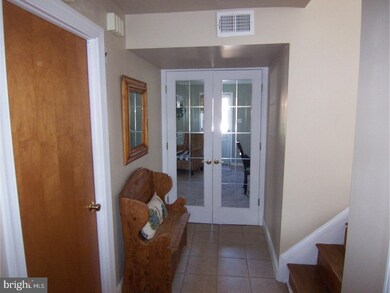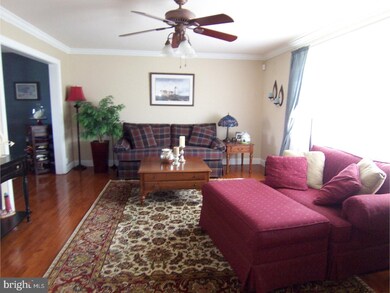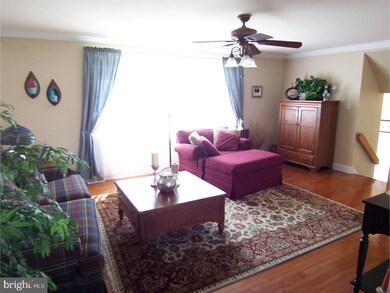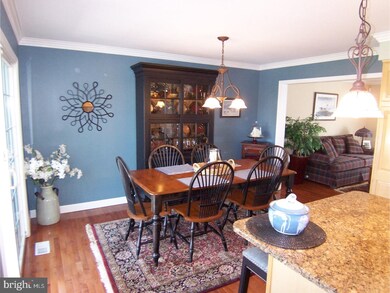
3385 Bancroft Dr Aston, PA 19014
Aston NeighborhoodHighlights
- Colonial Architecture
- Wood Flooring
- No HOA
- Deck
- Attic
- 1 Car Detached Garage
About This Home
As of September 2020Absolute move in condition split level looks like a model home! Features ceramic tile entrance hall, Living room with ceiling fan, bow window and engineered hardwood floors in maple that run through the living room, dining room and kitchen. Open dining room with sliders to the 14 x 18 trex deck with vinyl railings, open to the maple kitchen with breakfast bar featuring granite counters and ceramic tile backsplash, recessed lighting, pantry closet, and window seat with built in storage. Lower level family room has double glass doors from the entrance hall, back door to paver patio, and features neutral carpeting and custom blinds. Lower level also has heater/laundry room with door to driveway. There is crown molding in the living room, dining room, kitchen and family room. Upper level has 3 bedrooms with ceiling fans and updated hall bath with ceramic tile tub surround, half wall and floors, and all new bathroom fixtures including tub. Pull down stairs to attic storage. There is a detached 1 car garage and a storage shed in the fenced in back yard.
Last Agent to Sell the Property
Springer Realty Group License #RS212260L Listed on: 05/24/2018

Home Details
Home Type
- Single Family
Est. Annual Taxes
- $5,118
Year Built
- Built in 1963
Lot Details
- 0.25 Acre Lot
- Lot Dimensions are 71x129
- Property is in good condition
Parking
- 1 Car Detached Garage
- Driveway
Home Design
- Colonial Architecture
- Split Level Home
- Brick Exterior Construction
- Brick Foundation
- Shingle Roof
- Vinyl Siding
Interior Spaces
- 1,667 Sq Ft Home
- Ceiling Fan
- Family Room
- Living Room
- Dining Room
- Basement Fills Entire Space Under The House
- Home Security System
- Attic
Kitchen
- Butlers Pantry
- Dishwasher
- Disposal
Flooring
- Wood
- Wall to Wall Carpet
Bedrooms and Bathrooms
- 3 Bedrooms
- En-Suite Primary Bedroom
Laundry
- Laundry Room
- Laundry on lower level
Outdoor Features
- Deck
- Patio
- Shed
Utilities
- Forced Air Heating and Cooling System
- Heating System Uses Gas
- 100 Amp Service
- Natural Gas Water Heater
Community Details
- No Home Owners Association
- Woodbrook Subdivision
Listing and Financial Details
- Tax Lot 306-000
- Assessor Parcel Number 02-00-00014-06
Ownership History
Purchase Details
Home Financials for this Owner
Home Financials are based on the most recent Mortgage that was taken out on this home.Purchase Details
Home Financials for this Owner
Home Financials are based on the most recent Mortgage that was taken out on this home.Purchase Details
Similar Homes in Aston, PA
Home Values in the Area
Average Home Value in this Area
Purchase History
| Date | Type | Sale Price | Title Company |
|---|---|---|---|
| Deed | $345,000 | Keystone Premier Setmnt Svcs | |
| Deed | $310,000 | Title Services | |
| Deed | $52,500 | -- |
Mortgage History
| Date | Status | Loan Amount | Loan Type |
|---|---|---|---|
| Previous Owner | $327,750 | New Conventional | |
| Previous Owner | $302,579 | FHA | |
| Previous Owner | $304,385 | FHA | |
| Previous Owner | $100,000 | Credit Line Revolving | |
| Previous Owner | $25,000 | Credit Line Revolving |
Property History
| Date | Event | Price | Change | Sq Ft Price |
|---|---|---|---|---|
| 07/17/2025 07/17/25 | For Sale | $459,500 | +33.2% | $276 / Sq Ft |
| 09/18/2020 09/18/20 | Sold | $345,000 | 0.0% | $207 / Sq Ft |
| 08/02/2020 08/02/20 | Price Changed | $345,000 | +3.0% | $207 / Sq Ft |
| 07/31/2020 07/31/20 | For Sale | $335,000 | +8.1% | $201 / Sq Ft |
| 07/26/2018 07/26/18 | Sold | $310,000 | +3.3% | $186 / Sq Ft |
| 05/24/2018 05/24/18 | Pending | -- | -- | -- |
| 05/24/2018 05/24/18 | For Sale | $300,000 | -- | $180 / Sq Ft |
Tax History Compared to Growth
Tax History
| Year | Tax Paid | Tax Assessment Tax Assessment Total Assessment is a certain percentage of the fair market value that is determined by local assessors to be the total taxable value of land and additions on the property. | Land | Improvement |
|---|---|---|---|---|
| 2024 | $6,611 | $254,780 | $76,180 | $178,600 |
| 2023 | $6,315 | $254,780 | $76,180 | $178,600 |
| 2022 | $6,089 | $254,780 | $76,180 | $178,600 |
| 2021 | $9,397 | $254,780 | $76,180 | $178,600 |
| 2020 | $5,333 | $130,570 | $36,590 | $93,980 |
| 2019 | $5,230 | $130,570 | $36,590 | $93,980 |
| 2018 | $5,008 | $130,570 | $0 | $0 |
| 2017 | $4,902 | $130,570 | $0 | $0 |
| 2016 | $717 | $130,570 | $0 | $0 |
| 2015 | $731 | $130,570 | $0 | $0 |
| 2014 | $717 | $130,570 | $0 | $0 |
Agents Affiliated with this Home
-
Niki Papageorgiou

Seller's Agent in 2025
Niki Papageorgiou
Keller Williams Real Estate - West Chester
(484) 574-9413
3 in this area
48 Total Sales
-
Anne Hanson

Seller's Agent in 2020
Anne Hanson
Coldwell Banker Realty
(484) 433-0017
2 in this area
89 Total Sales
-
Brenda Cole

Seller's Agent in 2018
Brenda Cole
Springer Realty Group
(610) 416-3156
7 in this area
61 Total Sales
Map
Source: Bright MLS
MLS Number: 1001577768
APN: 02-00-00014-06
- 4701 Pennell Rd Unit A6
- 840 Lamp Post Ln
- 147 Richard Rd
- 117 Vinsmith Ave
- 106 Marianville Rd
- 103 Donnelly Ave
- 112 Raymond Ave
- 2205 Weir Rd
- 255 Seventh Ave
- 742 Goodale Dr
- 104 Scheivert Ave
- 129 Ronald Rd
- 521 Weir Rd
- 12 Rosalie Ln
- 30 Neeld Ln
- 88 Seward Ln
- 11 Pancoast Ave
- 2218 N Lee Ln
- 60 Kingston Terrace
- 618 Ruth Ave
