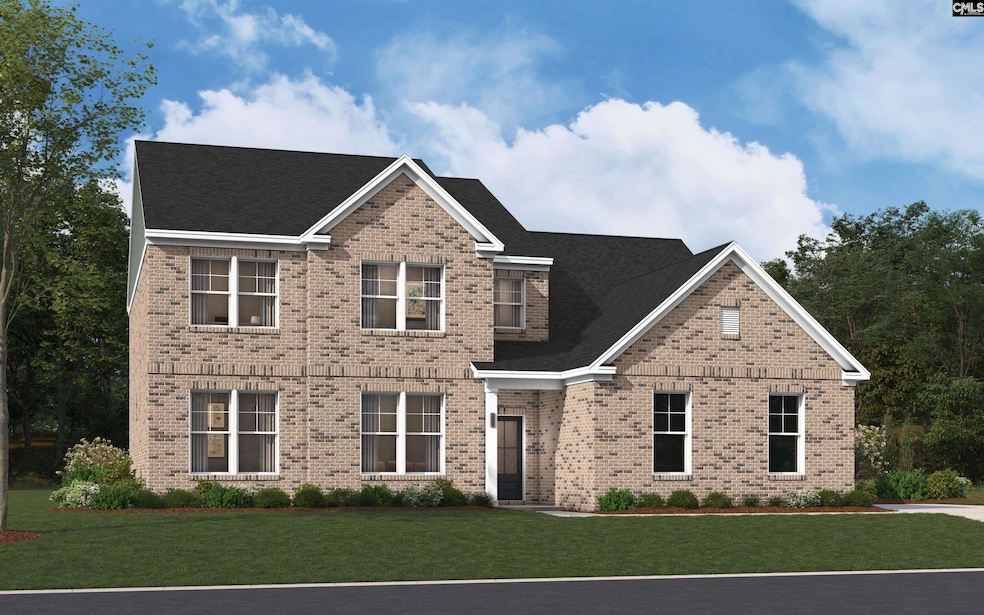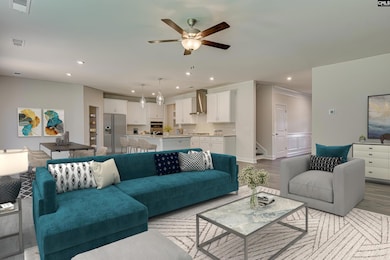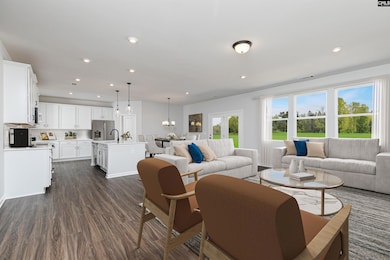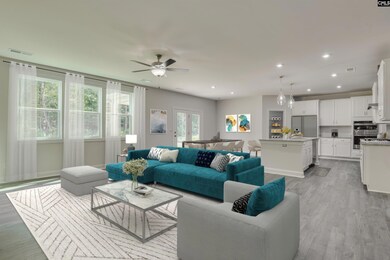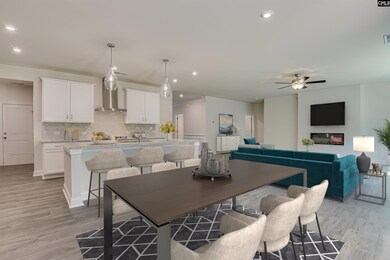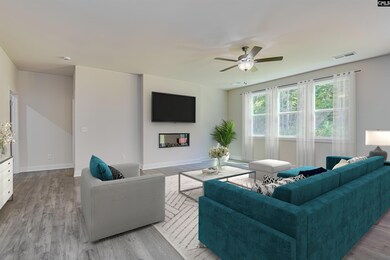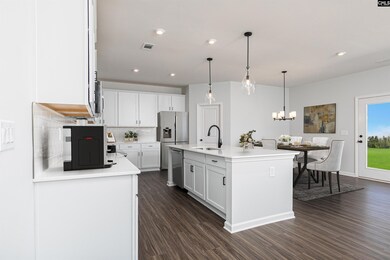
3385 Lespedeza Ct Sumter, SC 29150
Estimated payment $3,223/month
Highlights
- Traditional Architecture
- Secondary bathroom tub or shower combo
- Screened Porch
- Main Floor Primary Bedroom
- Quartz Countertops
- Double Oven
About This Home
Step into modern luxury with this beautifully crafted, 4-sided brick home featuring the stunning Doyle floor plan. The perfect combination of design, functionality, and unparalleled craftsmanship, this home is everything you’ve been searching for with more. sophisticated features throughout. The heart of the home is the open-concept living area, where natural light floods the space, creating a glowing and welcoming atmosphere. Gather around the elegant stone electric fireplace or enjoy the chef-inspired kitchen, complete with sleek quartz countertops, top-of-the-line stainless steel appliances, and a spacious center island. Whether it’s prepping meals or hosting friends and family, this space is tailored to fit your lifestyle. Main-Level Convenience. The main-level primary suite is your private retreat, featuring a tranquil seated tiled shower with a separate free-standing tub and an expansive walk-in closet that keeps everything beautifully organized. An additional secondary bedroom and full bathroom on this level provide comfort and convenience for guests or family members alike. Room to Grow Upstairs. Upstairs, you’ll find even more space to live, play, and relax. A large bedroom with its own private bathroom ensures ultimate comfort for guests. Two additional bedrooms, each with walk-in closets, have plenty of storage. The versatile loft area unlocks endless possibilities, whether you envision a media room, second living room, or playroom for the kids. Just outside, you’ll find a screened-in patio where you can enjoy morning coffee or evening sunsets in comfort, no matter the season. The home’s 3-car side load garage provides abundant parking and storage—perfect for busy lifestyles. Other practical touches include a laundry tub in the laundry room, making everyday chores a breeze. Don't miss your chance to join Sumter’s highly sought-after Timberline Meadows community! For the latest updates on construction progress, contact your Neighborhood Sales Manager today. Your future home is waiting to welcome you! Estimated completion date September 2025 Disclaimer: CMLS has not reviewed and, therefore, does not endorse vendors who may appear in listings.
Home Details
Home Type
- Single Family
Year Built
- Built in 2025
Lot Details
- 0.39 Acre Lot
- Sprinkler System
HOA Fees
- $27 Monthly HOA Fees
Parking
- 3 Car Garage
Home Design
- Traditional Architecture
- Slab Foundation
- Four Sided Brick Exterior Elevation
Interior Spaces
- 3,300 Sq Ft Home
- Crown Molding
- Coffered Ceiling
- Ceiling Fan
- Recessed Lighting
- Free Standing Fireplace
- Electric Fireplace
- Living Room with Fireplace
- Screened Porch
- Luxury Vinyl Plank Tile Flooring
- Laundry on main level
Kitchen
- Eat-In Kitchen
- Double Oven
- Built-In Range
- Built-In Microwave
- Dishwasher
- Kitchen Island
- Quartz Countertops
- Tiled Backsplash
- Disposal
Bedrooms and Bathrooms
- 5 Bedrooms
- Primary Bedroom on Main
- Walk-In Closet
- Dual Vanity Sinks in Primary Bathroom
- Private Water Closet
- Secondary bathroom tub or shower combo
- Separate Shower
Outdoor Features
- Patio
- Rain Gutters
Schools
- Millwood Elementary School
- Alice Drive Middle School
- Sumter High School
Utilities
- Central Heating and Cooling System
- Vented Exhaust Fan
- Tankless Water Heater
Community Details
- Mjs Inc HOA, Phone Number (803) 743-0600
- Timberline Meadows Subdivision
Listing and Financial Details
- Builder Warranty
- Assessor Parcel Number 049
Map
Home Values in the Area
Average Home Value in this Area
Property History
| Date | Event | Price | Change | Sq Ft Price |
|---|---|---|---|---|
| 07/16/2025 07/16/25 | Pending | -- | -- | -- |
| 05/07/2025 05/07/25 | For Sale | $489,280 | -- | $148 / Sq Ft |
Similar Homes in Sumter, SC
Source: Consolidated MLS (Columbia MLS)
MLS Number: 608064
- 3355 Riders Dr
- 3365 Riders Dr
- 3390 Rustic Dr
- 550 Edenwood Dr
- 3355 Lespedeza Ct
- 3365 Lespedeza Ct
- 570 Edenwood Dr
- 540 Edenwood Drive Lot# C68 Rylen-F
- 540 Edenwood Dr
- 571 Edenwood Dr
- 555 Hacienda Ct
- 545 Hacienda Ct
- 125 Elkhorn Trail
- 3235 Arborwood Dr
- 3375 Lespedeza Ct Lot #050 Ransford M
- 3330 Lespedeza Ct
- 3385 Lespedeza Court Lot# 049 Doyle-J
- 3330 Lespedeza Ct Lot #058 Ransford M
- 3375 Lespedeza Ct
- 40 Turnrow Ct
