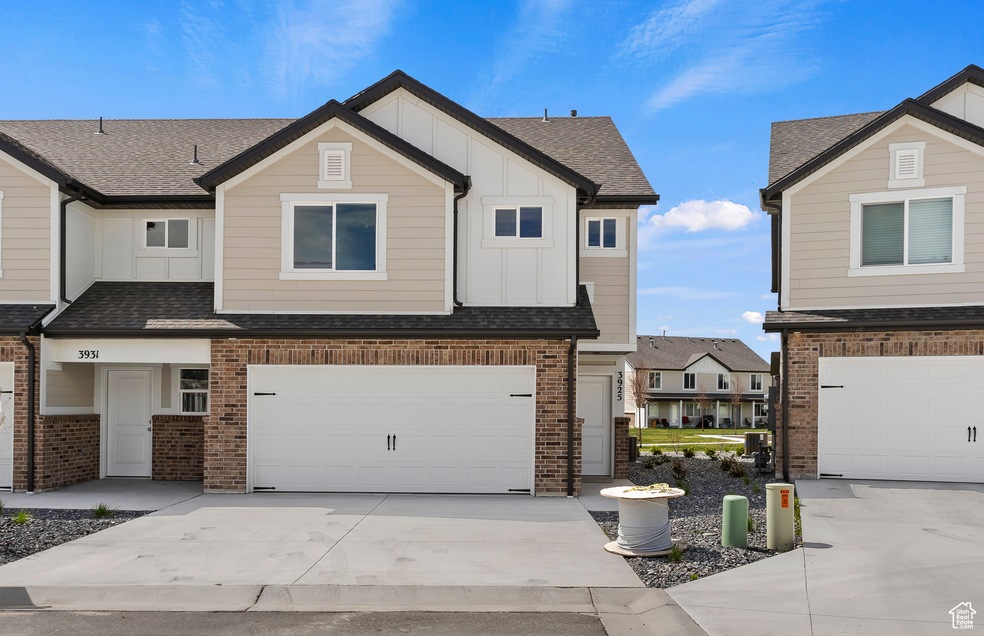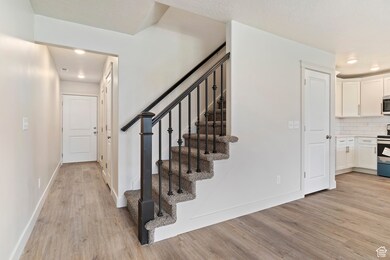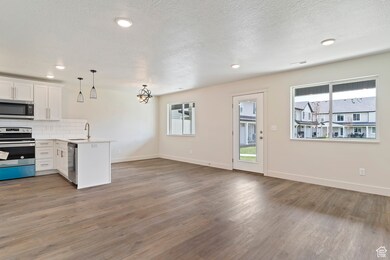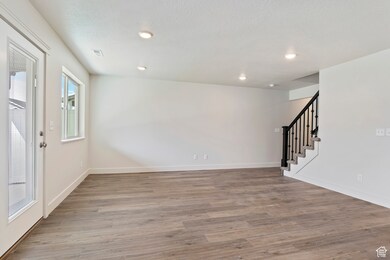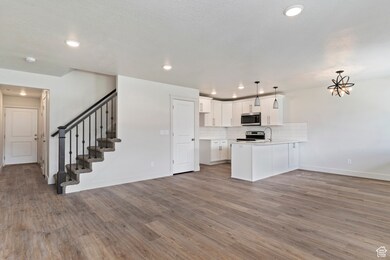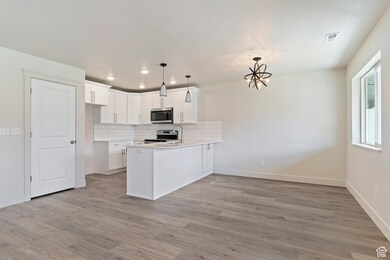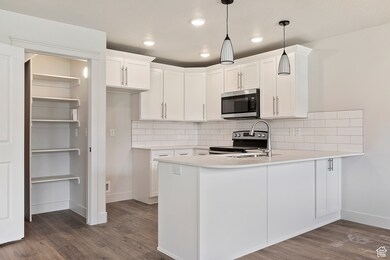3385 W 3950 S West Haven, UT 84401
Estimated payment $2,387/month
Total Views
10,780
3
Beds
2.5
Baths
1,552
Sq Ft
$261
Price per Sq Ft
Highlights
- Covered Patio or Porch
- Tile Flooring
- Forced Air Heating and Cooling System
- Walk-In Closet
- Landscaped
- 2 Car Garage
About This Home
READY NOW.Super nice 2-car townhome in a perfect location in West Haven. This homes has 3 bedrooms 2.5 baths. Master is conveniently separated from kids bedrooms to offer privacy but close enough to hear those little ones. Grand master bathroom has separate tub/ shower combo. Home is loaded with tons of extras, come and see.
Townhouse Details
Home Type
- Townhome
Est. Annual Taxes
- $2,018
Year Built
- Built in 2024
Lot Details
- 436 Sq Ft Lot
- Partially Fenced Property
- Landscaped
- Sprinkler System
HOA Fees
- $85 Monthly HOA Fees
Parking
- 2 Car Garage
Home Design
- Brick Exterior Construction
Interior Spaces
- 1,552 Sq Ft Home
- 2-Story Property
Kitchen
- Microwave
- Disposal
Flooring
- Carpet
- Tile
Bedrooms and Bathrooms
- 3 Bedrooms
- Walk-In Closet
- Bathtub With Separate Shower Stall
Outdoor Features
- Covered Patio or Porch
Schools
- Kanesville Elementary School
- Rocky Mt Middle School
- Fremont High School
Utilities
- Forced Air Heating and Cooling System
- Natural Gas Connected
Listing and Financial Details
- Home warranty included in the sale of the property
- Assessor Parcel Number 08-660-0058
Community Details
Overview
- Association fees include insurance
- Shelby @ North Association, Phone Number (801) 717-8447
- Ellies Subdivision
Recreation
- Snow Removal
Map
Create a Home Valuation Report for This Property
The Home Valuation Report is an in-depth analysis detailing your home's value as well as a comparison with similar homes in the area
Home Values in the Area
Average Home Value in this Area
Tax History
| Year | Tax Paid | Tax Assessment Tax Assessment Total Assessment is a certain percentage of the fair market value that is determined by local assessors to be the total taxable value of land and additions on the property. | Land | Improvement |
|---|---|---|---|---|
| 2025 | $2,018 | $361,825 | $90,000 | $271,825 |
| 2024 | $896 | $90,000 | $90,000 | $0 |
| 2023 | $904 | $90,000 | $90,000 | $0 |
| 2022 | $884 | $90,000 | $90,000 | $0 |
| 2021 | $369 | $35,000 | $35,000 | $0 |
Source: Public Records
Property History
| Date | Event | Price | List to Sale | Price per Sq Ft |
|---|---|---|---|---|
| 03/16/2025 03/16/25 | Pending | -- | -- | -- |
| 01/30/2025 01/30/25 | For Sale | $404,900 | 0.0% | $261 / Sq Ft |
| 01/22/2025 01/22/25 | Off Market | -- | -- | -- |
| 07/22/2024 07/22/24 | For Sale | $404,900 | -- | $261 / Sq Ft |
Source: UtahRealEstate.com
Purchase History
| Date | Type | Sale Price | Title Company |
|---|---|---|---|
| Special Warranty Deed | -- | Old Republic Title |
Source: Public Records
Mortgage History
| Date | Status | Loan Amount | Loan Type |
|---|---|---|---|
| Open | $5,000,000 | Credit Line Revolving |
Source: Public Records
Source: UtahRealEstate.com
MLS Number: 2012983
APN: 08-660-0058
Nearby Homes
- 3960 S 3375 W
- 4351 W 4000 S
- 3942 S 3450 W
- 3367 W 3785 S
- 3959 S 3485 W
- 4612 W 3725 S Unit 236
- 3329 W 3745 S
- 3327 W 3745 S Unit 4050
- 3321 W 3745 S
- 3324 W 3745 S
- 3327 W 3715 S
- 3835 S 3250 W
- 3829 S 3250 W
- Buchanan | Lot 4025 Plan at Salt Point - Legacy
- Buchanan Model Home | Lot 0015 Plan at Salt Point - Legacy
- 3555 W 3900 S
- 3229 W 3855 S
- 3717 S 3250 W
- 3554 W 4100 S Unit 63
- 4124 S 3560 W
