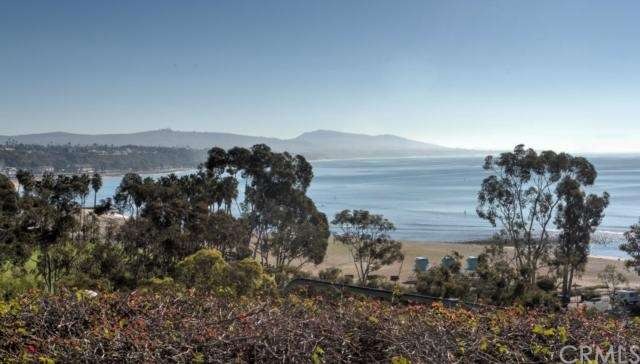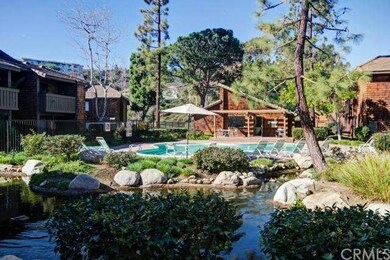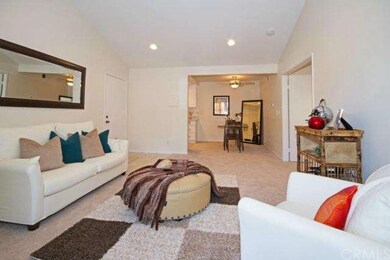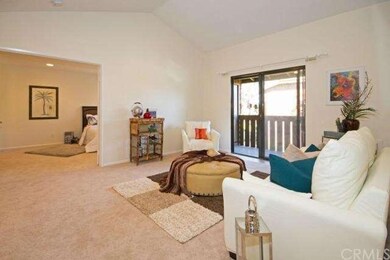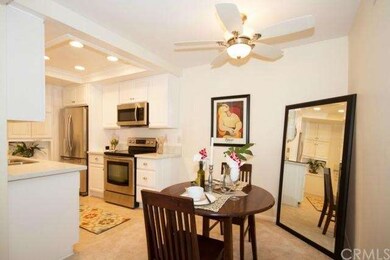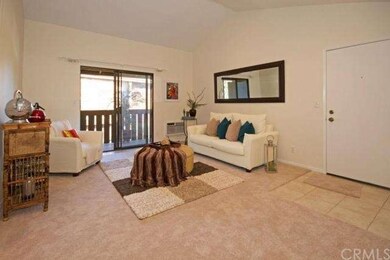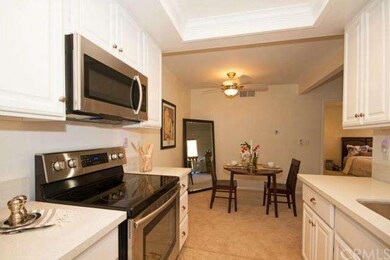
33852 Del Obispo St Dana Point, CA 92629
Estimated Value: $600,000 - $648,000
Highlights
- Koi Pond
- In Ground Pool
- No Units Above
- Del Obispo Elementary School Rated A-
- Home fronts a creek
- 5-minute walk to Del Obispo Community Park
About This Home
As of February 2015FABULOUS BEACH CLOSE, HARBOR CLOSE, BIKE TRAIL CLOSE - IN THE MIDST OF IT ALL! Don't miss this UPGRADED 1 bedroom 1 bath home. Large plan with the vaulted ceiling and expansive feel. Plush new, neutral carpet, paint, white new kitchen, stainless sink, recessed lighting, ceiling fan, new fixtures. LARGE Master bedroom - WALK IN CLOSET. LIGHT, BRIGHT AND PRIVATE. Resort-like, lush grounds, swimming pool, spa, cedar sauna and if your own private washer and dryer are not enough, use one of the 8 in the laundry room adjacent to the pool while you swim and sun. Lakes and streams run through this private, security armed, well lit complex. Lake view from private balcony. Enjoy the ducks, see the fish swim. One of Dana Points most serene complexes. Adjacent is Sycamore Creek Trail. The trail is a fitness course, as well as a nice walking path off the bike path that merges with the San Juan Creek Bike trail. Walk or ride bikes on the path to Doheny State Beach and the Dana Point Harbor for the annual Blues festival, Boat parade or daily scenic lunch, dinner or harbor stroll. Carport and second space. Ample guest parking. Primary residence or second home: Sun, Fun, Ocean Air and Nightlife just Minutes away from the quiet complex - location, location, location!
Property Details
Home Type
- Condominium
Est. Annual Taxes
- $2,710
Year Built
- Built in 1983 | Remodeled
Lot Details
- Home fronts a creek
- Home fronts a pond
- No Units Above
- Two or More Common Walls
HOA Fees
- $335 Monthly HOA Fees
Property Views
- Creek or Stream
- Mountain
- Park or Greenbelt
- Rock
Home Design
- Cottage
- Slab Foundation
- Common Roof
- Wood Siding
- Shingle Siding
- Partial Copper Plumbing
- Stucco
Interior Spaces
- 700 Sq Ft Home
- 2-Story Property
- Recessed Lighting
- Drapes & Rods
- Blinds
- Living Room with Attached Deck
- Formal Dining Room
Kitchen
- Electric Cooktop
- Microwave
- Ice Maker
- Dishwasher
- Stone Countertops
- Disposal
Flooring
- Carpet
- Tile
Bedrooms and Bathrooms
- 1 Bedroom
- Walk-In Closet
- 1 Full Bathroom
Laundry
- Laundry Room
- 220 Volts In Laundry
- Washer and Electric Dryer Hookup
Home Security
Parking
- 2 Parking Spaces
- 1 Carport Space
- Parking Available
- Automatic Gate
- Assigned Parking
Pool
- In Ground Pool
- In Ground Spa
Outdoor Features
- Living Room Balcony
- Covered patio or porch
- Koi Pond
- Exterior Lighting
- Rain Gutters
Location
- Property is near a park
Utilities
- Cooling System Mounted To A Wall/Window
- Forced Air Heating System
- Sewer Paid
Listing and Financial Details
- Tax Lot 1
- Tax Tract Number 9686
- Assessor Parcel Number 93961114
Community Details
Overview
- 152 Units
- Harbor Creek Association
Amenities
- Community Barbecue Grill
- Sauna
- Laundry Facilities
Recreation
- Community Pool
- Community Spa
Security
- Controlled Access
- Fire and Smoke Detector
Ownership History
Purchase Details
Home Financials for this Owner
Home Financials are based on the most recent Mortgage that was taken out on this home.Similar Homes in the area
Home Values in the Area
Average Home Value in this Area
Purchase History
| Date | Buyer | Sale Price | Title Company |
|---|---|---|---|
| Trinidad Therese L | -- | Chicago Title Co |
Mortgage History
| Date | Status | Borrower | Loan Amount |
|---|---|---|---|
| Closed | Krauter Sally | $187,000 | |
| Closed | Trinidad Therese L | $162,000 | |
| Closed | Trinidad Therese L | $206,250 | |
| Closed | Trinidad Therese L | $25,562 | |
| Closed | Trinidad Therese | $147,000 | |
| Closed | Trinidad Therese L | $122,500 |
Property History
| Date | Event | Price | Change | Sq Ft Price |
|---|---|---|---|---|
| 02/09/2015 02/09/15 | Sold | $285,000 | -2.7% | $407 / Sq Ft |
| 01/16/2015 01/16/15 | Pending | -- | -- | -- |
| 01/14/2015 01/14/15 | For Sale | $293,000 | 0.0% | $419 / Sq Ft |
| 04/15/2013 04/15/13 | Rented | $2,650 | 0.0% | -- |
| 04/10/2013 04/10/13 | Under Contract | -- | -- | -- |
| 04/02/2013 04/02/13 | For Rent | $2,650 | -- | -- |
Tax History Compared to Growth
Tax History
| Year | Tax Paid | Tax Assessment Tax Assessment Total Assessment is a certain percentage of the fair market value that is determined by local assessors to be the total taxable value of land and additions on the property. | Land | Improvement |
|---|---|---|---|---|
| 2024 | $2,710 | $210,254 | $127,334 | $82,920 |
| 2023 | $2,604 | $206,132 | $124,837 | $81,295 |
| 2022 | $2,510 | $202,091 | $122,390 | $79,701 |
| 2021 | $2,442 | $198,129 | $119,990 | $78,139 |
| 2020 | $2,451 | $196,098 | $118,760 | $77,338 |
| 2019 | $2,399 | $192,253 | $116,431 | $75,822 |
| 2018 | $2,337 | $188,484 | $114,148 | $74,336 |
| 2017 | $2,272 | $184,789 | $111,910 | $72,879 |
| 2016 | $2,208 | $181,166 | $109,716 | $71,450 |
| 2015 | $2,052 | $178,445 | $108,068 | $70,377 |
| 2014 | $2,017 | $174,950 | $105,951 | $68,999 |
Agents Affiliated with this Home
-
Roxane Chase
R
Seller's Agent in 2015
Roxane Chase
@Vantage Real Estate
(949) 525-1194
14 Total Sales
-
NoEmail NoEmail
N
Buyer's Agent in 2015
NoEmail NoEmail
NONMEMBER MRML
(646) 541-2551
19 in this area
5,571 Total Sales
-
C
Seller's Agent in 2013
Charles Maretzky
Summit Lending & Realty
-

Seller Co-Listing Agent in 2013
Gerald Lawrence
California Coastal Properties
(949) 350-4281
Map
Source: California Regional Multiple Listing Service (CRMLS)
MLS Number: OC15010123
APN: 939-610-41
- 25665 Fishermans Dr Unit 204
- 25716 Harbor Point Dr Unit 178
- 33741 Edgewater Dr Unit 164
- 25422 Sea Bluffs Dr Unit 103
- 25432 Sea Bluffs Dr Unit 302
- 25442 Sea Bluffs Dr Unit 302
- 25382 Village Rd
- 25712 Eastwind Dr
- 3189 Doheny Way
- 34052 Mazo Dr
- 2047 Doheny Way
- 3203 Doheny Way
- 34061 Mazo Dr
- 985 Doheny Way
- 25572 Saltwater Dr
- 25252 Manzanita Dr
- 34052 Doheny Park Rd Unit 97
- 34052 Doheny Park Rd Unit 75
- 33385 Breezy Place
- 2353 Doheny Way
- 33852 Del Obispo St
- 33852 Del Obispo St Unit 43
- 33852 Del Obispo St Unit 114
- 33852 Del Obispo St Unit 96
- 33852 Del Obispo St Unit 20
- 33852 Del Obispo St Unit 119
- 33852 Del Obispo St Unit 61
- 33852 Del Obispo St Unit 147
- 33852 Del Obispo St Unit 95
- 33852 Del Obispo St Unit 98
- 33852 Del Obispo St Unit 4
- 33852 Del Obispo St Unit 86
- 33852 Del Obispo St Unit 117
- 33852 Del Obispo St Unit 23
- 33852 Del Obispo St Unit 77
- 33852 Del Obispo St Unit 87
- 33852 Del Obispo St Unit 135
- 33852 Del Obispo St Unit 11
- 33852 Del Obispo St Unit 48
- 33852 Del Obispo St Unit 64
