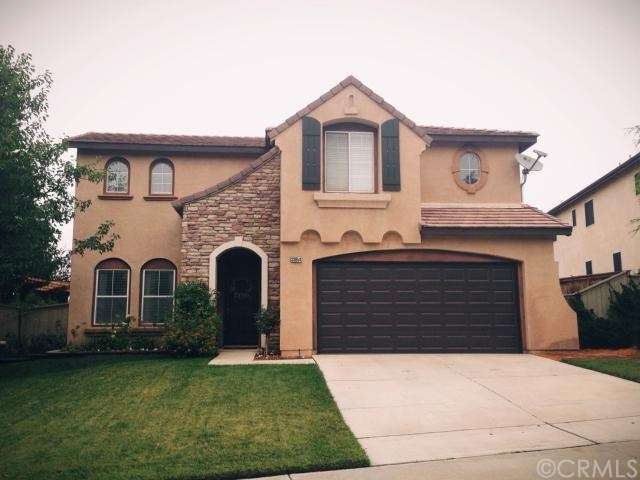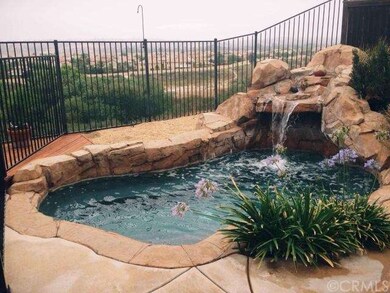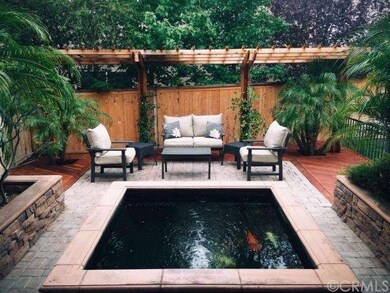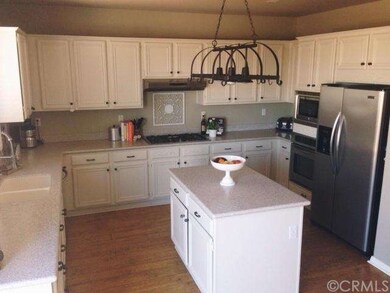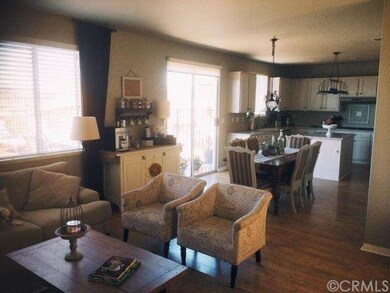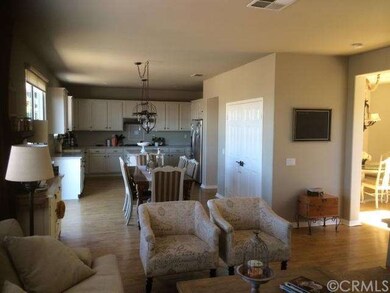
33854 Channel St Temecula, CA 92592
Redhawk NeighborhoodHighlights
- Koi Pond
- Pebble Pool Finish
- Updated Kitchen
- Tony Tobin Elementary School Rated A
- Panoramic View
- Open Floorplan
About This Home
As of February 2016Watch the hot air balloons go by from this amazing view home in desirable South Temecula. Located in the Morgan Hill/RedHawk area. This popular “Atrium Floor plan” is open and spacious for entertaining. 4 Bedrooms upstairs plus a large office that could be a 5th bedroom. The gourmet kitchen with center island, stainless steel appliances and corian counters opens up directly to the family room with a fireplace. Features a formal dining room with a built in hutch, formal living room, and convenient upstairs laundry room. Upgraded wood floors through out and custom designer paints give this a comfy model home feel. Double French doors lead you to a tranquil atrium boasting a koi pond, pergola and redwood decking. Or relax in the backyard on the redwood deck or soak in the Pool & Waterfall. Large three-car tandem garage. Low taxes and HOA make this a smart choice. A rare opportunity and must see with the upgrades, model perfect condition and amazing views.
Last Agent to Sell the Property
Scott Losee
NON-MEMBER/NBA or BTERM OFFICE License #01872297 Listed on: 08/06/2014
Last Buyer's Agent
Svetlana Mushik
Coldwell Banker Assoc.Brkr-Mur License #01879734
Home Details
Home Type
- Single Family
Est. Annual Taxes
- $8,422
Year Built
- Built in 2001
Lot Details
- 6,534 Sq Ft Lot
- Wrought Iron Fence
- Wood Fence
- Rectangular Lot
- Level Lot
- Drip System Landscaping
- Front and Back Yard Sprinklers
HOA Fees
- $34 Monthly HOA Fees
Parking
- 3 Car Direct Access Garage
- Parking Available
- Front Facing Garage
- Tandem Parking
- Driveway
- Unassigned Parking
Property Views
- Panoramic
- City Lights
- Canyon
- Creek or Stream
- Hills
Home Design
- Traditional Architecture
- Spanish Architecture
- Turnkey
- Slab Foundation
- Tile Roof
- Concrete Roof
- Copper Plumbing
- Adobe
Interior Spaces
- 2,814 Sq Ft Home
- 2-Story Property
- Open Floorplan
- High Ceiling
- Recessed Lighting
- Gas Fireplace
- French Doors
- Sliding Doors
- Atrium Doors
- Family Room with Fireplace
- Family Room Off Kitchen
- Home Office
- Bonus Room
- Atrium Room
Kitchen
- Updated Kitchen
- Open to Family Room
- Eat-In Kitchen
- Double Convection Oven
- Electric Oven
- Gas Cooktop
- Microwave
- Dishwasher
- ENERGY STAR Qualified Appliances
- Kitchen Island
- Corian Countertops
- Disposal
Flooring
- Wood
- Carpet
Bedrooms and Bathrooms
- 4 Bedrooms
- All Upper Level Bedrooms
- Walk-In Closet
Laundry
- Laundry Room
- Laundry on upper level
- Gas And Electric Dryer Hookup
Eco-Friendly Details
- ENERGY STAR Qualified Equipment for Heating
Pool
- Pebble Pool Finish
- Filtered Pool
- Heated In Ground Pool
- In Ground Spa
- Gas Heated Pool
- Gunite Pool
- Waterfall Pool Feature
- Fence Around Pool
- Permits for Pool
Outdoor Features
- Wood patio
- Koi Pond
- Exterior Lighting
- Rain Gutters
- Porch
Utilities
- Forced Air Zoned Heating and Cooling System
- High Efficiency Heating System
- Heating System Uses Natural Gas
- Underground Utilities
- ENERGY STAR Qualified Water Heater
- Cable TV Available
Listing and Financial Details
- Tax Lot 51
- Tax Tract Number 4321
- Assessor Parcel Number 966121016
Community Details
Overview
- Redhawk Association
Amenities
- Laundry Facilities
Recreation
- Community Pool
Ownership History
Purchase Details
Home Financials for this Owner
Home Financials are based on the most recent Mortgage that was taken out on this home.Purchase Details
Home Financials for this Owner
Home Financials are based on the most recent Mortgage that was taken out on this home.Purchase Details
Home Financials for this Owner
Home Financials are based on the most recent Mortgage that was taken out on this home.Purchase Details
Home Financials for this Owner
Home Financials are based on the most recent Mortgage that was taken out on this home.Similar Homes in Temecula, CA
Home Values in the Area
Average Home Value in this Area
Purchase History
| Date | Type | Sale Price | Title Company |
|---|---|---|---|
| Grant Deed | $498,000 | Lawyers Title | |
| Grant Deed | $480,000 | Fnt | |
| Grant Deed | $565,000 | New Century Title Company | |
| Grant Deed | $275,000 | Benefit Land Title |
Mortgage History
| Date | Status | Loan Amount | Loan Type |
|---|---|---|---|
| Previous Owner | $330,000 | New Conventional | |
| Previous Owner | $25,000 | Unknown | |
| Previous Owner | $452,000 | Purchase Money Mortgage | |
| Previous Owner | $490,000 | Unknown | |
| Previous Owner | $100,000 | Unknown | |
| Previous Owner | $57,600 | Unknown | |
| Previous Owner | $304,000 | Unknown | |
| Previous Owner | $261,167 | No Value Available |
Property History
| Date | Event | Price | Change | Sq Ft Price |
|---|---|---|---|---|
| 02/23/2016 02/23/16 | Sold | $498,000 | -2.3% | $177 / Sq Ft |
| 01/11/2016 01/11/16 | Pending | -- | -- | -- |
| 01/04/2016 01/04/16 | For Sale | $509,900 | 0.0% | $181 / Sq Ft |
| 01/04/2016 01/04/16 | Price Changed | $509,900 | -1.0% | $181 / Sq Ft |
| 12/11/2015 12/11/15 | Pending | -- | -- | -- |
| 11/16/2015 11/16/15 | For Sale | $515,000 | +3.4% | $183 / Sq Ft |
| 11/15/2015 11/15/15 | Off Market | $498,000 | -- | -- |
| 11/10/2015 11/10/15 | For Sale | $515,000 | +7.3% | $183 / Sq Ft |
| 11/18/2014 11/18/14 | Sold | $480,000 | -1.0% | $171 / Sq Ft |
| 10/09/2014 10/09/14 | Pending | -- | -- | -- |
| 08/06/2014 08/06/14 | For Sale | $484,900 | -- | $172 / Sq Ft |
Tax History Compared to Growth
Tax History
| Year | Tax Paid | Tax Assessment Tax Assessment Total Assessment is a certain percentage of the fair market value that is determined by local assessors to be the total taxable value of land and additions on the property. | Land | Improvement |
|---|---|---|---|---|
| 2025 | $8,422 | $1,002,188 | $176,854 | $825,334 |
| 2023 | $8,422 | $566,632 | $169,988 | $396,644 |
| 2022 | $8,152 | $555,522 | $166,655 | $388,867 |
| 2021 | $7,984 | $544,631 | $163,388 | $381,243 |
| 2020 | $7,879 | $539,047 | $161,713 | $377,334 |
| 2019 | $7,761 | $528,479 | $158,543 | $369,936 |
| 2018 | $7,609 | $518,118 | $155,435 | $362,683 |
| 2017 | $7,470 | $507,960 | $152,388 | $355,572 |
| 2016 | $7,097 | $487,319 | $111,677 | $375,642 |
| 2015 | $6,969 | $480,000 | $110,000 | $370,000 |
| 2014 | $6,844 | $479,000 | $127,000 | $352,000 |
Agents Affiliated with this Home
-
S
Seller's Agent in 2016
Svetlana Mushik
Coldwell Banker Assoc.Brkr-Mur
-
J
Buyer's Agent in 2016
Jason Chuah
Wetrust Realty
(626) 831-7199
2 in this area
61 Total Sales
-
S
Seller's Agent in 2014
Scott Losee
NON-MEMBER/NBA or BTERM OFFICE
Map
Source: California Regional Multiple Listing Service (CRMLS)
MLS Number: SW14168173
APN: 966-121-016
- 33818 Channel St
- 33926 Channel St
- 44035 Cindy Cir
- 44022 Eaglebluff Ct
- 33657 Emerson Way Unit C
- 33624 Winston Way Unit B
- 44364 Kingston Dr
- 44260 Nighthawk Pass
- 44397 Kingston Dr
- 34036 Galleron St
- 33950 Summit View Place
- 34116 Galleron St
- 34025 Summit View Place
- 33426 Manchester Rd
- 33394 Scarborough Ln
- 34032 Temecula Creek Rd
- 44316 Revana St
- 33979 Tuscan Creek Way
- 33449 Emerson Way Unit B
- 33293 Manchester Rd
