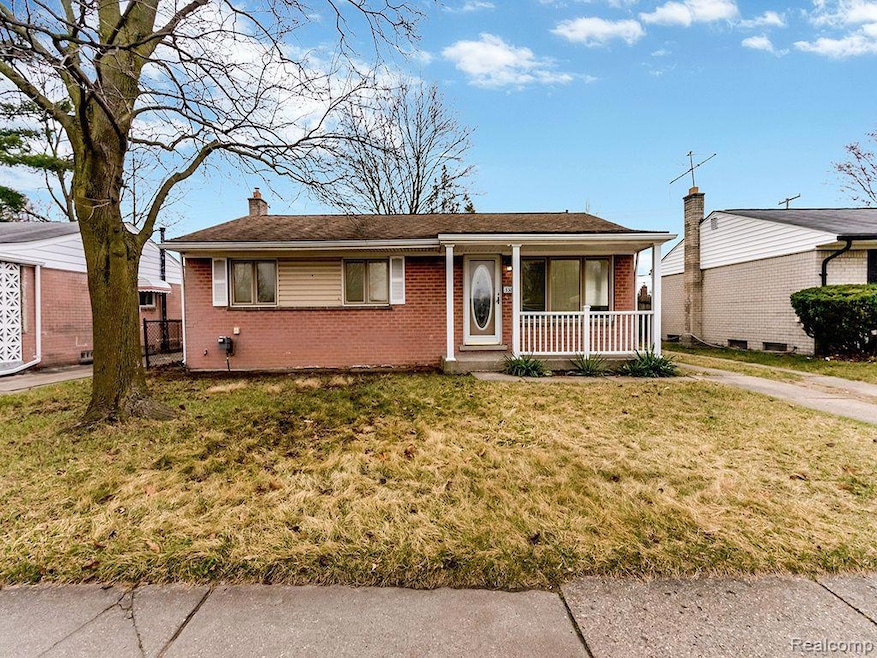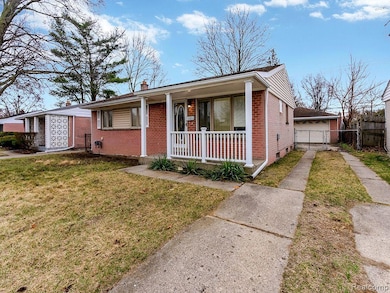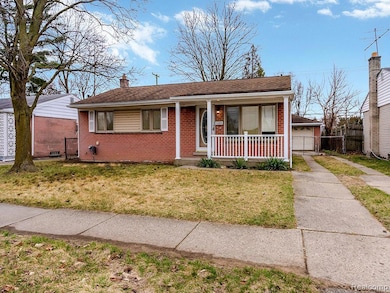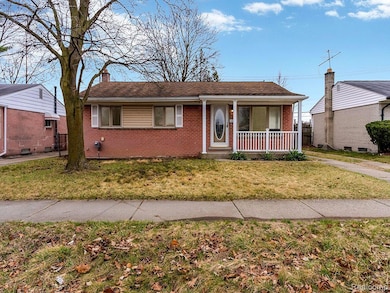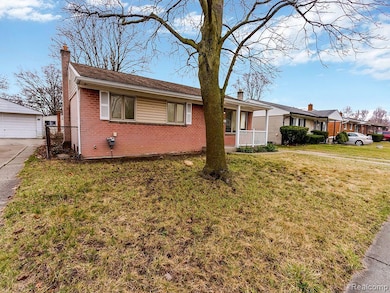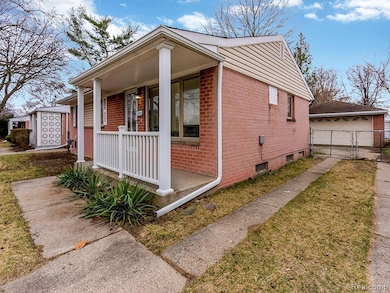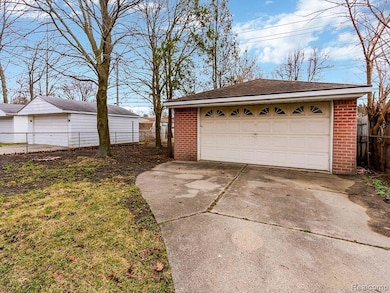33855 Cherry Hill Rd Westland, MI 48186
Highlights
- Hot Property
- No HOA
- Forced Air Heating System
- Ranch Style House
- 2 Car Detached Garage
About This Home
Welcome home! Home offers 3 bedrooms, partially finished basement and a 2 car garage. Kitchen has been updated in 2024. Kitchen offers new cabinets, granite countertops, backsplash, garbage disposal, new microwave and dishwasher installed in 2024. Bathroom offers new ceramic tiles on floor and half wall, new vanity installed in 2024. Fresh Paint in 2024. New planky floor installed on first floor in 2024. Interior doors and lighting installed in 2024. Move-in Cost: $3875( Security deposit $2325.00 + $1550 1st month rent) ,at least 3 Recent pay stubs, and Credit history and rental history. There is a $50 application fee per applicant which is non-refundable . No pets allowed.
Home Details
Home Type
- Single Family
Est. Annual Taxes
- $4,958
Year Built
- Built in 1959
Lot Details
- 5,663 Sq Ft Lot
- Lot Dimensions are 52x111
Parking
- 2 Car Detached Garage
Home Design
- 945 Sq Ft Home
- Ranch Style House
- Brick Exterior Construction
- Poured Concrete
Bedrooms and Bathrooms
- 3 Bedrooms
- 1 Full Bathroom
Location
- Ground Level
Utilities
- Forced Air Heating System
- Heating System Uses Natural Gas
Additional Features
- Partially Finished Basement
Community Details
- No Home Owners Association
- Cherry Hill Plaza Sub 2 Subdivision
Listing and Financial Details
- Security Deposit $2,325
- 12 Month Lease Term
- 24 Month Lease Term
- Application Fee: 50.00
- Assessor Parcel Number 56061030189000
Map
Source: Realcomp
MLS Number: 20251016719
APN: 56-061-03-0189-000
- 123 N Hawthorne St
- 451 Darwin St
- 33647 Kathryn St
- 537 S Wildwood St
- 00000 Cherry Hill Rd
- 711 S Hawthorne St
- 315 S Hanlon St
- 33681 Union Ct
- 34728 Somerset St
- 551 N Hanlon St
- 33945 Birchwood St
- 344 S Christine
- 34060 Avondale St
- 33625 Fairchild St
- 35232 College St
- 32951 Sheridan St
- 1232 Michael Dr
- 148 N Wayne Rd
- 34846 Fairchild St
- 35209 Sheridan St
- 33014 Trafalgar Square
- 32747 Steinhauer Ave
- 32720 Grandview Ave
- 332 S Hubbard Ct
- 1919 Eagle Ct
- 33050 John Hauk St
- 35939 Canyon Dr
- 1879 Stieber St
- 36105 Somerset St
- 5800 N Christine
- 2313 Deerfield Ct
- 2439 Stieber St
- 5925-5995 N Wildwood St
- 1436 Norris St
- 34113 Decatur Ct
- 34567 Elmwood St
- 2439 Stieber St Unit 94
- 1654 S Berry St
- 32119 Genessee St Unit 32119
- 370 Hickory Ln
