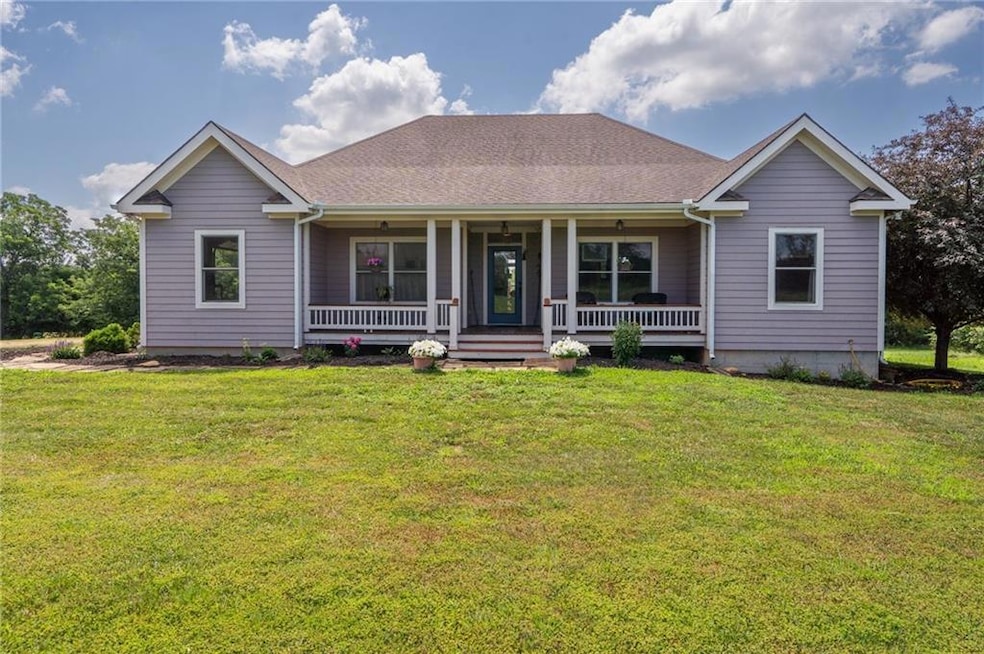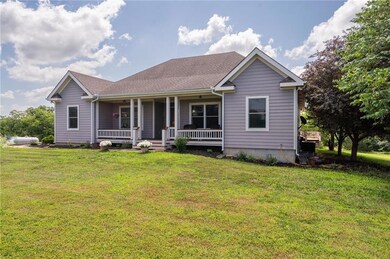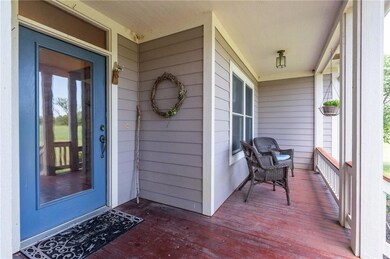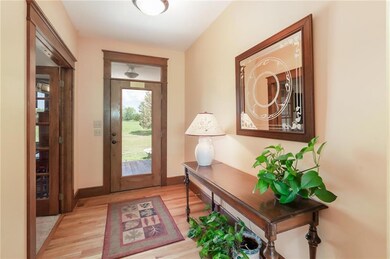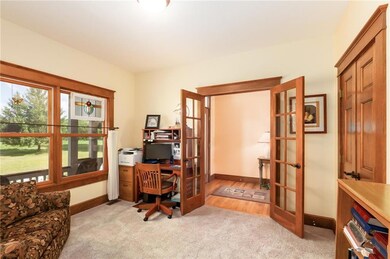Estimated payment $3,630/month
Highlights
- 796,712 Sq Ft lot
- Ranch Style House
- No HOA
- Deck
- Wood Flooring
- Porch
About This Home
BACK ON MARKET NO FAULT TO SELLERS. Discover this custom-built, 5-bedroom, 3-bath walkout ranch on 18.29 acres just north of Perry. Crafted in 2003 by Houston Construction, the home showcases hickory cabinets, hardwood floors, large windows, a cozy fireplace, and a full finished walkout basement opening to serene prairie and some timber. This lovely home is perfect for hobby farming or enjoying nature or just having your own peaceful oasis to retreat to. Ideal for buyers seeking space, privacy, and quality craftsmanship off the beaten path. Large windows located off the back of the home allow natural sunlight to flood the rooms. Primary bedroom with ensuite and walk-in closet, laundry, a bedroom and office are all located on the main level. The full basement allows a perfect place for movie nights or game nights with two bedrooms and a nice sized storage area. Paved roads except for approximately 1/2 mile of gravel. There are 4 different outdoor areas to enjoy the peaceful view, enjoy a drink or curl up with a good book; the covered front porch, the smaller covered porch off the back, the deck and the patio on ground level. Convenient access to Lawrence or Topeka. Plus only minutes to Hillcreek Market in Lecompton, Perry Farm to Fork and Perry Lake. If you desire a lovely, quiet place to live surrounded by nature, schedule your showing today!
Listing Agent
RE/MAX State Line Brokerage Phone: 785-218-0406 License #SP00234673 Listed on: 07/18/2025

Home Details
Home Type
- Single Family
Est. Annual Taxes
- $4,454
Year Built
- Built in 2003
Lot Details
- 18.29 Acre Lot
Parking
- 2 Car Attached Garage
- Side Facing Garage
- Garage Door Opener
Home Design
- Ranch Style House
- Frame Construction
- Composition Roof
- Wood Siding
Interior Spaces
- Family Room
- Living Room with Fireplace
- Dining Room
- Fire and Smoke Detector
- Laundry Room
Flooring
- Wood
- Wall to Wall Carpet
- Tile
Bedrooms and Bathrooms
- 5 Bedrooms
- 3 Full Bathrooms
Finished Basement
- Basement Fills Entire Space Under The House
- Bedroom in Basement
Outdoor Features
- Deck
- Porch
Schools
- Perry Lecompton Elementary School
- Perry Lecompton High School
Utilities
- Forced Air Heating and Cooling System
- Heating System Uses Propane
- Septic Tank
Community Details
- No Home Owners Association
Listing and Financial Details
- Assessor Parcel Number 044-231-12-0-00-00-007.00-0
- $0 special tax assessment
Map
Home Values in the Area
Average Home Value in this Area
Tax History
| Year | Tax Paid | Tax Assessment Tax Assessment Total Assessment is a certain percentage of the fair market value that is determined by local assessors to be the total taxable value of land and additions on the property. | Land | Improvement |
|---|---|---|---|---|
| 2025 | $4,627 | $36,747 | $5,752 | $30,995 |
| 2024 | $4,454 | $34,888 | $5,001 | $29,887 |
| 2023 | $4,092 | $31,615 | $3,997 | $27,618 |
| 2022 | $3,263 | $28,155 | $3,579 | $24,576 |
| 2021 | $3,263 | $25,160 | $3,643 | $21,517 |
| 2020 | $3,263 | $23,838 | $3,788 | $20,050 |
| 2019 | $3,263 | $23,690 | $3,749 | $19,941 |
| 2018 | $3,058 | $21,972 | $3,546 | $18,426 |
| 2017 | $3,019 | $21,495 | $3,399 | $18,096 |
| 2016 | $3,015 | $21,412 | $3,590 | $17,822 |
| 2015 | -- | $21,595 | $3,132 | $18,463 |
| 2014 | -- | $21,071 | $3,413 | $17,658 |
Property History
| Date | Event | Price | List to Sale | Price per Sq Ft |
|---|---|---|---|---|
| 07/18/2025 07/18/25 | For Sale | $619,500 | -- | $199 / Sq Ft |
Purchase History
| Date | Type | Sale Price | Title Company |
|---|---|---|---|
| Grant Deed | $41,400 | -- |
Mortgage History
| Date | Status | Loan Amount | Loan Type |
|---|---|---|---|
| Open | $22,500 | New Conventional | |
| Closed | $215,000 | No Value Available |
Source: Heartland MLS
MLS Number: 2563392
APN: 231-12-0-00-00-007-00-0
- 502 Madison St Unit C
- 5401 Rock Chalk Dr
- 5400 Overland Dr
- 550 Stoneridge Dr
- 5245 Overland Dr
- 5555 W 6th St
- 2321 Brett Dr
- 4500 Overland Dr
- 200 Arrowhead Dr
- 4241 Briarwood Dr
- 1013 Diamondhead Dr
- 546 Frontier Rd
- 700 Comet Ln
- 211 Mount Hope Ct
- 660 Gateway Ct
- 2600 W 6th St
- 2500 W 6th St
- 2001 W 6th St
- 1421 W 7th St
- 837 Michigan St
