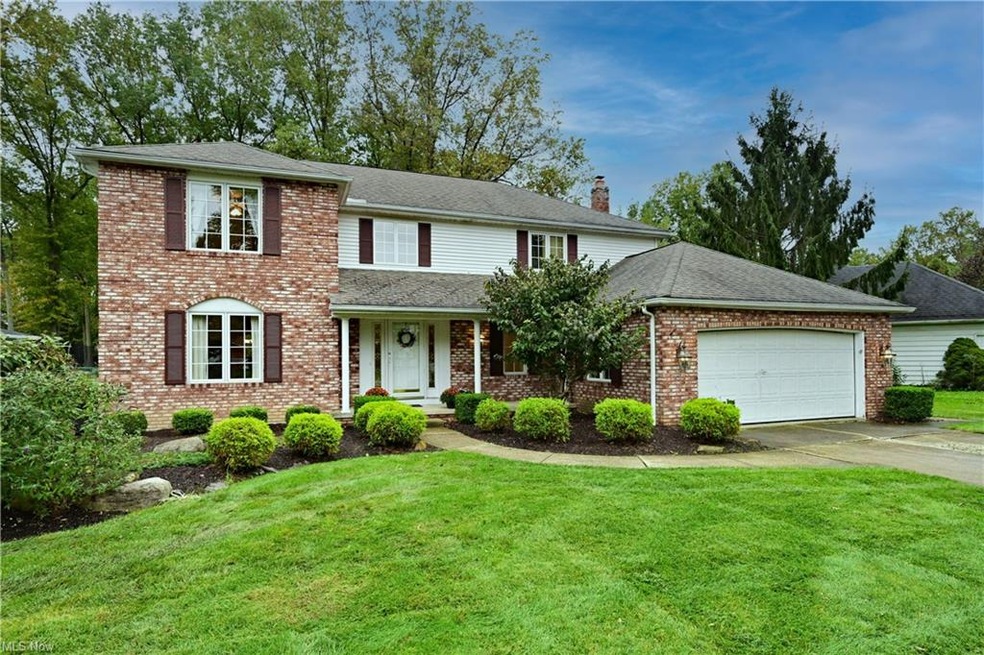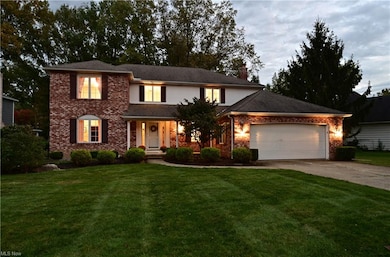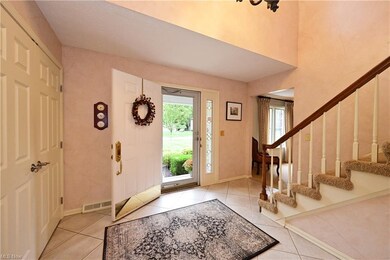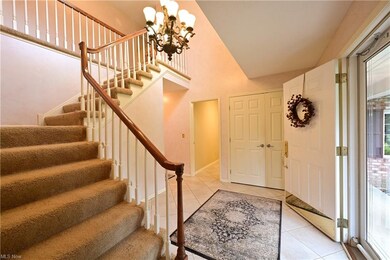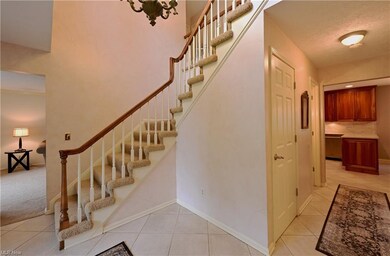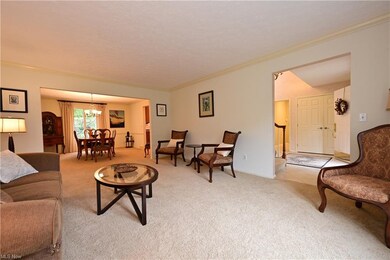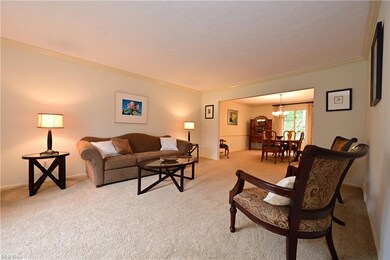
3387 Balsam Dr Westlake, OH 44145
Highlights
- Colonial Architecture
- Deck
- 1 Fireplace
- Dover Intermediate School Rated A
- Wooded Lot
- Porch
About This Home
As of February 2022You will fall in love with this lovely and spacious 4 bedroom colonial in Pineview Estates! From the moment you walk in the front door, pride of ownership is apparent! Every room is freshly painted with a neutral color palette. All new furnace, air conditioner, thermostat and hot water tank! The sump pump was also recently replaced and includes a battery back up. You will love the huge bedrooms, beautiful kitchen with new marble backsplash and quartzite countertops, new gas range and microwave with all stainless steel appliances, updated family room with newer carpeting and tile, gorgeous brick fireplace with gas logs, dedicated mud room/drop zone off the garage, first floor laundry room and so much more! The basement is unfinished for storage or could be converted to another living space if you wish! Hosting parties here would be a dream! There are so many spaces to entertain. You will not be disappointed with the beautiful fully fenced backyard and the two tiered deck right off the family room, which has a gas grill hook up! The yard is so private and well landscaped! This home is so convenient to schools, shopping and highways!! Make your appointment today!
Last Agent to Sell the Property
Howard Hanna Real Estate Services License #2009002639 Listed on: 11/04/2021

Home Details
Home Type
- Single Family
Est. Annual Taxes
- $6,406
Year Built
- Built in 1981
Lot Details
- 0.39 Acre Lot
- Lot Dimensions are 112x220
- Chain Link Fence
- Wooded Lot
HOA Fees
- $8 Monthly HOA Fees
Home Design
- Colonial Architecture
- Brick Exterior Construction
- Asphalt Roof
Interior Spaces
- 2-Story Property
- 1 Fireplace
- Unfinished Basement
- Partial Basement
- Fire and Smoke Detector
Kitchen
- Range
- Microwave
- Dishwasher
Bedrooms and Bathrooms
- 4 Bedrooms
Parking
- 2 Car Attached Garage
- Garage Door Opener
Outdoor Features
- Deck
- Porch
Utilities
- Forced Air Heating and Cooling System
- Heating System Uses Gas
Community Details
- Association fees include insurance
- Pineview Community
Listing and Financial Details
- Assessor Parcel Number 215-04-035
Ownership History
Purchase Details
Home Financials for this Owner
Home Financials are based on the most recent Mortgage that was taken out on this home.Purchase Details
Home Financials for this Owner
Home Financials are based on the most recent Mortgage that was taken out on this home.Purchase Details
Purchase Details
Purchase Details
Purchase Details
Purchase Details
Similar Homes in the area
Home Values in the Area
Average Home Value in this Area
Purchase History
| Date | Type | Sale Price | Title Company |
|---|---|---|---|
| Warranty Deed | $430,000 | Resource Title National Agency | |
| Deed | $293,000 | Barristers Title Agency | |
| Interfamily Deed Transfer | -- | -- | |
| Deed | $128,000 | -- | |
| Deed | $129,400 | -- | |
| Deed | -- | -- | |
| Deed | -- | -- |
Mortgage History
| Date | Status | Loan Amount | Loan Type |
|---|---|---|---|
| Open | $32,200 | Construction | |
| Open | $408,500 | New Conventional | |
| Previous Owner | $50,000 | Credit Line Revolving | |
| Previous Owner | $75,000 | Credit Line Revolving | |
| Previous Owner | $94,555 | Unknown | |
| Previous Owner | $69,432 | Unknown | |
| Previous Owner | $75,000 | Stand Alone Second | |
| Previous Owner | $50,000 | Credit Line Revolving | |
| Previous Owner | $65,000 | Credit Line Revolving | |
| Previous Owner | $91,400 | Unknown |
Property History
| Date | Event | Price | Change | Sq Ft Price |
|---|---|---|---|---|
| 02/24/2022 02/24/22 | Sold | $430,000 | +0.2% | $109 / Sq Ft |
| 01/10/2022 01/10/22 | Pending | -- | -- | -- |
| 01/05/2022 01/05/22 | For Sale | $429,000 | 0.0% | $109 / Sq Ft |
| 11/09/2021 11/09/21 | Pending | -- | -- | -- |
| 11/04/2021 11/04/21 | For Sale | $429,000 | +47.9% | $109 / Sq Ft |
| 08/01/2013 08/01/13 | Sold | $290,000 | 0.0% | $101 / Sq Ft |
| 06/29/2013 06/29/13 | Pending | -- | -- | -- |
| 06/26/2013 06/26/13 | For Sale | $289,900 | -- | $101 / Sq Ft |
Tax History Compared to Growth
Tax History
| Year | Tax Paid | Tax Assessment Tax Assessment Total Assessment is a certain percentage of the fair market value that is determined by local assessors to be the total taxable value of land and additions on the property. | Land | Improvement |
|---|---|---|---|---|
| 2024 | $7,215 | $150,500 | $25,760 | $124,740 |
| 2023 | $6,443 | $116,280 | $23,000 | $93,280 |
| 2022 | $5,921 | $116,270 | $23,000 | $93,280 |
| 2021 | $5,870 | $116,270 | $23,000 | $93,280 |
| 2020 | $5,886 | $107,660 | $21,280 | $86,380 |
| 2019 | $5,708 | $307,600 | $60,800 | $246,800 |
| 2018 | $5,733 | $107,660 | $21,280 | $86,380 |
| 2017 | $5,041 | $90,550 | $19,110 | $71,440 |
| 2016 | $5,014 | $90,550 | $19,110 | $71,440 |
| 2015 | $5,490 | $90,550 | $19,110 | $71,440 |
| 2014 | $5,490 | $87,920 | $18,550 | $69,370 |
Agents Affiliated with this Home
-
Beth Haight

Seller's Agent in 2022
Beth Haight
Howard Hanna Real Estate Services
(330) 815-2010
9 in this area
51 Total Sales
-
Todd Reinart

Buyer's Agent in 2022
Todd Reinart
Howard Hanna
(440) 567-6643
44 in this area
330 Total Sales
-
Clare Gallagher

Buyer Co-Listing Agent in 2022
Clare Gallagher
Howard Hanna
(216) 952-9966
2 in this area
19 Total Sales
-
Barb Erickson

Seller's Agent in 2013
Barb Erickson
Howard Hanna
(216) 780-2279
11 in this area
34 Total Sales
-
Mary Alice Buckley

Buyer's Agent in 2013
Mary Alice Buckley
Coldwell Banker Schmidt Realty
(440) 669-0987
2 in this area
103 Total Sales
Map
Source: MLS Now
MLS Number: 4329462
APN: 215-04-035
- 2940 S Bay Dr Unit K-5
- 27680 Dunford Rd
- 3181 Bay Landing Dr Unit 17
- 3183 Bay Landing Dr Unit 3183
- 2910 N Bay Dr Unit L11
- 27158 Rose Rd
- 2820 N Bay Dr Unit P12
- 28080 Center Ridge Rd
- 28340 Center Ridge Rd Unit 116
- 28595 Brockway Dr
- 3451 Briar Ridge Ct Unit 1
- 3732 Greenbriar Cir
- 2813 Wakefield Ln
- 28276 Hallberg Dr
- 28282 Hallberg Dr
- 28264 Hallberg Dr
- 3191 Excalibur Ave
- 27933 Edgepark Blvd
- 26861 Sudbury Dr
- 27855 Marquette Blvd
